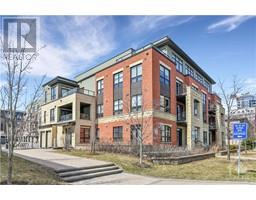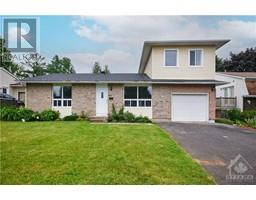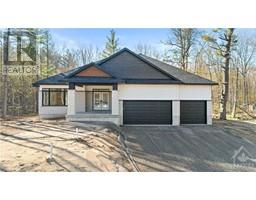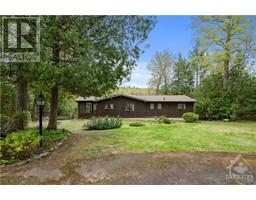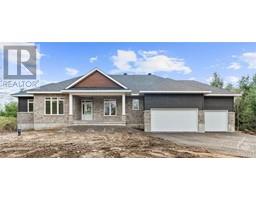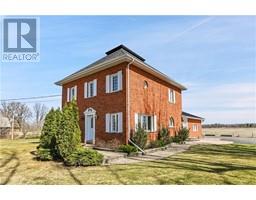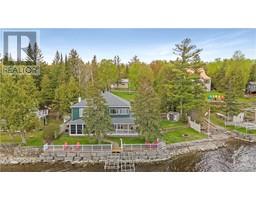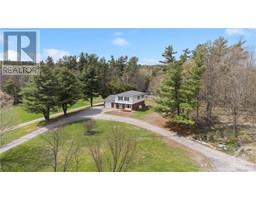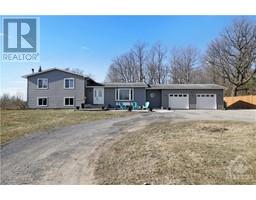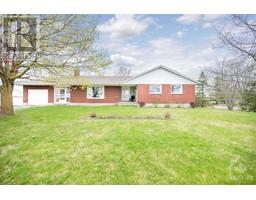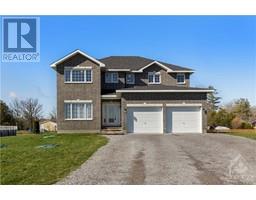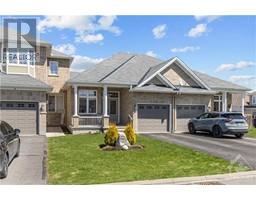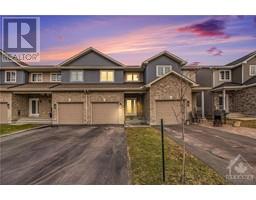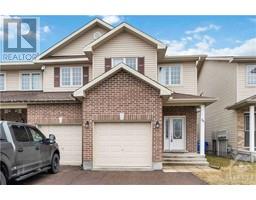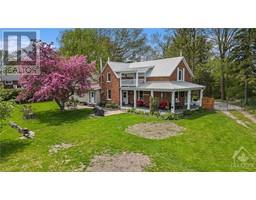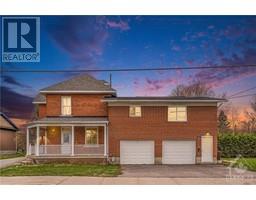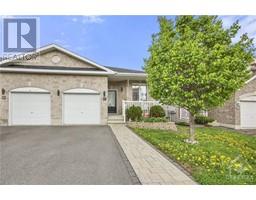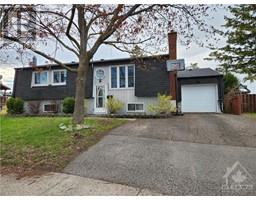126 MCGONIGAL STREET Arnprior, Arnprior, Ontario, CA
Address: 126 MCGONIGAL STREET, Arnprior, Ontario
Summary Report Property
- MKT ID1390200
- Building TypeHouse
- Property TypeSingle Family
- StatusBuy
- Added2 weeks ago
- Bedrooms2
- Bathrooms1
- Area0 sq. ft.
- DirectionNo Data
- Added On04 May 2024
Property Overview
This is your chance to get into home ownership at an affordable price point! Stylish finishes in this updated, detached home complete with 2 bedrooms+den on a deep lot! Great curb appeal on this home with front porch to enjoy your morning coffee. Good sized foyer to enter in the home. Easy maintenance laminate flooring throughout the home! No carpet! Bright main level with natural light from windows pouring in. Spacious living room to relax. Main level den/office to suit your work from home needs! Stylish white kitchen with stainless steel appliances and new flooring. Ample cabinet space. Main level laundry (in kitchen). Bright eating area with patio door access to the backyard/deck. Side door entrance into the kitchen. Upstairs is the primary bedrm, second bedrm and main bathrm. Basement is low-good for some storage. Backyard offers a good sized deck, lots of green space, fire pit area, and storage shed. Parking for 3 cars. All major items updated! OPEN HS: SUNDAY, MAY 5th, 2-4 P.M. (id:51532)
Tags
| Property Summary |
|---|
| Building |
|---|
| Land |
|---|
| Level | Rooms | Dimensions |
|---|---|---|
| Second level | 4pc Bathroom | Measurements not available |
| Primary Bedroom | 11'10" x 11'2" | |
| Bedroom | 9'0" x 10'11" | |
| Dining room | 14'6" x 6'6" | |
| Main level | Living room | 15'3" x 10'10" |
| Kitchen | 10'1" x 5'11" | |
| Den | 7'2" x 11'1" | |
| Foyer | 11'2" x 4'11" | |
| Laundry room | Measurements not available |
| Features | |||||
|---|---|---|---|---|---|
| Surfaced | Refrigerator | Dishwasher | |||
| Dryer | Microwave Range Hood Combo | Stove | |||
| Washer | Low | None | |||



























