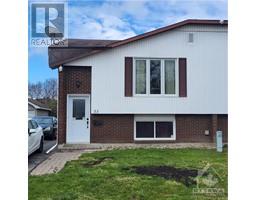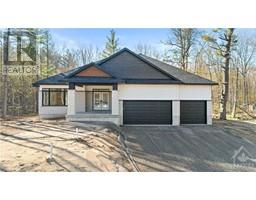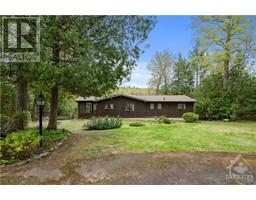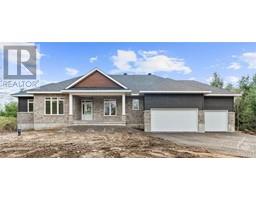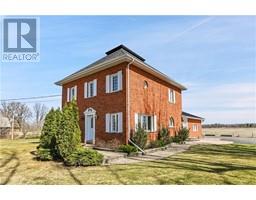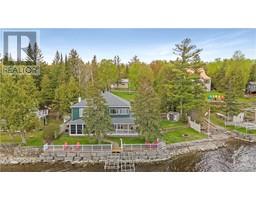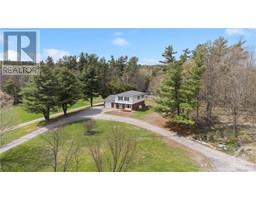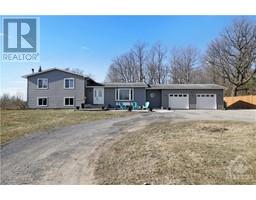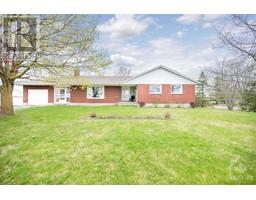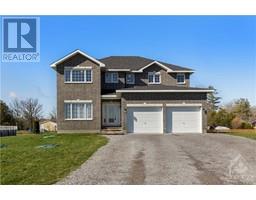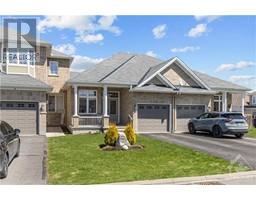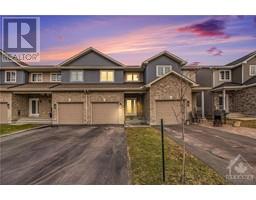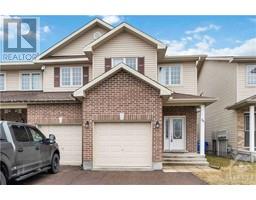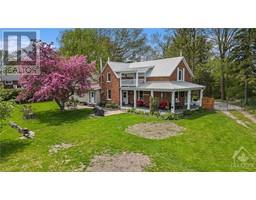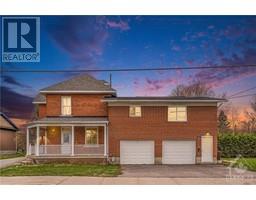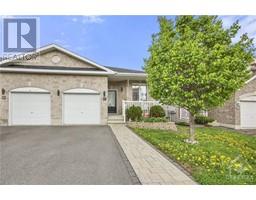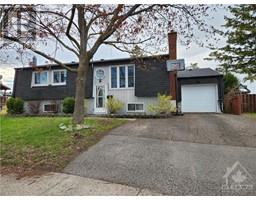34 FAIRVIEW CRESCENT Charles Fairview area, Arnprior, Ontario, CA
Address: 34 FAIRVIEW CRESCENT, Arnprior, Ontario
Summary Report Property
- MKT ID1386183
- Building TypeHouse
- Property TypeSingle Family
- StatusBuy
- Added2 weeks ago
- Bedrooms3
- Bathrooms3
- Area0 sq. ft.
- DirectionNo Data
- Added On02 May 2024
Property Overview
Lovely family friendly large split level home on a nice lot backing onto a ravine.Some of the recent renovations and upgrades include:Kitchen & appliances(2017),flooring(2017),paint(2017),triple glazed windows(2013) patio door (2013)roof(2013) high efficiency gas furnace,new AC(2013).Bright living room has floor to ceiling window.Families can spread out with a family room on the ground level,a rec room and partial bath in the lower level.The family room has a patio door to a beautiful large maintenance free deck,gas BBQ hook up,above ground heated pool with a deck for lounging.The back yard is fully fenced.Good sized master with a 3 piece ensuite.Bedrooms 2 & 3 are a good size and have ample closet space.Double insulated and heated garage.10X12 shed has been installed with a cement floor and power in the backyard.Less than a 30 min drive to Kanata.Arnprior is now home to a brand new French Catholic Elementary School,walk to Nick Smith Centre,steps away to the future Fairview splash pad (id:51532)
Tags
| Property Summary |
|---|
| Building |
|---|
| Land |
|---|
| Level | Rooms | Dimensions |
|---|---|---|
| Second level | Primary Bedroom | 16'0" x 11'0" |
| 3pc Ensuite bath | 7'0" x 8'0" | |
| Bedroom | 9'1" x 15'0" | |
| Bedroom | 11'0" x 11'2" | |
| Full bathroom | 9'0" x 5'0" | |
| Lower level | Family room | 19'0" x 11'0" |
| Laundry room | 12'0" x 16'0" | |
| Recreation room | 20'0" x 19'0" | |
| Partial bathroom | 4'0" x 8'0" | |
| Storage | 16'0" x 11'0" | |
| Main level | Living room | 13'1" x 12'1" |
| Dining room | 10'0" x 19'0" | |
| Kitchen | 10'0" x 19'0" |
| Features | |||||
|---|---|---|---|---|---|
| Park setting | Ravine | Balcony | |||
| Automatic Garage Door Opener | Attached Garage | Refrigerator | |||
| Dishwasher | Dryer | Hood Fan | |||
| Stove | Washer | Central air conditioning | |||
































