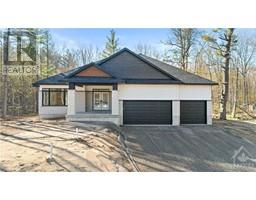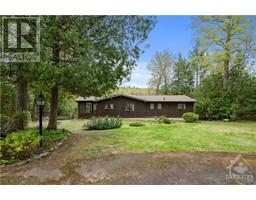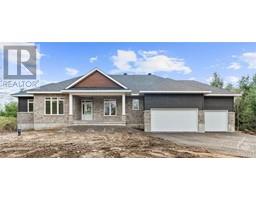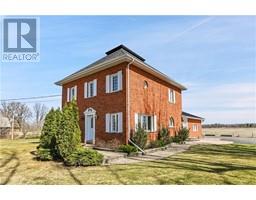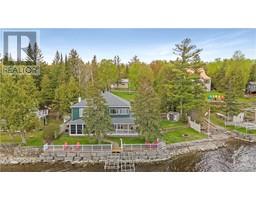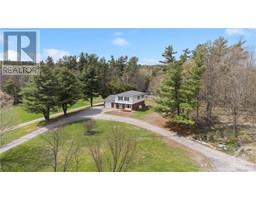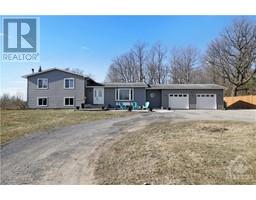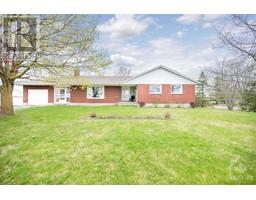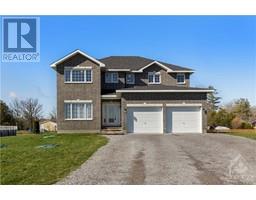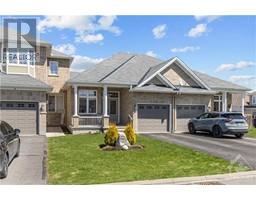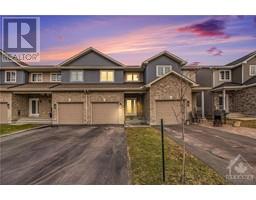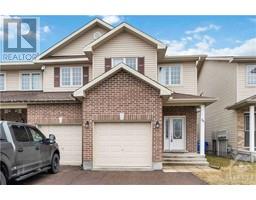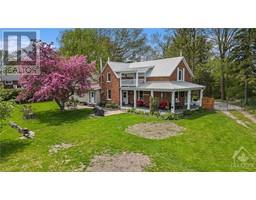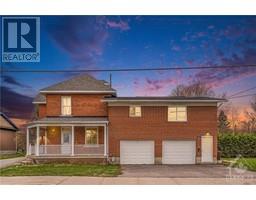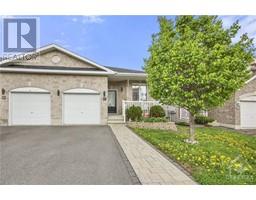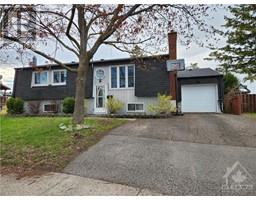35 DIVISION STREET N Grove, Arnprior, Ontario, CA
Address: 35 DIVISION STREET N, Arnprior, Ontario
Summary Report Property
- MKT ID1384340
- Building TypeHouse
- Property TypeSingle Family
- StatusBuy
- Added1 weeks ago
- Bedrooms3
- Bathrooms2
- Area0 sq. ft.
- DirectionNo Data
- Added On06 May 2024
Property Overview
Location, Location, Location, situated on the edge of Arnprior and right beside the "grove." This charming 2 Story home is completely private, backs onto woodlands and comes with just over 2.6 acres of land. The interior of this property is cute as a button and has an extremely functional layout. Up stairs features 3 bedrooms including a huge primary bedroom, full bath and the luxury of upstairs laundry. The main level boasts an eat in kitchen, formal dining area, another full bath and huge living space complete with gas fireplace and seamless walkout to the backyard deck area. The finishes of this home add a level of allurement, with the cozy woodstove on the main level and 10 foot ceilings throughout. Outside this property is a canvas to do with as you please with plenty of yard space, a detached heated garage/shop and additional out buildings. Defiantly a "must see" for anyone in the market. 24 hour irrevocable on offers. (id:51532)
Tags
| Property Summary |
|---|
| Building |
|---|
| Land |
|---|
| Level | Rooms | Dimensions |
|---|---|---|
| Second level | Full bathroom | 8'2" x 10'1" |
| Primary Bedroom | 16'10" x 12'8" | |
| Bedroom | 12'0" x 10'8" | |
| Bedroom | 11'6" x 10'5" | |
| Main level | Foyer | 7'3" x 9'5" |
| Full bathroom | 9'11" x 7'0" | |
| Dining room | 12'5" x 15'7" | |
| Kitchen | 15'4" x 15'1" | |
| Living room/Fireplace | 18'11" x 19'3" |
| Features | |||||
|---|---|---|---|---|---|
| Detached Garage | Refrigerator | Dishwasher | |||
| Dryer | Stove | Washer | |||
| Low | Central air conditioning | ||||

































