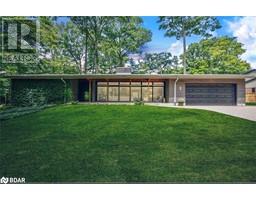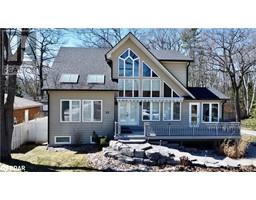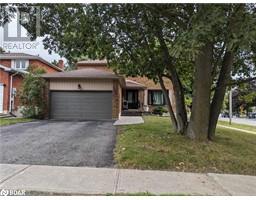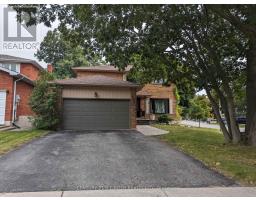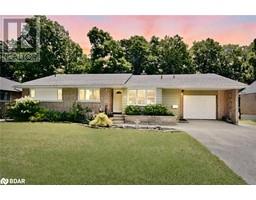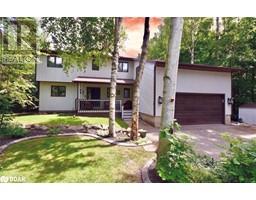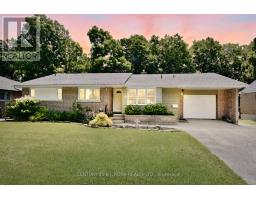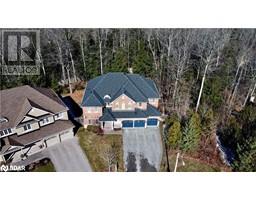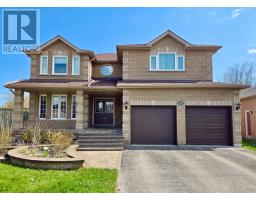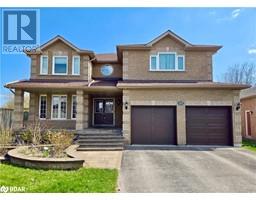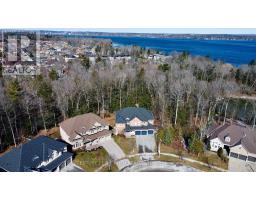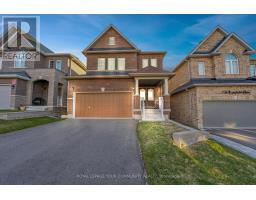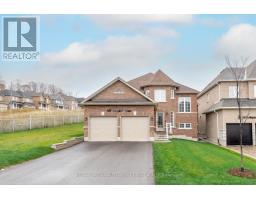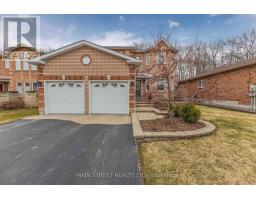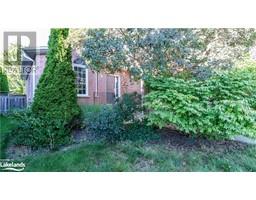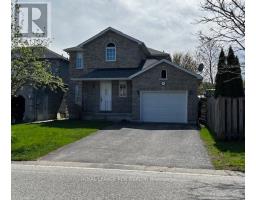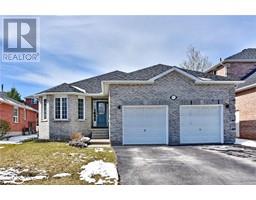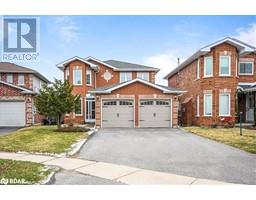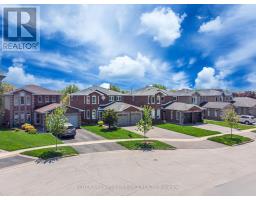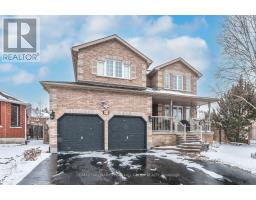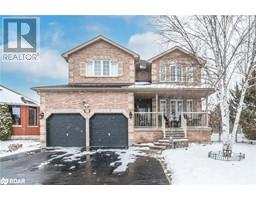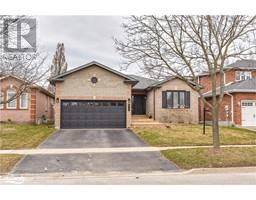16 CRESTWOOD DR, Barrie, Ontario, CA
Address: 16 CRESTWOOD DR, Barrie, Ontario
Summary Report Property
- MKT IDS8062028
- Building TypeHouse
- Property TypeSingle Family
- StatusBuy
- Added11 weeks ago
- Bedrooms4
- Bathrooms3
- Area0 sq. ft.
- DirectionNo Data
- Added On12 Feb 2024
Property Overview
Stunning residence nestled in one of Barrie's most prestigious neighborhoods! Boasting breathtaking views and an abundance of natural light, this modernized mid-century bungalow offers unparalleled curb appeal. Surrounded by lush trees for ultimate privacy, the home features a spacious living area with floor-to-ceiling windows, vaulted ceilings, and a double-sided wood fireplace. With a mudroom entrance, large recreation room, wine cellar, and a bright basement office ideal for remote work, this property offers over 3500 Sq Ft of newly finished living space. Complete with new gas furnace, A/C unit, and custom window coverings, there's nothing left to do but move in and enjoy. Located just steps away from Johnson's Beach, Barrie Yacht Club, and scenic trails, this is an opportunity not to be missed! Closing is flexible, offering a seamless transition into your dream home**** EXTRAS **** Lot layout allows for possible DAD. Steps to Johnson's Beach, Barrie Yacht Club & trails. Closing is flexible! A great way to secure your next several years, NOTE:3.09% ASSUMABLE MORTGAGE UNTIL MAY OF 2027(BASED ON APPLICANT APPROVAL) (id:51532)
Tags
| Property Summary |
|---|
| Building |
|---|
| Level | Rooms | Dimensions |
|---|---|---|
| Basement | Recreational, Games room | 7.29 m x 3.43 m |
| Office | 3.99 m x 3.2 m | |
| Bedroom | 5.18 m x 3.15 m | |
| Bedroom | 4.01 m x 3.2 m | |
| Main level | Living room | 7.95 m x 4.75 m |
| Dining room | 3.63 m x 2.79 m | |
| Kitchen | 3.56 m x 3.4 m | |
| Bedroom | 4.72 m x 3.85 m | |
| Bedroom 2 | 4.72 m x 3.23 m |
| Features | |||||
|---|---|---|---|---|---|
| Attached Garage | Central air conditioning | ||||






































