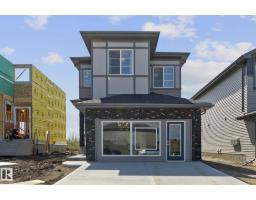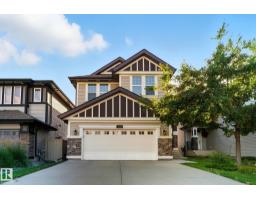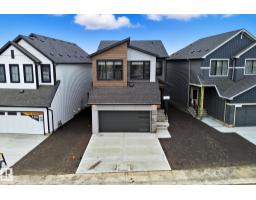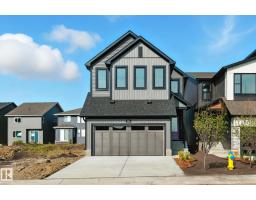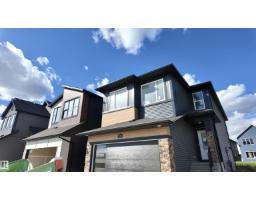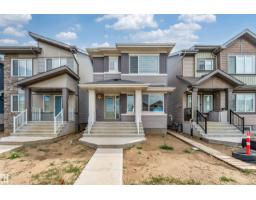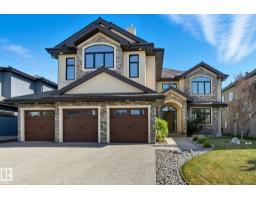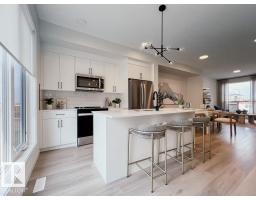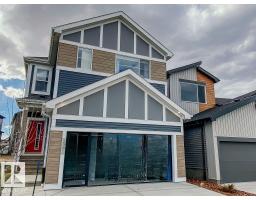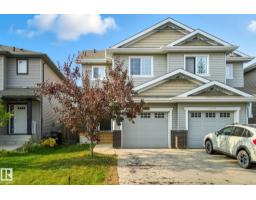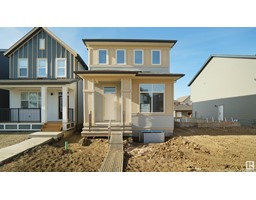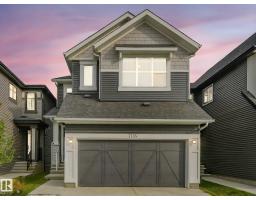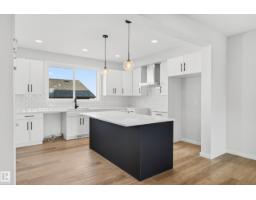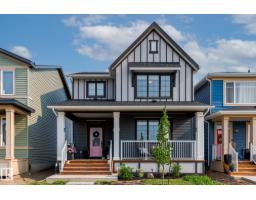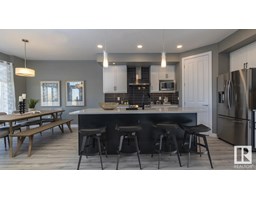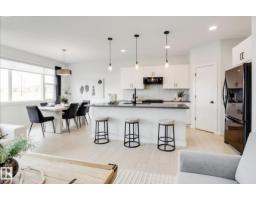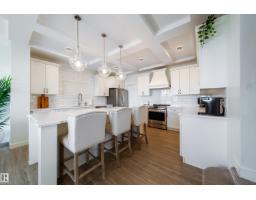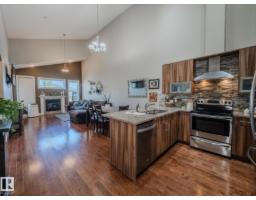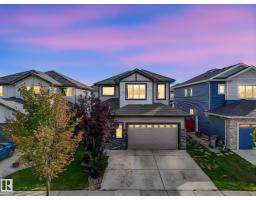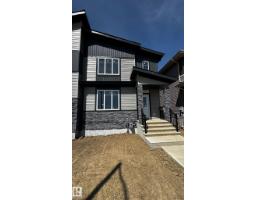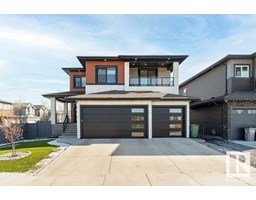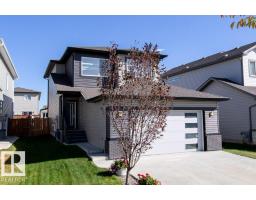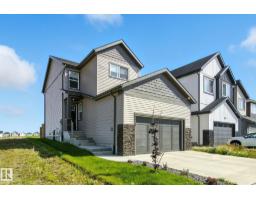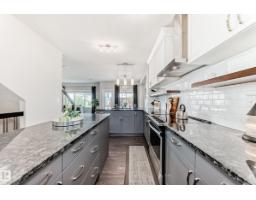6906 52 AV Elan, Beaumont, Alberta, CA
Address: 6906 52 AV, Beaumont, Alberta
Summary Report Property
- MKT IDE4460806
- Building TypeDuplex
- Property TypeSingle Family
- StatusBuy
- Added1 days ago
- Bedrooms3
- Bathrooms3
- Area1511 sq. ft.
- DirectionNo Data
- Added On04 Oct 2025
Property Overview
Step into comfort, style, and smart design in this beautifully crafted south-facing duplex by award winning Canitro Homes! Thoughtfully designed for modern living, the main floor features 9 ft. ceilings, a versatile tech space, and a rear living room with a large window that fills the space with soft, natural light. The kitchen impresses with quartz countertops, tall upper cabinets, and soft-close drawers—perfect for everyday life and entertaining. The front yard will be fully landscaped, adding great curb appeal. Upstairs, enjoy a central bonus room, convenient laundry, and a spacious primary retreat at the back of the home featuring a huge window and bright ensuite with its own window. A perfect blend of function and style throughout. *Photos are for representation only. Colours and finishing may vary.* Unit is on the right side of duplex. (id:51532)
Tags
| Property Summary |
|---|
| Building |
|---|
| Level | Rooms | Dimensions |
|---|---|---|
| Main level | Living room | Measurements not available |
| Dining room | Measurements not available | |
| Kitchen | Measurements not available | |
| Upper Level | Primary Bedroom | Measurements not available |
| Bedroom 2 | Measurements not available | |
| Bedroom 3 | Measurements not available | |
| Bonus Room | Measurements not available |
| Features | |||||
|---|---|---|---|---|---|
| Exterior Walls- 2x6" | Attached Garage | Dishwasher | |||
| Microwave Range Hood Combo | Refrigerator | Stove | |||
| Ceiling - 9ft | Vinyl Windows | ||||







