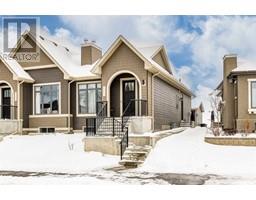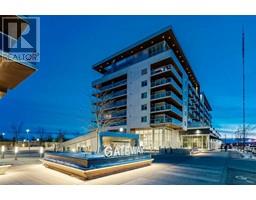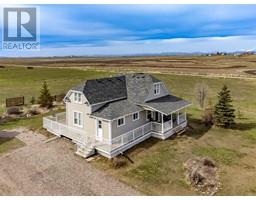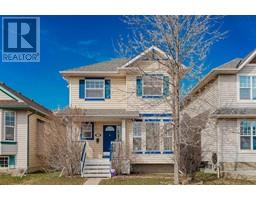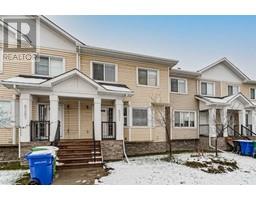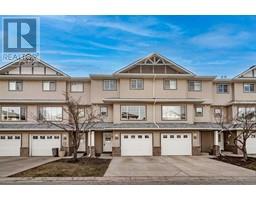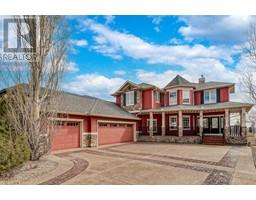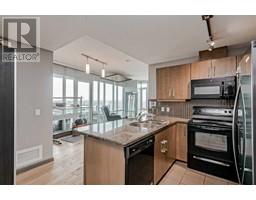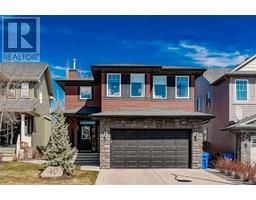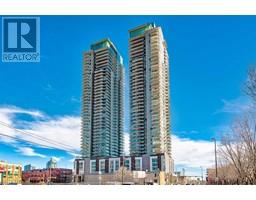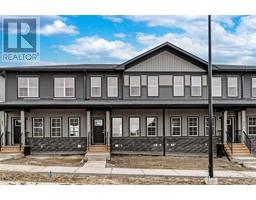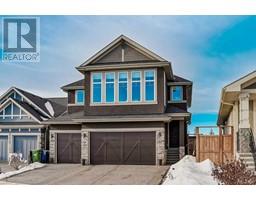207, 455 1 Avenue NE Crescent Heights, Calgary, Alberta, CA
Address: 207, 455 1 Avenue NE, Calgary, Alberta
Summary Report Property
- MKT IDA2122423
- Building TypeApartment
- Property TypeSingle Family
- StatusBuy
- Added1 weeks ago
- Bedrooms1
- Bathrooms1
- Area443 sq. ft.
- DirectionNo Data
- Added On04 May 2024
Property Overview
Presenting an exquisite one-bedroom, one-bathroom residence located in the highly sought-after Crescent Heights, boasting a construction year of 2023. This contemporary abode spans a comfortable 443 square feet and is thoughtfully designed with modern amenities to enhance your living experience. Step into an environment of comfort and convenience with the inclusion of air conditioning, ensuring a pleasant atmosphere year-round. The open-concept layout amplifies the sense of space, creating a seamless flow between the different areas of the home. A notable feature is the inviting deck, providing a perfect outdoor retreat for relaxation or entertaining guests. Capture breathtaking views from this strategically positioned residence, offering not only a stylish and comfortable living space but also a visual feast for the senses. The proximity to downtown further elevates the appeal of this property, providing easy access to urban amenities, dining, and entertainment. Adding to its versatility, this property is Airbnb-approved, presenting an excellent opportunity for those interested in short-term rentals. Whether you are seeking a cozy home or an investment property, this one-bedroom gem in Crescent Heights is poised to fulfill your desires for contemporary living and strategic location. (id:51532)
Tags
| Property Summary |
|---|
| Building |
|---|
| Land |
|---|
| Level | Rooms | Dimensions |
|---|---|---|
| Main level | Other | 4.00 Ft x 4.50 Ft |
| Other | 9.08 Ft x 10.17 Ft | |
| Living room | 8.33 Ft x 9.83 Ft | |
| Primary Bedroom | 8.33 Ft x 9.83 Ft | |
| Office | 5.33 Ft x 5.92 Ft | |
| Laundry room | 3.42 Ft x 3.67 Ft | |
| 4pc Bathroom | 4.92 Ft x 7.83 Ft | |
| Other | 6.25 Ft x 8.50 Ft |
| Features | |||||
|---|---|---|---|---|---|
| Elevator | Parking | None | |||
| Refrigerator | Dishwasher | Microwave Range Hood Combo | |||
| Oven - Built-In | Washer & Dryer | Wall unit | |||
























