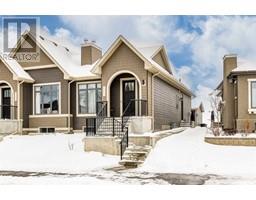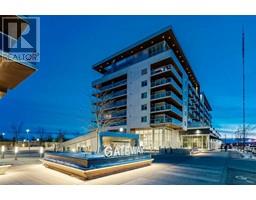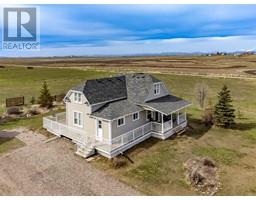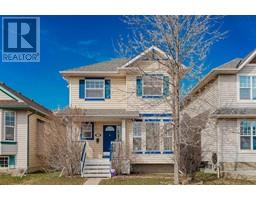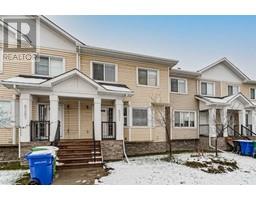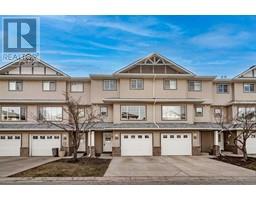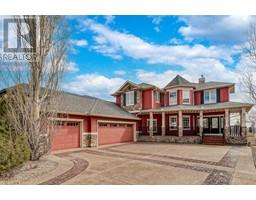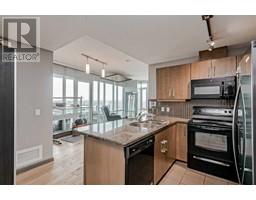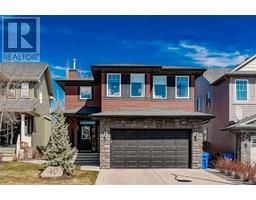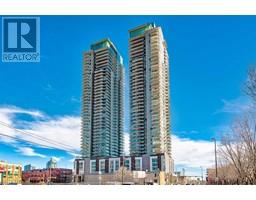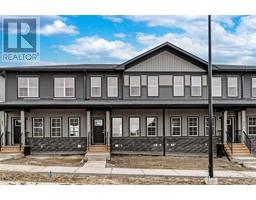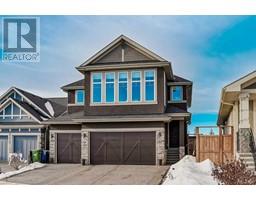304, 811 5 Street NE Renfrew, Calgary, Alberta, CA
Address: 304, 811 5 Street NE, Calgary, Alberta
Summary Report Property
- MKT IDA2127428
- Building TypeApartment
- Property TypeSingle Family
- StatusBuy
- Added1 weeks ago
- Bedrooms1
- Bathrooms1
- Area706 sq. ft.
- DirectionNo Data
- Added On09 May 2024
Property Overview
**Investor & First-Time Homeowner Alert! 1bed+Den Condo in Prime Location** Experience urban living at its best in this meticulously crafted 1-bed + den, 1-bath condo nestled in vibrant Renfrew. Enjoy stunning park views and proximity to top eateries like Diner Deluxe and Big Fish. With downtown just a 20-minute walk/bike away, plus easy access to major routes and amenities, convenience is key. The chef's kitchen features a granite island, stainless steel appliances, and ample space. Relax in the bright living room with access to a private balcony. The spacious master suite boasts a luxurious ensuite with a soaker tub. In-suite laundry and gym access offer added convenience. Includes assigned parking and storage. Ideal for young professionals seeking a balance of tranquillity and city living. Don't miss out—schedule a viewing today! (id:51532)
Tags
| Property Summary |
|---|
| Building |
|---|
| Land |
|---|
| Level | Rooms | Dimensions |
|---|---|---|
| Main level | Living room | 13.00 Ft x 11.75 Ft |
| Kitchen | 13.92 Ft x 11.67 Ft | |
| Dining room | 9.25 Ft x 6.67 Ft | |
| Office | 9.92 Ft x 8.00 Ft | |
| Laundry room | 4.33 Ft x 2.83 Ft | |
| Primary Bedroom | 11.17 Ft x 10.08 Ft | |
| 4pc Bathroom | 12.33 Ft x 9.67 Ft |
| Features | |||||
|---|---|---|---|---|---|
| No Animal Home | No Smoking Home | Underground | |||
| Washer | Refrigerator | Dishwasher | |||
| Stove | Dryer | Microwave | |||
| Hood Fan | Window Coverings | None | |||
| Exercise Centre | |||||






































