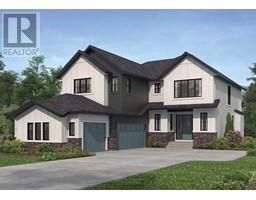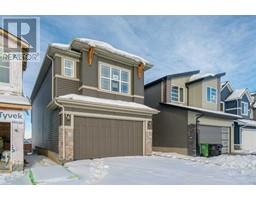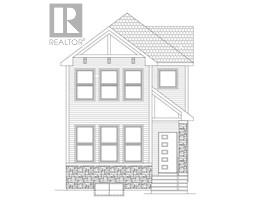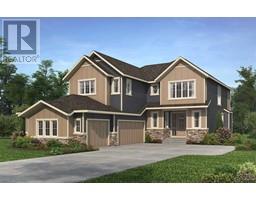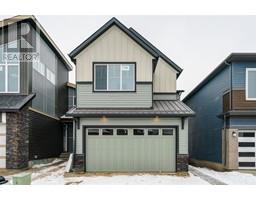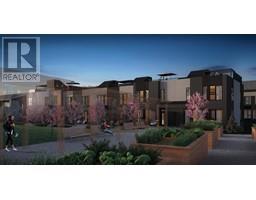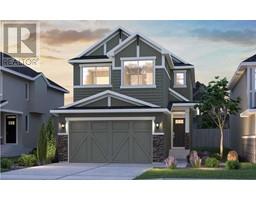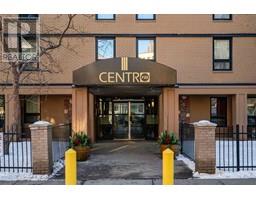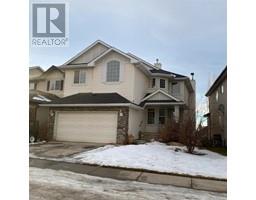3215 39 Street NW University District, Calgary, Alberta, CA
Address: 3215 39 Street NW, Calgary, Alberta
Summary Report Property
- MKT IDA2105231
- Building TypeRow / Townhouse
- Property TypeSingle Family
- StatusBuy
- Added10 weeks ago
- Bedrooms2
- Bathrooms3
- Area1438 sq. ft.
- DirectionNo Data
- Added On15 Feb 2024
Property Overview
Situated in the vibrant and sought-after neighborhood of University District, this stunning three-story townhome has been meticulously maintained and seamlessly combines urban convenience and modern luxuries. With nearly 1,500 sq.ft of living space over three levels, 2 bedrooms, 2.5 bathrooms, a main floor office and a spacious open concept layout, this home is perfect for working professionals and investors alike. The lower level of the property has a covered patio which leads into the home’s foyer and versatile office space, perfect for remote work or as a quiet retreat for study. The open concept main level features 9-foot ceilings and beautiful hardwood flooring spanning the entire level. Large windows on either side of the home allows natural light to flow into the property all day long. The living, dining, and kitchen areas seamlessly connect, creating the ideal space for entertaining guests.The beautiful kitchen features timeless full height white cabinetry, quartz countertops, open shelving, ample storage space, a full pantry, and an oversized peninsula for added seating. High-end stainless-steel appliances including a gas range, chimney range hood and built-in microwave complete the kitchen. A discreetly located powder room and a private front balcony finishes this level. The upper level of the home is where you'll find two generously sized bedrooms. The bright primary suite offers dual walk-in closets with built-in organizers and 4-pc en suite featuring dual sinks and a tiled shower. The second bedroom has its own walk-in closet and access to a full 4 pc en suite bathroom. The upper level includes a laundry area providing added convenience for daily living. The oversized attached garage provides secure parking and the convenience of having your vehicle clean and warm year-round. The property comes fully move-in ready with central air conditioning (2023), central vacuum (2023) and custom window coverings throughout. With easy access to nearby amenities, inc luding parks, shops, restaurants, and the University of Calgary campus, this townhouse epitomizes convenience and connectivity. Don't miss your chance to experience urban living at its finest in this immaculate townhouse in the heart of Calgary's University District. **Virtual Tour available upon request** (id:51532)
Tags
| Property Summary |
|---|
| Building |
|---|
| Land |
|---|
| Level | Rooms | Dimensions |
|---|---|---|
| Second level | Living room | 14.50 Ft x 14.08 Ft |
| Kitchen | 12.50 Ft x 14.08 Ft | |
| Dining room | 11.00 Ft x 14.08 Ft | |
| 2pc Bathroom | .00 Ft | |
| Third level | Primary Bedroom | 12.08 Ft x 10.67 Ft |
| 4pc Bathroom | 8.08 Ft x 7.00 Ft | |
| Bedroom | 8.83 Ft x 10.67 Ft | |
| 4pc Bathroom | 6.92 Ft x 7.08 Ft | |
| Main level | Den | 11.83 Ft x 14.08 Ft |
| Features | |||||
|---|---|---|---|---|---|
| Other | Back lane | PVC window | |||
| No Animal Home | No Smoking Home | Parking | |||
| Attached Garage(1) | Washer | Refrigerator | |||
| Range - Gas | Dishwasher | Dryer | |||
| Microwave | Hood Fan | Window Coverings | |||
| Garage door opener | Central air conditioning | Other | |||



















































