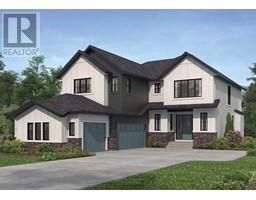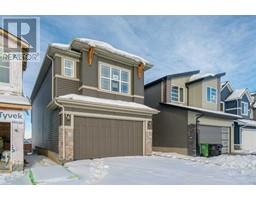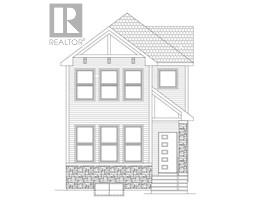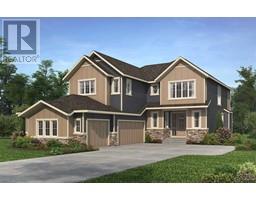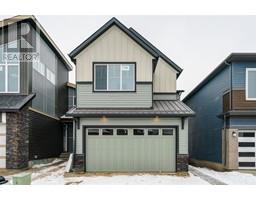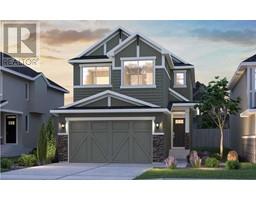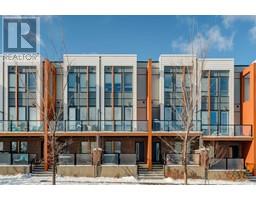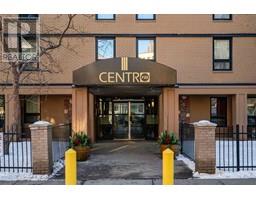422 Sovereign Common SW Shaganappi, Calgary, Alberta, CA
Address: 422 Sovereign Common SW, Calgary, Alberta
Summary Report Property
- MKT IDA2107117
- Building TypeRow / Townhouse
- Property TypeSingle Family
- StatusBuy
- Added11 weeks ago
- Bedrooms2
- Bathrooms3
- Area1250 sq. ft.
- DirectionNo Data
- Added On13 Feb 2024
Property Overview
An incredible opportunity to own a 2 bedroom, 2.5 bathroom urban townhome with a private double attached garage and rooftop patio, just minutes from downtown. Located at Crown Park, Calgary's newest large scale inner-city development located in Shaganappi with breathtaking downtown views and convenient access to Bow Trail. Built by award-winning Brookfield Residential, this stunning brand new townhouse features an open concept main living area with a gourmet kitchen including built-in wall oven & microwave, gas cooktop and quartz countertops throughout. The main living area includes a full dining space and expansive living area with a large patio. The second level has a large primary bedroom complete with a 4 pc ensuite including walk-in shower and a walk-in closet, a second bedroom, and another full bathroom and laundry space complete the second level. The top level includes a large private rooftop patio space - the perfect outdoor space for views, capturing sunshine, hosting or just relaxing! Additional conveniences including A/C rough-in, BBQ gas line and the private double attached tandem garage! Located on one of the last and most beautiful pieces of land to be developed in Calgary, this stunning townhouse is already under construction and will be ready for possession this year! *Note: photos are from a show home model and are not an exact representation of the property for sale. (id:51532)
Tags
| Property Summary |
|---|
| Building |
|---|
| Land |
|---|
| Level | Rooms | Dimensions |
|---|---|---|
| Main level | Kitchen | 10.58 Ft x 17.42 Ft |
| Dining room | 10.75 Ft x 10.33 Ft | |
| Living room | 14.08 Ft x 14.75 Ft | |
| 2pc Bathroom | Measurements not available | |
| Upper Level | Primary Bedroom | 10.58 Ft x 11.83 Ft |
| Bedroom | 10.58 Ft x 9.83 Ft | |
| 4pc Bathroom | Measurements not available | |
| 4pc Bathroom | Measurements not available | |
| Laundry room | Measurements not available |
| Features | |||||
|---|---|---|---|---|---|
| Back lane | PVC window | No Animal Home | |||
| No Smoking Home | Parking | Attached Garage(2) | |||
| Tandem | Refrigerator | Cooktop - Gas | |||
| Dishwasher | Microwave | Oven - Built-In | |||
| Hood Fan | See Remarks | ||||

























