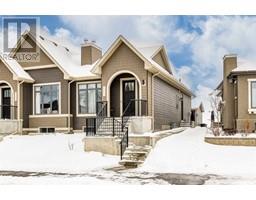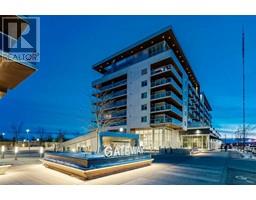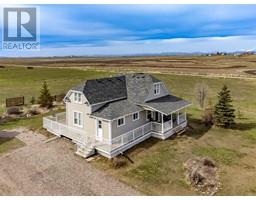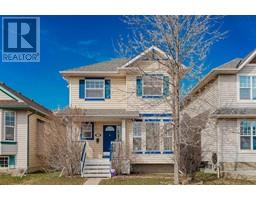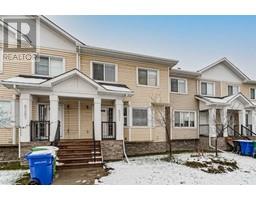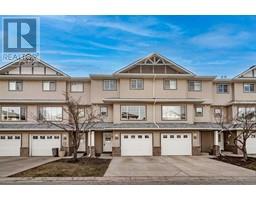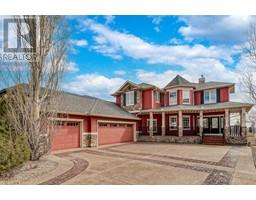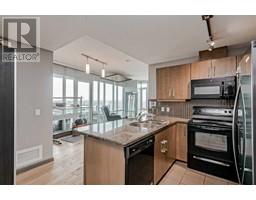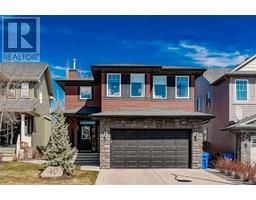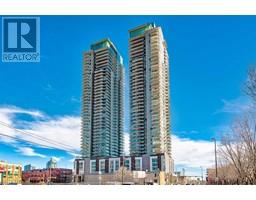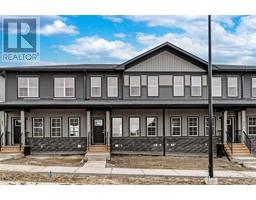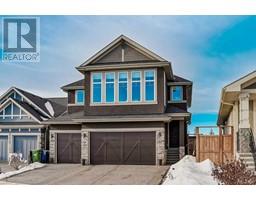502, 2411 Erlton Road SW Erlton, Calgary, Alberta, CA
Address: 502, 2411 Erlton Road SW, Calgary, Alberta
Summary Report Property
- MKT IDA2129289
- Building TypeApartment
- Property TypeSingle Family
- StatusBuy
- Added6 days ago
- Bedrooms3
- Bathrooms2
- Area1090 sq. ft.
- DirectionNo Data
- Added On09 May 2024
Property Overview
Welcome to urban luxury at its finest in The Waterford's remarkable PENTHOUSE SUITE! This stunning three-bedroom (or two bedroom + Den) residence offers an unparalleled lifestyle of convenience and sophistication. Situated mere moments away from the Repsol Centre, LRT, Stampede, and the vibrant Mission district, every urban amenity is at your fingertips, ensuring you'll never miss a beat of city living. Upon entering this exceptional property, be prepared to be captivated by the grandeur that awaits. Vaulted ceilings soaring to heights of up to 12 feet, creating an atmosphere of spaciousness and elegance. A fresh coat of paint throughout highlights the modernity of the design, while recently installed fashionable laminate flooring graces the living space and kitchen area, and new carpets throughout the 3 bedrooms providing a fresh and contemporary aesthetic that's both stylish and low-maintenance.The versatility of the third bedroom or den, is also perfectly positioned for a work-from-home space, guest room, (or whatever you need it for!) ensures that your unique needs are always met with ease and convenience. Meanwhile, the functional kitchen beckons culinary enthusiasts with ample cabinetry and a practical breakfast bar, ideal for casual dining or entertaining guests. In the welcoming living area, cozy up by the gas fireplace on chilly evenings or host delightful gatherings in the dining room area. Step outside to your private balcony, a tranquil retreat to enjoy a morning coffee with a view. Added bonus of the balcony is the added convenience of a storage unit perfect for stowing away seasonal items. Retreat to the primary bedroom, complete with an expansive walk-in wardrobe and private ensuite bathroom containing a large soaker tub and shower, offers a haven of tranquility and luxury. An additional well-appointed bedroom (which easily fits a king-sized bed) and full bathroom provide extra comfort and flexibility for your lifestyle, ensuring that every need is met with style and sophistication. This residence is more than just a home; it's an invitation to embrace the best of city living. With modern luxury and convenience in every detail, including an abundance of guest parking and your own titled parking stall, this unique penthouse offers an unparalleled opportunity to elevate your lifestyle to new heights. Don't miss your chance to experience urban living at its finest. Schedule your viewing today and prepare to be captivated by the extraordinary allure of The Waterford's PENTHOUSE SUITE! (id:51532)
Tags
| Property Summary |
|---|
| Building |
|---|
| Land |
|---|
| Level | Rooms | Dimensions |
|---|---|---|
| Main level | Living room | 13.58 Ft x 13.33 Ft |
| Kitchen | 12.00 Ft x 9.08 Ft | |
| Dining room | 8.17 Ft x 8.08 Ft | |
| Bedroom | 8.83 Ft x 8.33 Ft | |
| Primary Bedroom | 11.67 Ft x 9.92 Ft | |
| Bedroom | 15.08 Ft x 9.67 Ft | |
| 4pc Bathroom | 9.50 Ft x 7.83 Ft | |
| 3pc Bathroom | 7.17 Ft x 6.42 Ft |
| Features | |||||
|---|---|---|---|---|---|
| Underground | Refrigerator | Range - Electric | |||
| Dishwasher | Microwave Range Hood Combo | Window Coverings | |||
| Washer/Dryer Stack-Up | None | Car Wash | |||
| Recreation Centre | |||||











































