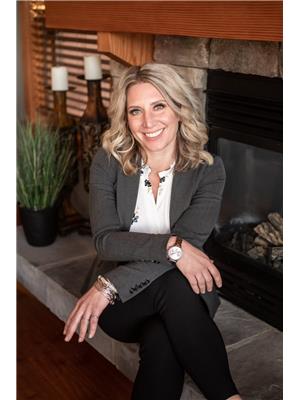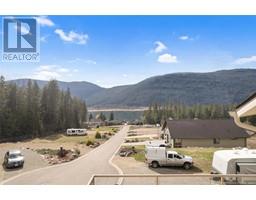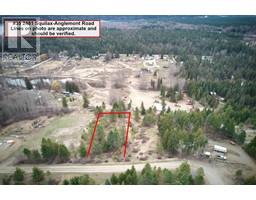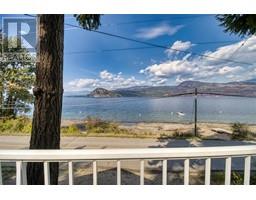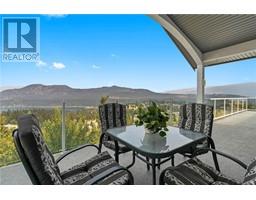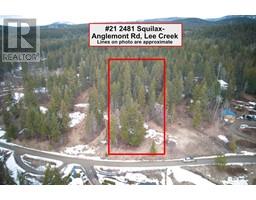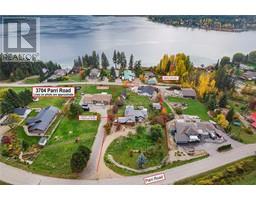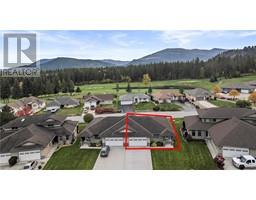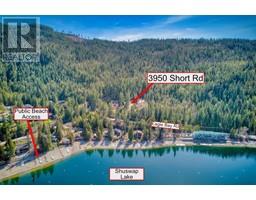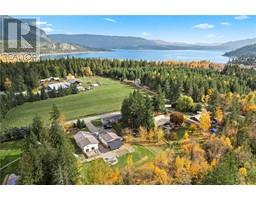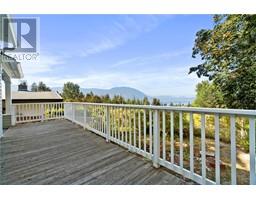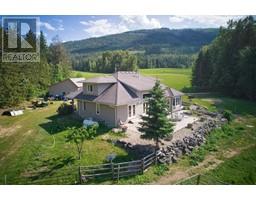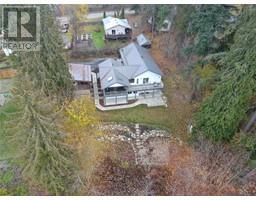7080 46 Street NE NE Salmon Arm, Canoe, British Columbia, CA
Address: 7080 46 Street NE, Canoe, British Columbia
Summary Report Property
- MKT ID10301455
- Building TypeHouse
- Property TypeSingle Family
- StatusBuy
- Added13 weeks ago
- Bedrooms5
- Bathrooms3
- Area2525 sq. ft.
- DirectionNo Data
- Added On26 Jan 2024
Property Overview
7080 46th ST. NE.The place you want to call home for all the reasons you love in a home. This Custom Crafted Modern chalet inspired home was built by an excellent local builder in 2017. New Home Warranty until 2027. This home is in a fantastic new subdivision overlooking the Canoe area, close to the beach and cafe. The spanning lake and mountain views from the covered private balcony is the perfect place to retreat. Real wood timber frame features includes tongue and groove soffiting, giving that west coast mountain feel. Ample parking and room for toys including boat or RV on side of the house. Epoxy garage flooring will show off all your toys. Additional well designed feature is separate side entrance to basement. Fully finished basement with wiring and plumbing for future 1 bed 1 bath suite with own laundry. Modern low maintenance yard for those who want to enjoy a busy executive lifestyle or head out to Shuswap weekend adventures instead of yard work. For those who think of your home as your sanctuary and enjoy the elements of combining nature, then you will appreciate the Japanese inspired front yard garden designed as a tranquil approach to meditation in nature and combines essential elements of water, plants and rock with simple clean lines to bring a meditative quality to your landscaping. Ahh... what's not to love. But there is more! The back yard backs onto green space so you will always have privacy. Gardening area as well. Home comes with furnishings. (id:51532)
Tags
| Property Summary |
|---|
| Building |
|---|
| Level | Rooms | Dimensions |
|---|---|---|
| Basement | Other | 20'0'' x 21'2'' |
| Storage | 5'0'' x 4'7'' | |
| 4pc Bathroom | 8'7'' x 5'4'' | |
| Family room | 28'11'' x 12'7'' | |
| Bedroom | 11'8'' x 12'2'' | |
| Bedroom | 11'8'' x 12'0'' | |
| Main level | Full bathroom | 8'10'' x 5'10'' |
| Bedroom | 12'4'' x 11'0'' | |
| Bedroom | 11'2'' x 11'0'' | |
| Laundry room | 7'8'' x 5'9'' | |
| Kitchen | 14'9'' x 12'2'' | |
| Dining room | 14'9'' x 13'0'' | |
| Living room | 20'9'' x 21'2'' | |
| 3pc Bathroom | 9'9'' x 6'11'' | |
| Other | 4'7'' x 8'0'' | |
| Primary Bedroom | 14'1'' x 16'9'' |
| Features | |||||
|---|---|---|---|---|---|
| Cul-de-sac | Attached Garage(2) | Refrigerator | |||
| Dishwasher | Dryer | Cooktop - Gas | |||
| Oven - gas | Washer | Central air conditioning | |||






















































































