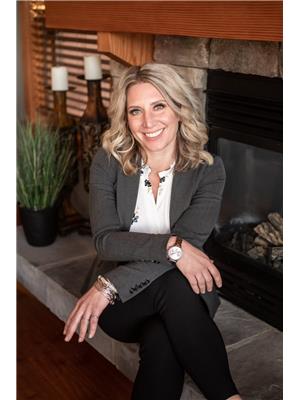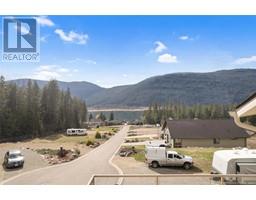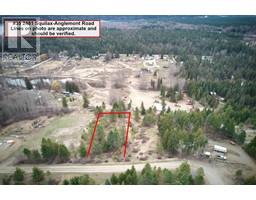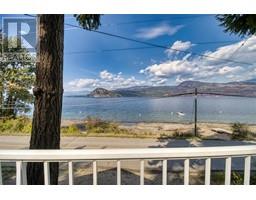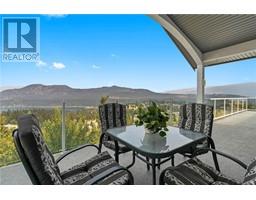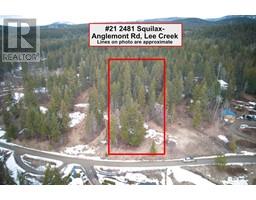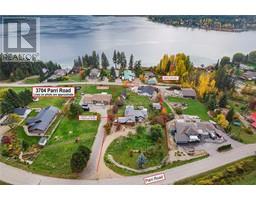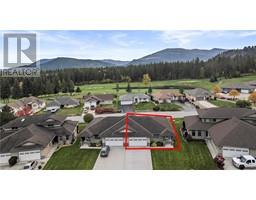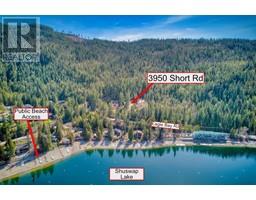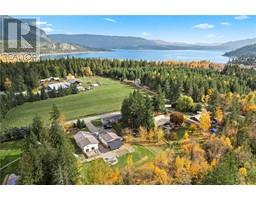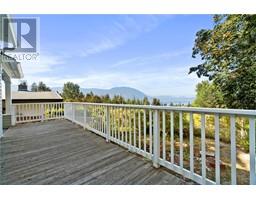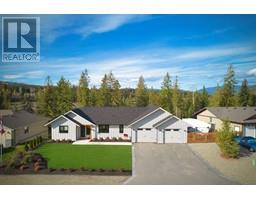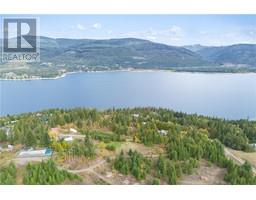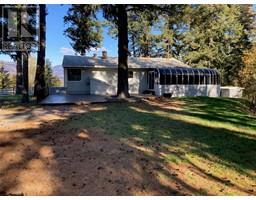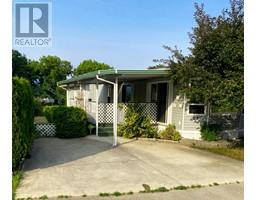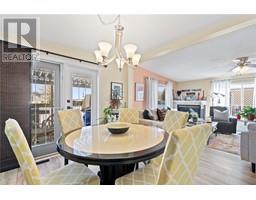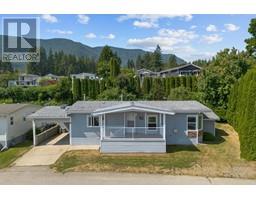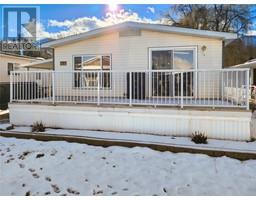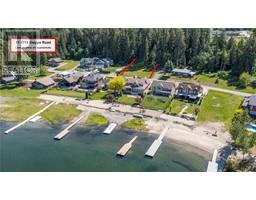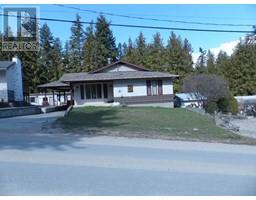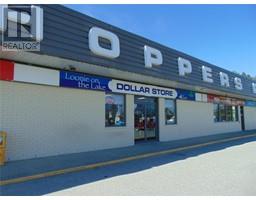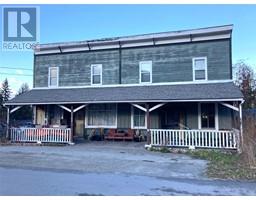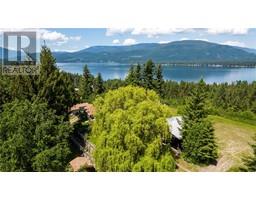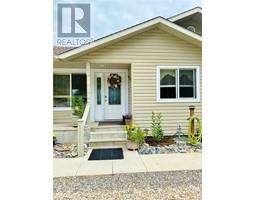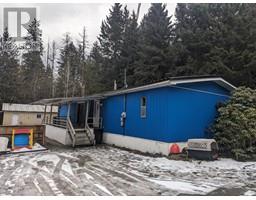1711 Davies Road Sorrento, Sorrento, British Columbia, CA
Address: 1711 Davies Road, Sorrento, British Columbia
4 Beds4 Baths3588 sqftStatus: Buy Views : 126
Price
$1,740,000
Summary Report Property
- MKT ID10283977
- Building TypeOther
- Property TypeAgriculture
- StatusBuy
- Added20 weeks ago
- Bedrooms4
- Bathrooms4
- Area3588 sq. ft.
- DirectionNo Data
- Added On08 Dec 2023
Property Overview
1711 Davies Road. 101 acres with approx. 60 acres of hay fields. Great water sources with well log showing 21 GPM and water licence from irrigation purposes. Fencing and outbuildings including 20'x28' Shop/Garage with 200 amp service and 36'x40' Horse Stable with box stalls and tack room. 1997 Home with over 3700 Sqft. 4 beds/4 baths and second kitchen downstairs. Property is mostly flat and low laying fertile soil ideal for farming, Equestrian and Hay. Located only a short distance form the Trans Canada Hwy with Easy access and approx. 1 hour from Kamloops. Entire property in the ALR. Currently farm status GST applicable. See 3D tour. All measurements are taken by matterport. (id:51532)
Tags
| Property Summary |
|---|
Property Type
Agriculture
Building Type
Other
Storeys
1.5
Square Footage
3588 sqft
Title
Freehold
Neighbourhood Name
Sorrento
Land Size
101 ac|100+ acres
Built in
1995
| Building |
|---|
Bathrooms
Total
4
Partial
1
Interior Features
Appliances Included
Refrigerator, Dishwasher, Dryer, Range - Electric, Washer
Flooring
Carpeted, Tile, Vinyl
Basement Type
Full
Building Features
Features
Central island
Square Footage
3588 sqft
Fire Protection
Smoke Detector Only
Heating & Cooling
Heating Type
Furnace, Forced air, See remarks
Utilities
Utility Sewer
Septic tank
Water
Well
Exterior Features
Exterior Finish
Stucco
| Level | Rooms | Dimensions |
|---|---|---|
| Second level | Bedroom | 11'2'' x 12'3'' |
| Full bathroom | 8'6'' x 6'4'' | |
| Foyer | 10'8'' x 3'3'' | |
| Foyer | 16'3'' x 6'4'' | |
| Bedroom | 12'2'' x 12'1'' | |
| Basement | Bedroom | 11'7'' x 16'0'' |
| Laundry room | 8'10'' x 4'11'' | |
| Full bathroom | 12'1'' x 6'1'' | |
| Other | 7'4'' x 17'3'' | |
| Other | 14'7'' x 18'3'' | |
| Family room | 12'5'' x 8'3'' | |
| Utility room | 11'1'' x 15'2'' | |
| Foyer | 25'9'' x 11'8'' | |
| Foyer | 6'7'' x 4'7'' | |
| Storage | 11'7'' x 11'7'' | |
| Ground level | Laundry room | 10'9'' x 9'0'' |
| Den | 13'4'' x 10'11'' | |
| Partial bathroom | 8'9'' x 5'4'' | |
| Kitchen | 9'10'' x 9'10'' | |
| Dining nook | 11'6'' x 9'4'' | |
| Dining room | 10'8'' x 10'3'' | |
| Foyer | 16'3'' x 15'11'' | |
| Foyer | 12'9'' x 11'5'' | |
| Primary Bedroom | 12'2'' x 15'1'' | |
| 4pc Ensuite bath | 12'2'' x 9'5'' |
| Features | |||||
|---|---|---|---|---|---|
| Central island | Refrigerator | Dishwasher | |||
| Dryer | Range - Electric | Washer | |||




























































































