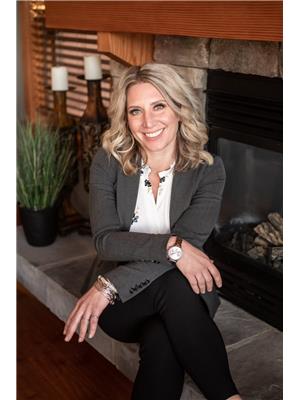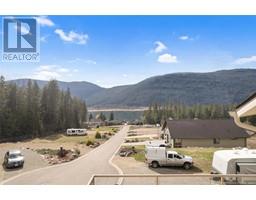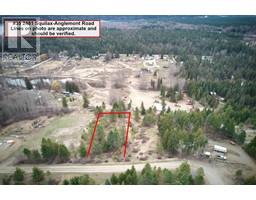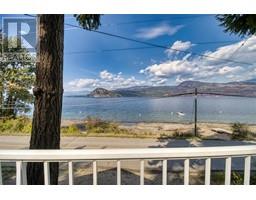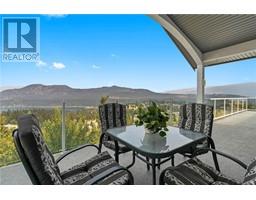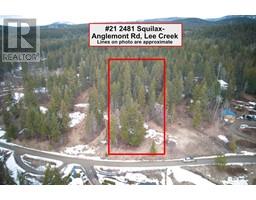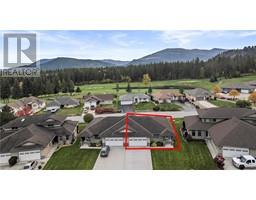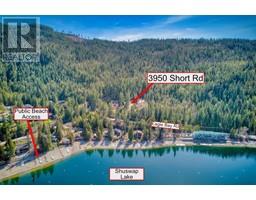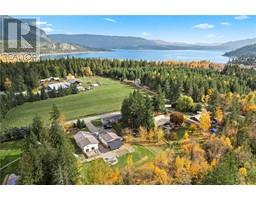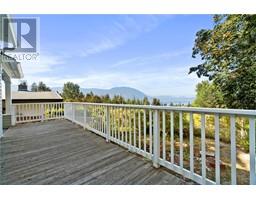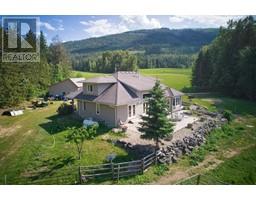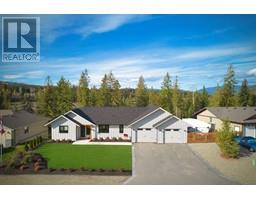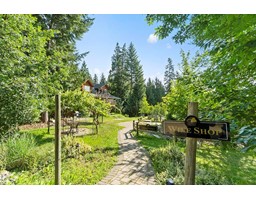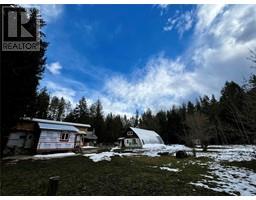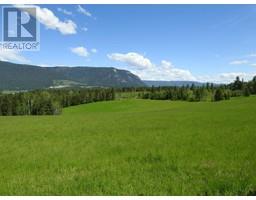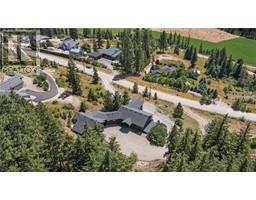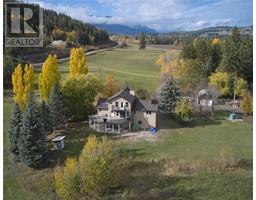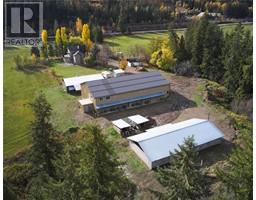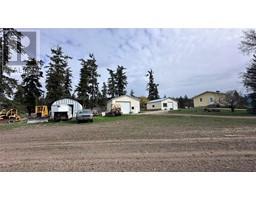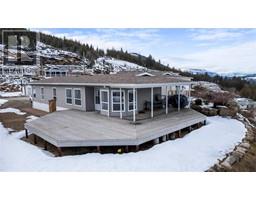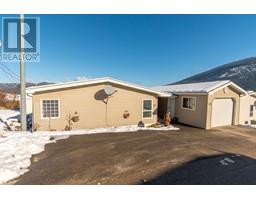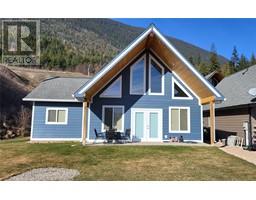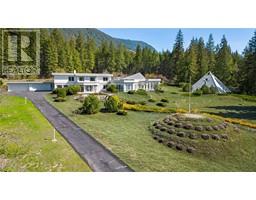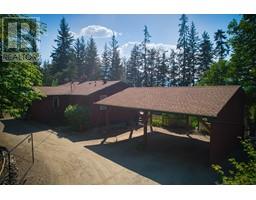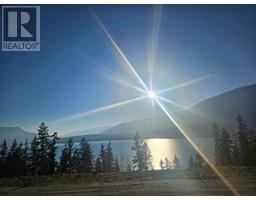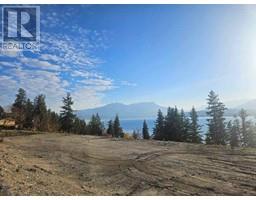3704 Parri Road Tappen / Sunnybrae, Tappen, British Columbia, CA
Address: 3704 Parri Road, Tappen, British Columbia
Summary Report Property
- MKT ID10300378
- Building TypeHouse
- Property TypeSingle Family
- StatusBuy
- Added20 weeks ago
- Bedrooms3
- Bathrooms3
- Area1339 sq. ft.
- DirectionNo Data
- Added On04 Dec 2023
Property Overview
3704 Parri Road. Where do you start when describing a property that is completely unique and you fall in love from the moment you see it. First let’s start with the location, location. Ideally located in the none zoned, no speculation tax, White Lake area and a recreational paradise. Only a stones throw from the public lake access points, with south facing lake views from every part of the property. Then, we tell you that this property is 1 acre with two separate road access points off Parri Road for the rental house with 2 suites. The new house access is off Wilho Road. The original home is creatively and modernly updated and has a larger 2 bed/1 bath 1410 SQFT suite and a smaller 1 bed/1bath 789 Sqft suite. The New 2023 main home is a custom 2 bed 2 bath plus garage, 1339 Sqft home. Additionally, an off grid studio/guest bunkhouse detached on the property. Check out all 3-3D tours. This property must be seen to be truly appreciated. No Zoning allows for short term rentals and great multi family or income property as well. (id:51532)
Tags
| Property Summary |
|---|
| Building |
|---|
| Level | Rooms | Dimensions |
|---|---|---|
| Ground level | Sunroom | 18'2"" x 17'6"" |
| Primary Bedroom | 10'2"" x 11'4"" | |
| Other | 9'10"" x 13'9"" | |
| Storage | 6'9"" x 7'1"" | |
| Laundry room | 11'5"" x 7'11"" | |
| 3pc Bathroom | 9'8"" x 3'6"" | |
| Living room | 11'8"" x 22'9"" | |
| Dining room | 8'10"" x 22'9"" | |
| Kitchen | 10'0"" x 17'1"" | |
| Pantry | 6'5"" x 5'4"" | |
| 3pc Bathroom | 7'11"" x 4'10"" | |
| Bedroom | 11'2"" x 9'9"" | |
| 2pc Bathroom | 3'10"" x 9'9"" | |
| Primary Bedroom | 11'1"" x 15'3"" | |
| Additional Accommodation | Primary Bedroom | 27'6"" x 10'0"" |
| Other | 17'7"" x 10'0"" | |
| Other | 7'5"" x 9'5"" | |
| Living room | 17'5"" x 9'7"" | |
| Kitchen | 10'0"" x 5'6"" | |
| Secondary Dwelling Unit | Other | 9'0"" x 5'8"" |
| Bathroom | 9'1"" x 9'7"" | |
| Kitchen | 12'9"" x 15'3"" | |
| Living room | 16'11"" x 17'4"" |
| Features | |||||
|---|---|---|---|---|---|
| Balcony | Parking Pad | ||||




































































































