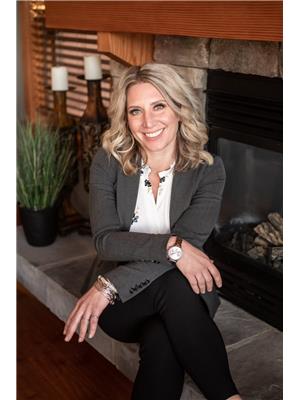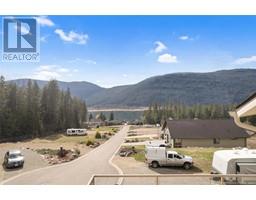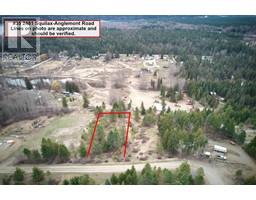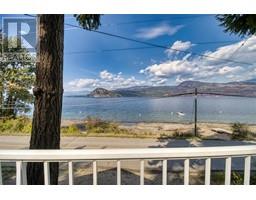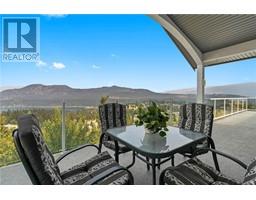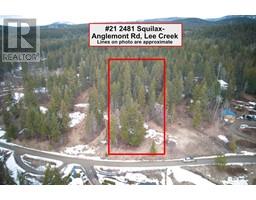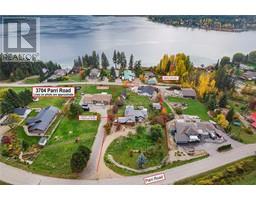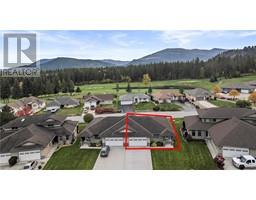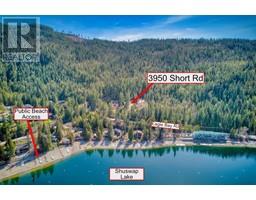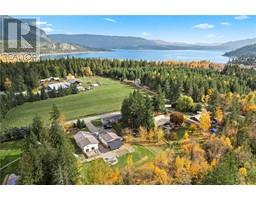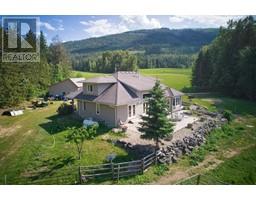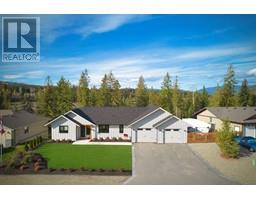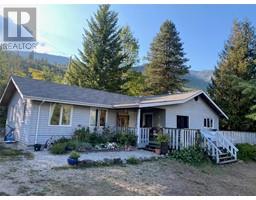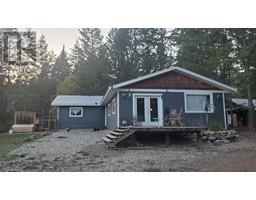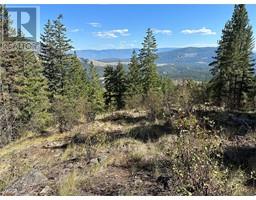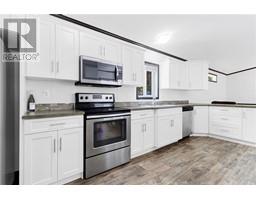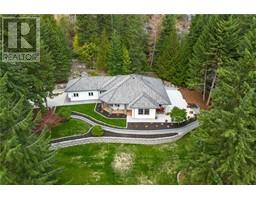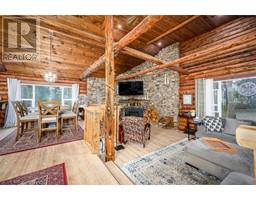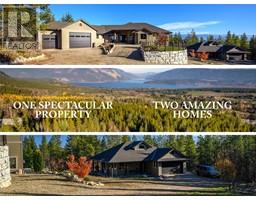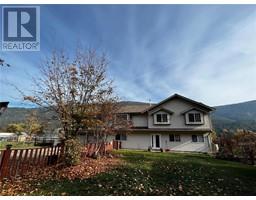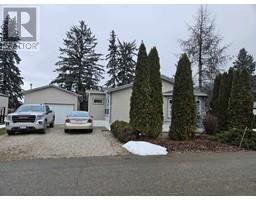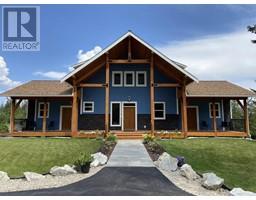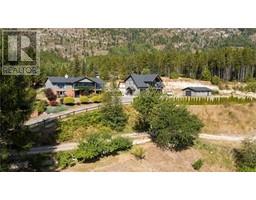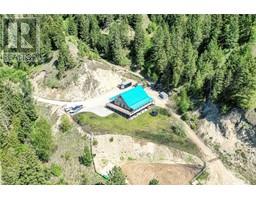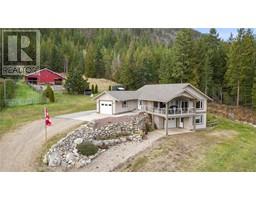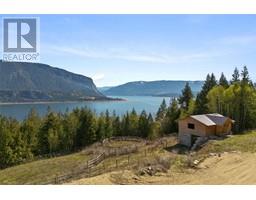1651 2nd Avenue NE NE Salmon Arm, Salmon Arm, British Columbia, CA
Address: 1651 2nd Avenue NE, Salmon Arm, British Columbia
Summary Report Property
- MKT ID10272500
- Building TypeHouse
- Property TypeSingle Family
- StatusBuy
- Added20 weeks ago
- Bedrooms4
- Bathrooms2
- Area3240 sq. ft.
- DirectionNo Data
- Added On08 Dec 2023
Property Overview
Stunning 1910 Home with breathtaking lake views for sale! This beautifully preserved piece of history boasts original hardwood floors, intricate millwork, marble tiles and charming original features. Enjoy the picturesque lake and mountain views from the spacious back porch. The home features 4 bedrooms, 2 bathrooms, and a large kitchen with white wainscoting on the walls, Wrap around covered balcony, original brick features. This one-of-a-kind piece of art home is no cookie cutter is a must-see for those who appreciate historical and architectural significance with modern amenities and beautiful lake views. historic, unique, charming. Check out the 3D tour and Video. Measurements done with Matterport Co-List with Gord Querin PREC* (id:51532)
Tags
| Property Summary |
|---|
| Building |
|---|
| Level | Rooms | Dimensions |
|---|---|---|
| Second level | Bedroom | 14'10'' x 13'0'' |
| Den | 10'7'' x 14'0'' | |
| Bedroom | 12'10'' x 13'0'' | |
| Full bathroom | 6'7'' x 9'8'' | |
| Basement | Storage | 34'0'' x 24'0'' |
| Laundry room | 12'0'' x 13'8'' | |
| Ground level | 3pc Bathroom | 6'6'' x 7'7'' |
| Kitchen | 11'6'' x 17'0'' | |
| Dining room | 23'11'' x 14'0'' | |
| Primary Bedroom | 13'0'' x 10'8'' | |
| Bedroom | 13'0'' x 9'10'' | |
| Family room | 13'0'' x 9'2'' | |
| Living room | 14'10'' x 15'0'' |
| Features | |||||
|---|---|---|---|---|---|
| Two Balconies | Refrigerator | Dishwasher | |||
| Dryer | Range - Gas | Washer | |||




















































