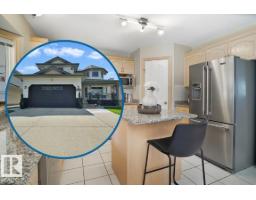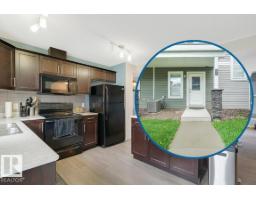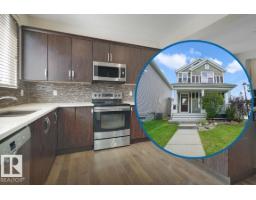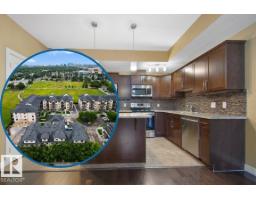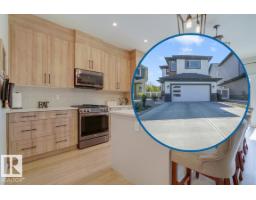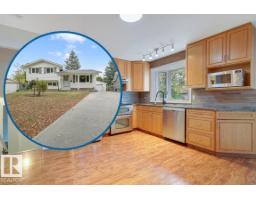1038 CARTER CREST RD NW Carter Crest, Edmonton, Alberta, CA
Address: 1038 CARTER CREST RD NW, Edmonton, Alberta
Summary Report Property
- MKT IDE4460382
- Building TypeDuplex
- Property TypeSingle Family
- StatusBuy
- Added16 hours ago
- Bedrooms3
- Bathrooms3
- Area1099 sq. ft.
- DirectionNo Data
- Added On06 Oct 2025
Property Overview
Low-maintenance adult living in Palisades of Whitemud. Visit the REALTOR®’s website for more details. This beautifully updated 18+ bungalow-style half duplex condo is fully move-in ready, with thoughtful renovations throughout, including new PEX plumbing to the remove the old Poly-B for extra peace of mind. Offering 3 bedrooms in total, this home blends comfort and functionality. The main floor features a bright living space, renovated kitchen, and the convenience of main floor laundry. The fully developed basement expands your living options with additional bedrooms and a versatile rec area. With no exterior maintenance, you can focus on enjoying your time, not upkeep. Other upgrades include modern finishes and updated mechanical systems, making this home as practical as it is stylish. Perfectly located close to shopping, restaurants, and major routes, this condo offers a worry-free lifestyle in one of Edmonton’s most desirable southwest communities. (id:51532)
Tags
| Property Summary |
|---|
| Building |
|---|
| Level | Rooms | Dimensions |
|---|---|---|
| Basement | Bedroom 3 | 3.44 m x 4.39 m |
| Recreation room | 8.21 m x 5.08 m | |
| Main level | Living room | 4.39 m x 3.8 m |
| Dining room | 2.54 m x 3.29 m | |
| Kitchen | 5.75 m x 3.24 m | |
| Primary Bedroom | 4.81 m x 4.96 m | |
| Bedroom 2 | 3.65 m x 2.72 m |
| Features | |||||
|---|---|---|---|---|---|
| Cul-de-sac | Attached Garage | Dishwasher | |||
| Dryer | Garage door opener remote(s) | Garage door opener | |||
| Microwave Range Hood Combo | Refrigerator | Stove | |||
| Central Vacuum | Washer | Window Coverings | |||
| Central air conditioning | |||||












































