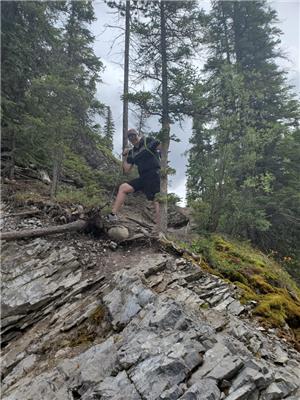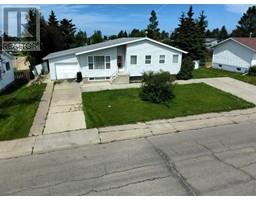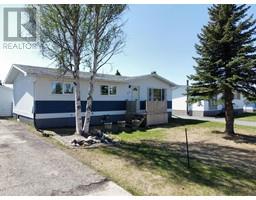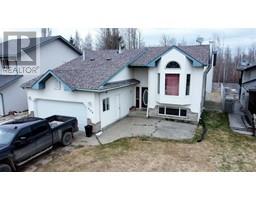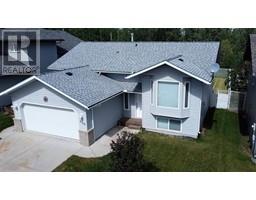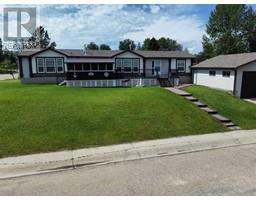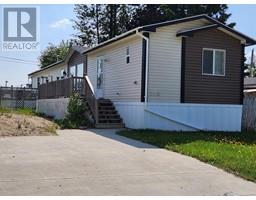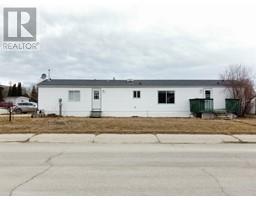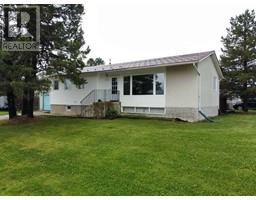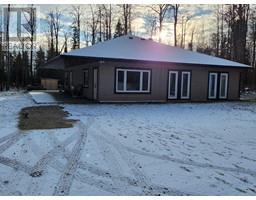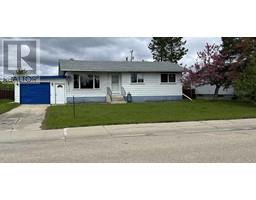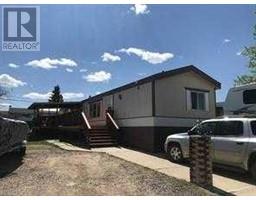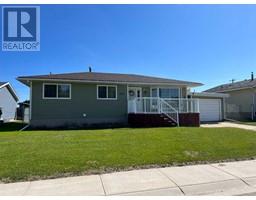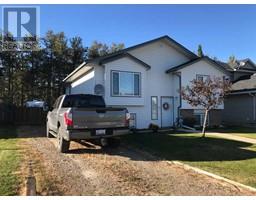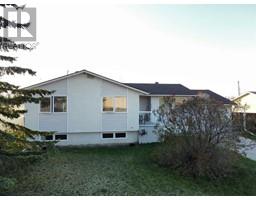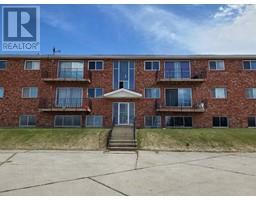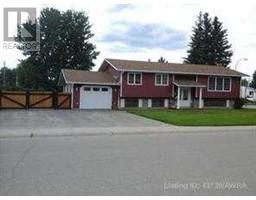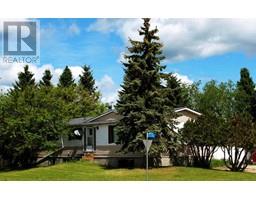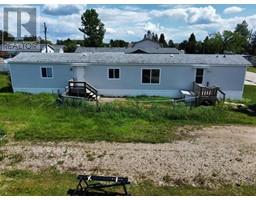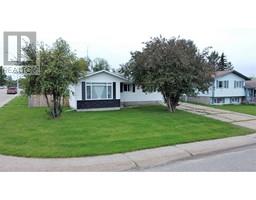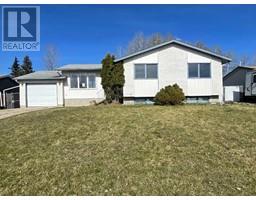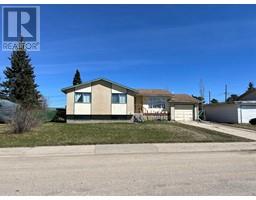500 Kaybob Drive, Fox Creek, Alberta, CA
Address: 500 Kaybob Drive, Fox Creek, Alberta
Summary Report Property
- MKT IDA2001322
- Building TypeManufactured Home/Mobile
- Property TypeSingle Family
- StatusBuy
- Added64 weeks ago
- Bedrooms3
- Bathrooms2
- Area1152 sq. ft.
- DirectionNo Data
- Added On22 Feb 2023
Property Overview
Great affordable home!!! This three-bedroom mobile home with spacious open floor plan is a real bargain. The primary bedroom is at one end, complete with a four-piece bath ensuite. There are two more bedrooms and common four-piece bathroom on the other end. The kitchen features newer stainless-steel appliances and large counter space with a breakfast bar. The dining room has a built-in hutch providing a large amount of storage options. The windows make this space feel bigger and bright. The large 28ft X 8ft deck, which is accessible from the main entrance or the patio doors off the living room, is big enough for your BBQ as well as your lounging furniture. There is also a big 11.5ft X 20ft secure shed with rollup door for added storage. This unit sits on screw pilings, and all the insulation, including the heat tracing for the water pipes, were replaced in the last 2 years. This is an ideal starter home or investment property. (id:51532)
Tags
| Property Summary |
|---|
| Building |
|---|
| Land |
|---|
| Level | Rooms | Dimensions |
|---|---|---|
| Main level | 4pc Bathroom | 5.00 Ft x 16.00 Ft |
| Primary Bedroom | 10.58 Ft x 16.00 Ft | |
| Laundry room | 6.00 Ft x 7.00 Ft | |
| Foyer | 7.00 Ft x 9.00 Ft | |
| Other | 15.00 Ft x 16.00 Ft | |
| Living room | 19.00 Ft x 16.00 Ft | |
| Other | 12.00 Ft x 6.00 Ft | |
| Bedroom | 7.00 Ft x 9.00 Ft | |
| Bedroom | 10.00 Ft x 9.00 Ft | |
| 4pc Bathroom | 5.00 Ft x 5.00 Ft |
| Features | |||||
|---|---|---|---|---|---|
| PVC window | Closet Organizers | Level | |||
| Other | Parking Pad | RV | |||
| Refrigerator | Dishwasher | Stove | |||
| Microwave | Window Coverings | Washer & Dryer | |||
| None | |||||






















