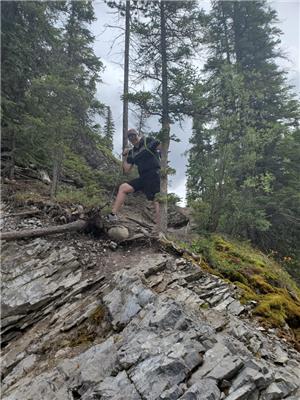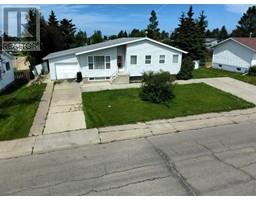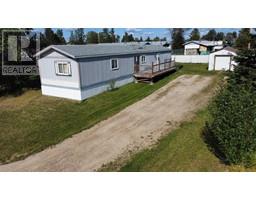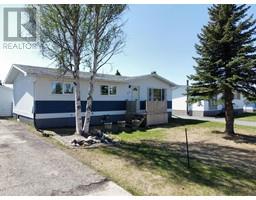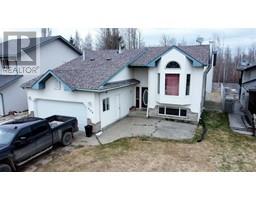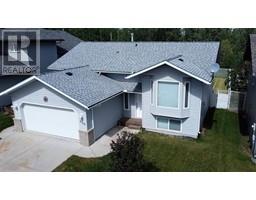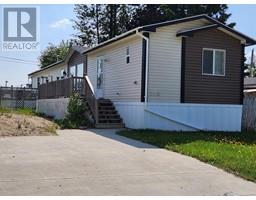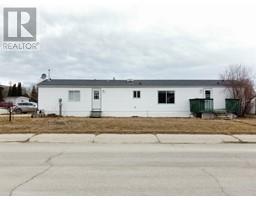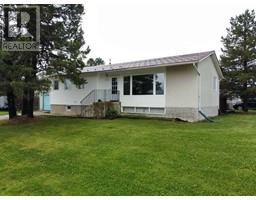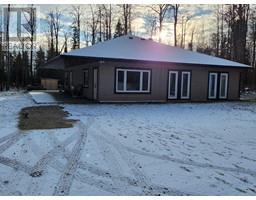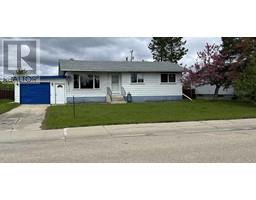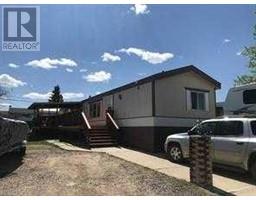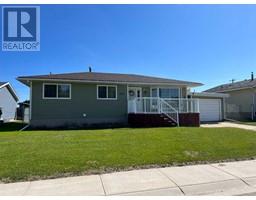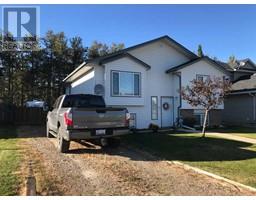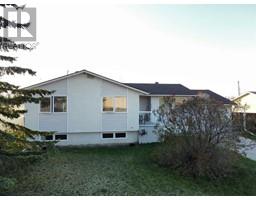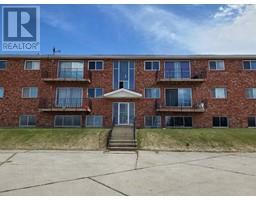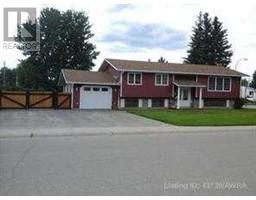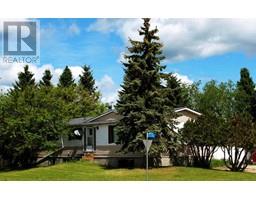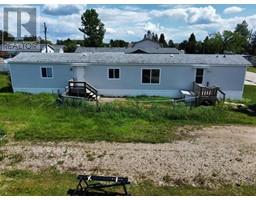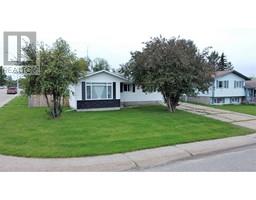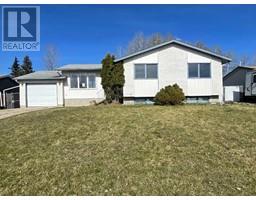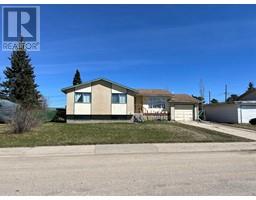812 5a Street, Fox Creek, Alberta, CA
Address: 812 5a Street, Fox Creek, Alberta
Summary Report Property
- MKT IDA2019464
- Building TypeManufactured Home/Mobile
- Property TypeSingle Family
- StatusBuy
- Added69 weeks ago
- Bedrooms3
- Bathrooms2
- Area1520 sq. ft.
- DirectionNo Data
- Added On19 Jan 2023
Property Overview
This immaculate twenty foot wide modular located on a corner lot with 28 ft x 30 ft heated garage is something to see in person. The home has an extra-large primary bedroom with a walk-in closet as well as a 5-piece ensuite. Open concept living in the middle of the home with bright sky lights and vaulted ceilings. A kitchen that never runs out of storage, a walk-in pantry, breakfast bar, built in oven, this unit has it all. In the large living room, you also get a gas fireplace. At the other end of the home, you’ll find 2 more bedrooms and a 4-piece bathroom. One of the extra bedrooms even has its own walk-in closet. There is also a massive deck, with an extra large covered and screened portion so you can enjoy those nice summer days without being bothered by the bugs. The garage features, a 12 ft wide x 10ft high door with an electric opener, so you can easily fit 2 vehicles and still have room to use the built-in work benches. If that’s not enough, this property also comes with an 8 ft x 10 ft garden shed for extra storage. (id:51532)
Tags
| Property Summary |
|---|
| Building |
|---|
| Land |
|---|
| Level | Rooms | Dimensions |
|---|---|---|
| Main level | Primary Bedroom | 12.25 Ft x 18.67 Ft |
| 5pc Bathroom | 10.67 Ft x 7.42 Ft | |
| Laundry room | 5.67 Ft x 6.00 Ft | |
| Dining room | 9.58 Ft x 9.75 Ft | |
| Other | 14.42 Ft x 12.75 Ft | |
| Living room | 13.25 Ft x 18.67 Ft | |
| Bedroom | 9.25 Ft x 12.08 Ft | |
| 4pc Bathroom | 8.00 Ft x 8.00 Ft | |
| Bedroom | 10.58 Ft x 13.25 Ft |
| Features | |||||
|---|---|---|---|---|---|
| PVC window | Closet Organizers | Concrete | |||
| Detached Garage(2) | Garage | Heated Garage | |||
| Other | Parking Pad | Refrigerator | |||
| Dishwasher | Microwave | Oven - Built-In | |||
| Hood Fan | Window Coverings | Garage door opener | |||
| Washer & Dryer | None | ||||


















































