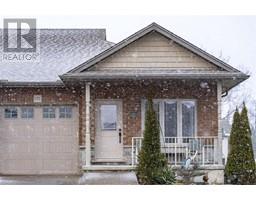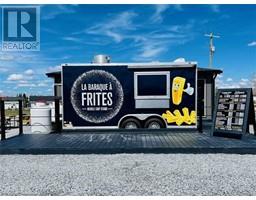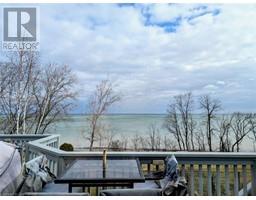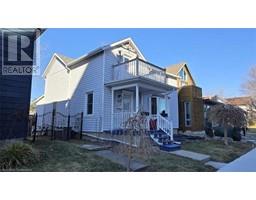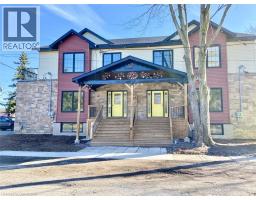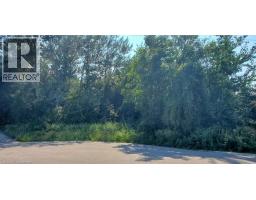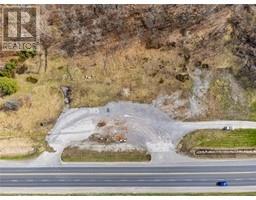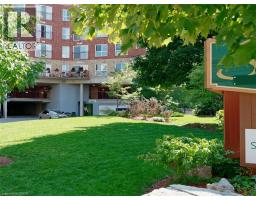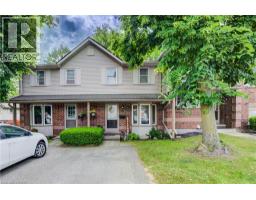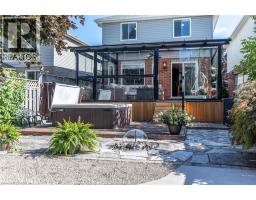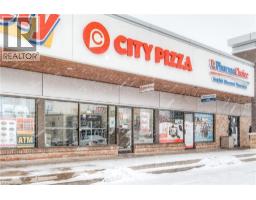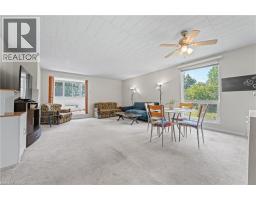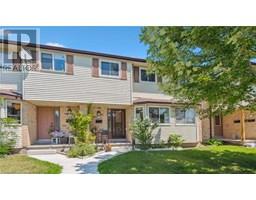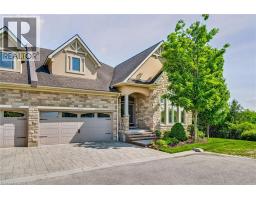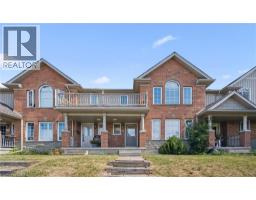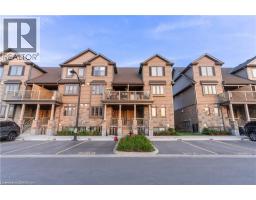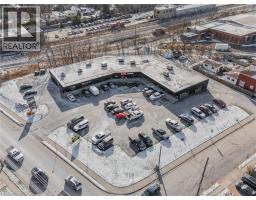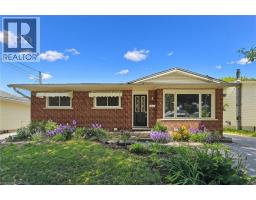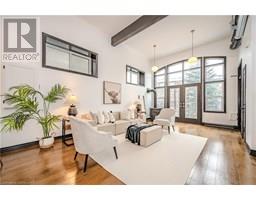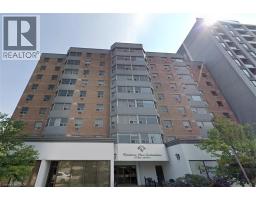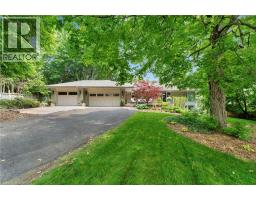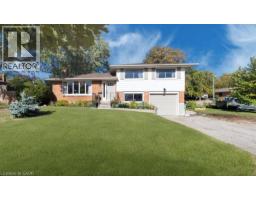74 RODNEY Boulevard 6 - Dovercliffe Park/Old University, Guelph, Ontario, CA
Address: 74 RODNEY Boulevard, Guelph, Ontario
Summary Report Property
- MKT ID40666172
- Building TypeHouse
- Property TypeSingle Family
- StatusBuy
- Added1 days ago
- Bedrooms5
- Bathrooms2
- Area2016 sq. ft.
- DirectionNo Data
- Added On01 Oct 2025
Property Overview
For more info on this property, please click the Brochure button below. One of a kind property. Located with a backyard facing small green space and front yard mature trees. 3+2 bedrooms, brick bungalow with a unique opportunity for rental income, exclusive new development ideas or lots of space for a growing family. Larger windows offer lots of light and cozy living spaces. Downstairs bedrooms have oversized windows up to code. Large Lot 80 X 164 comes with lots of Potential and a must see to grasp all this Property has to offer. A backyard view onto green space and front yard view to mature trees. One of the original properties during Guelph's beginnings so property is larger than most you will find in the neighbourhood. This 3+2 Bedroom, 2 bathroom property is an oasis of tranquility and peace as it backs onto a gorgeous green space and has mature trees in a park like setting. Sunshine filled basement with two bedrooms, bathroom, sitting room and laundry room. Attached single car garage with plenty of additional driveway parking. Large backyard hobby room can be used for a variety of activities. Also an additional small shed offers that extra space for your garden equipment. From the home it is a short walk to Guelph University, a lovely stroll to the downtown core with shops and cafes, short walks to different green spaces to walk your dog and easy access to the 401. Properties of this size are a gem and rarely seen. Schedule a viewing today to see how this property can become your Dream in the family friendly neighbourhood of the highly sought after 'Old University' section of Guelph. (id:51532)
Tags
| Property Summary |
|---|
| Building |
|---|
| Land |
|---|
| Level | Rooms | Dimensions |
|---|---|---|
| Basement | Laundry room | 16'0'' x 10'0'' |
| Family room | 12'0'' x 12'0'' | |
| 3pc Bathroom | 7'0'' x 8'0'' | |
| Bedroom | 12'0'' x 9'0'' | |
| Bedroom | 12'0'' x 9'0'' | |
| Main level | Living room | 16'0'' x 14'0'' |
| Kitchen/Dining room | 7'0'' x 10'0'' | |
| Kitchen | 10'0'' x 9'0'' | |
| 3pc Bathroom | 5'4'' x 8'4'' | |
| Bedroom | 11'4'' x 9'0'' | |
| Bedroom | 12'4'' x 9'0'' | |
| Primary Bedroom | 12'4'' x 14'6'' |
| Features | |||||
|---|---|---|---|---|---|
| Attached Garage | Refrigerator | Stove | |||
| Water meter | Water softener | None | |||




























