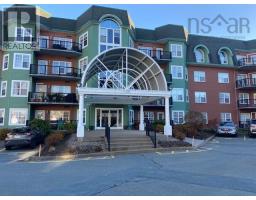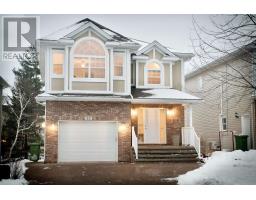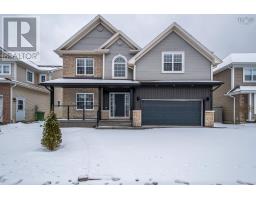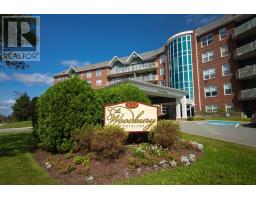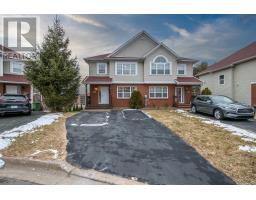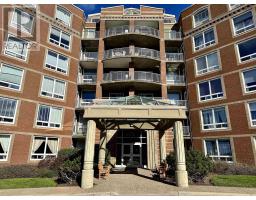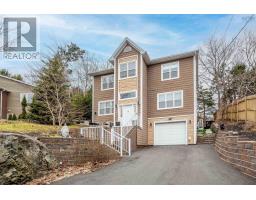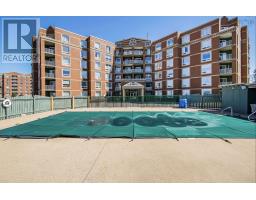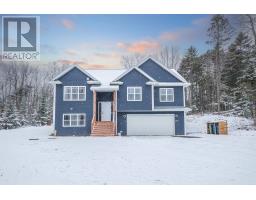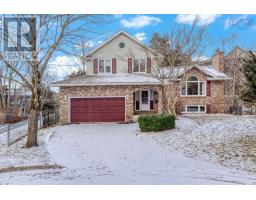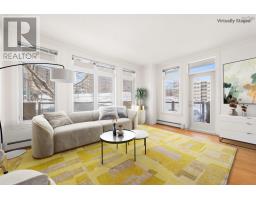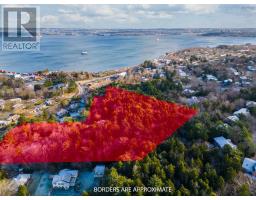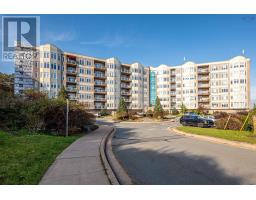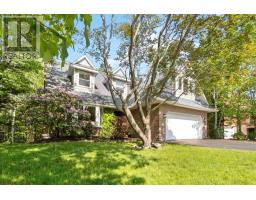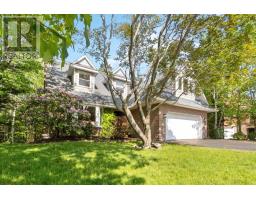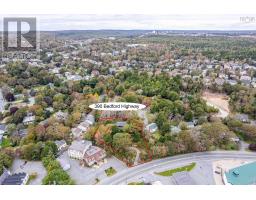1100, Halifax, Nova Scotia, CA
Address: 1100-1102 Lucknow Street, Halifax, Nova Scotia
Summary Report Property
- MKT ID202402544
- Building TypeHouse
- Property TypeSingle Family
- StatusBuy
- Added11 weeks ago
- Bedrooms5
- Bathrooms4
- Area3052 sq. ft.
- DirectionNo Data
- Added On12 Feb 2024
Property Overview
Experience the ultimate in ?urban downtown living?. This extensively RENOVATED gem features three bedrooms, stunning ensuite, a HEATED THREE-CAR GARAGE, and a bonus TWO BEDROOM PLUS DEN APARTMENT for added versatility. Relax in the outside hot tub/lap pool, shoot hoops on your private basketball court or watch ?the Super Bowl? in your 725 sq ft garage /Man Cave. Check out the photos ? 1100/1102 has it all! With proximity to universities, hospitals, shops, and Halifax?s beautiful waterfront, this property is a rare blend of luxury, convenience, and INVESTMENT POTENTIAL. Recent zoning proposed changes and the implementation of the Halifax Accelerator Home Plan enhance the property?s investment appeal, making it a strategic choice for those looking to capitalize on the evolving real estate landscape. This is the perfect southend family home or rental. Combine LOCATION LOCATION LOCATION with endless INVESTMENT POTENTIAL, and seize this opportunity ? your dream home and wise investment await!? (id:51532)
Tags
| Property Summary |
|---|
| Building |
|---|
| Level | Rooms | Dimensions |
|---|---|---|
| Second level | Primary Bedroom | 11.11 x 22.7 |
| Ensuite (# pieces 2-6) | 13.8 x 7.10 | |
| Bedroom | 9.1 x 13.3 | |
| Bedroom | 10.1 x 13 | |
| Bath (# pieces 1-6) | 8.1 x 8.8 | |
| Basement | Bedroom | 13.5 x 12.10 |
| Bedroom | 12.2 x 11.2 | |
| Den | 12.2 x 11.7 | |
| Kitchen | 8.6 x 23 | |
| Bath (# pieces 1-6) | 6.10 x 6.8 | |
| Main level | Den | 10.2 x 13 |
| Dining room | 13.7 x 17.8 | |
| Living room | 14.7 x 13.7 | |
| Kitchen | 17.3 x 13.7 | |
| Bath (# pieces 1-6) | 6.5 x 2.11 | |
| Other | Garage 727 square feet |
| Features | |||||
|---|---|---|---|---|---|
| Balcony | Level | Garage | |||
| Detached Garage | Parking Space(s) | Hot Tub | |||
| Walk out | Heat Pump | ||||







































