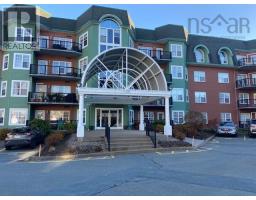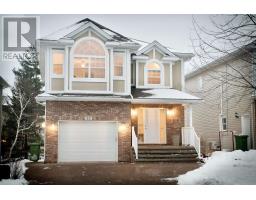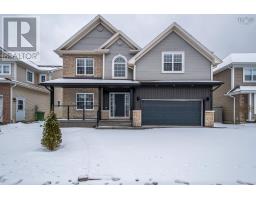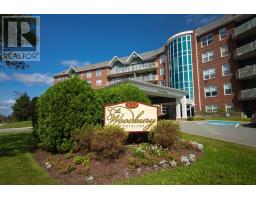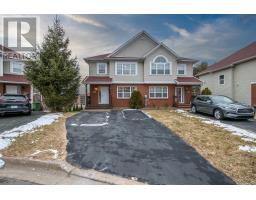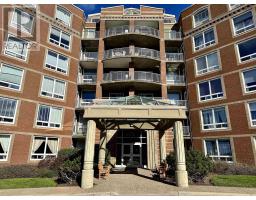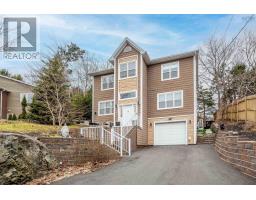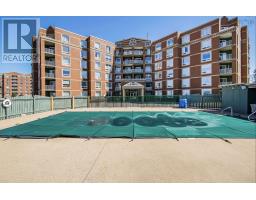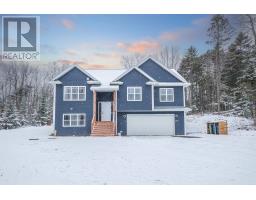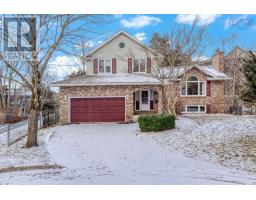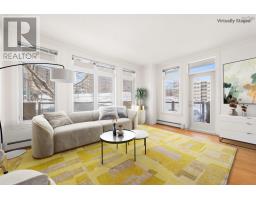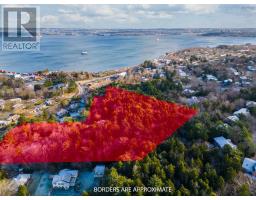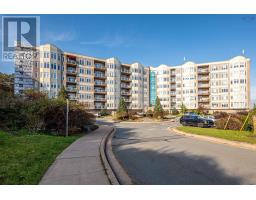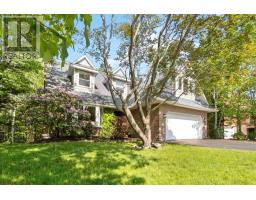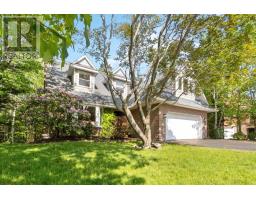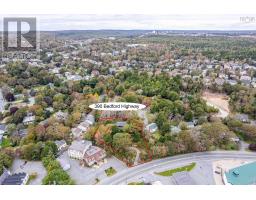1103 1650 Granville Street, Halifax, Nova Scotia, CA
Address: 1103 1650 Granville Street, Halifax, Nova Scotia
Summary Report Property
- MKT ID202324172
- Building TypeApartment
- Property TypeSingle Family
- StatusBuy
- Added13 weeks ago
- Bedrooms2
- Bathrooms2
- Area890 sq. ft.
- DirectionNo Data
- Added On22 Jan 2024
Property Overview
Welcome to 1103-1650 Granville Street, a 2 bedroom, 2 bath meticulously maintained, infrequently occupied since purchased Condo at THE ROY. This beautiful 880 Square foot suite boasts a sleek modern kitchen, equipped with a large island and state-of-the-art appliances, a beautifully bright living space which opens to your 205 square-foot balcony offering exceptional outdoor living space and a perfect urban view of historic Barrington Street. With a stunning primary bedroom offering large floor-to-ceiling windows, a full ensuite and access to your large balcony, 1103 also offers in-suite laundry, a private second bedroom, and a humidity-controlled storage unite. This urban living dream is everything you're looking for in space, style and luxury living. Downtown's most eloquent lifestyle awaits you at THE ROY, where international style lives and you will own spectacular views and access. This contemporary, 22-storey residence makes a bold, yet elegant architectural statement in such an extraordinary location at the epicentre of Halifax?s downtown Heritage District. The Roy also offers unmatched amenities on the 8th floor designed with a holistic approach geared to facilitate modern living. Whether you are Lounging by the contemporary rooftop fireplace, swimming laps in the serene pool, unwinding with a relaxing sauna or steam, or hosting a movie night in the theatre- They Roy offers all you need for luxury living in the heart of the city. Think of the amenity spaces as your own private club. Love where you live and step out your door to the stunning Halifax harbour walk and enjoy all the city has to offer with the best of restaurants, culture, shopping and entertainment literally, at your doorstep. (id:51532)
Tags
| Property Summary |
|---|
| Building |
|---|
| Level | Rooms | Dimensions |
|---|---|---|
| Main level | Kitchen | 11.6 x 7.9 |
| Living room | Dining 19.2 x 12 | |
| Primary Bedroom | 13.7 x 9.4 | |
| Ensuite (# pieces 2-6) | 4PC | |
| Bath (# pieces 1-6) | 3pc |
| Features | |||||
|---|---|---|---|---|---|
| Balcony | Underground(13) | Oven | |||
| Range | Dishwasher | Dryer | |||
| Washer | Microwave | Refrigerator | |||
| Heat Pump | |||||









































