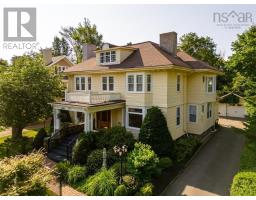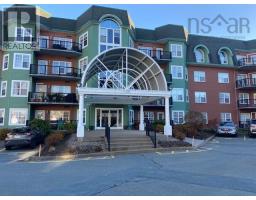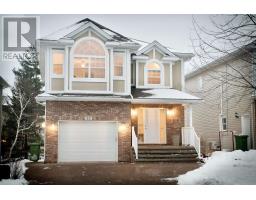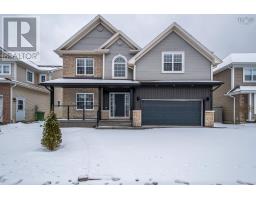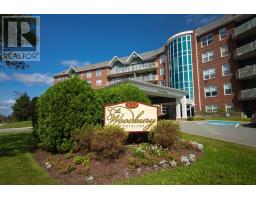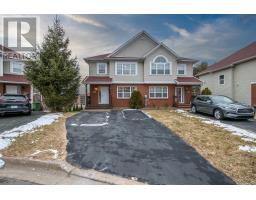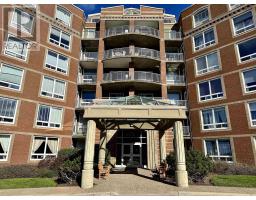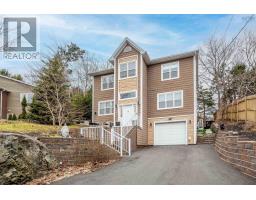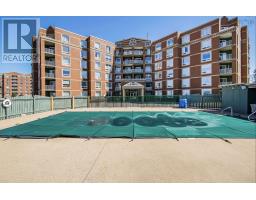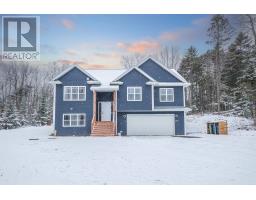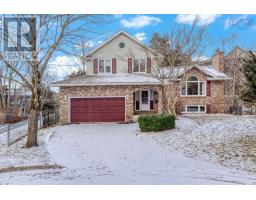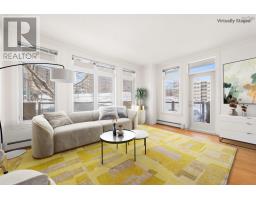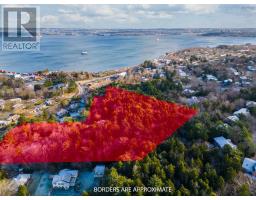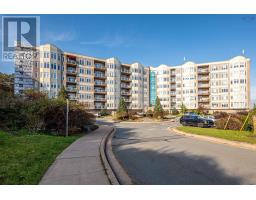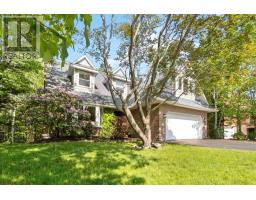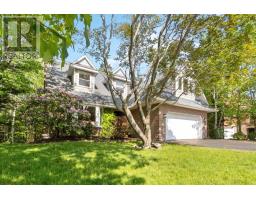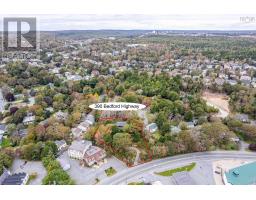1257 WRIGHT Avenue, Halifax, Nova Scotia, CA
Address: 1257 WRIGHT Avenue, Halifax, Nova Scotia
Summary Report Property
- MKT ID202402864
- Building TypeHouse
- Property TypeSingle Family
- StatusBuy
- Added10 weeks ago
- Bedrooms3
- Bathrooms2
- Area1323 sq. ft.
- DirectionNo Data
- Added On16 Feb 2024
Property Overview
Introducing an exceptional urban residence situated on a small, quiet street in downtown Halifax. Welcome to 1257 Wright Ave. This semi-detached 3-bedroom, 2-bathroom home stands as a testament to refined living in downtown Halifax, boasting an impressive walk score of 99 ? a true walker's paradise! For your added convenience, there is the inclusion of a coveted PARKING SPOT. This property underwent meticulous upgrades in 2019. Renovations include a complete kitchen transformation, the addition of a second 3-piece bathroom in the basement, and a renovated main bathroom on the second level. The living spaces feature hypoallergenic wool carpeting in the living room and bedrooms (hardwood is under the carpets), complemented by resilient linoleum flooring in the kitchen and dining room. Major components of the house were also updated in 2019, including a NEW electrical panel, furnace, hot water tank, oil tank, energy-efficient windows, and composite rear decking. Additionally, this property is equipped with a backup generator capable of powering most of the house during power outages, ensuring uninterrupted functionality. Offers due Tuesday, February 20 @ 4pm and left open until 10pm. The Seller reserves the right to accept an offer at any time. (id:51532)
Tags
| Property Summary |
|---|
| Building |
|---|
| Level | Rooms | Dimensions |
|---|---|---|
| Second level | Primary Bedroom | 11.9x13 |
| Bedroom | 9.10x13.5 | |
| Bath (# pieces 1-6) | 4PC | |
| Bedroom | 11.2 x 8.11 | |
| Basement | Bath (# pieces 1-6) | 3PC |
| Main level | Living room | 16.3x18 |
| Dining room | 13.2x11.6 | |
| Kitchen | 11.2x14.2 |
| Features | |||||
|---|---|---|---|---|---|
| Parking Space(s) | Range - Electric | Dishwasher | |||
| Dryer - Electric | Washer | Freezer - Chest | |||
| Refrigerator | |||||















































