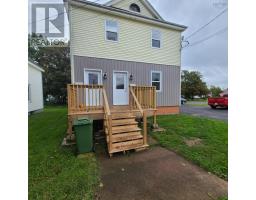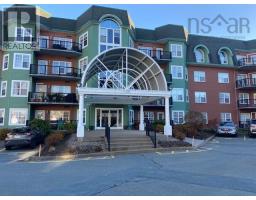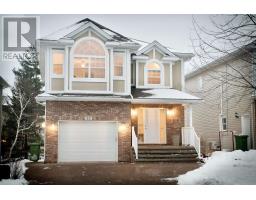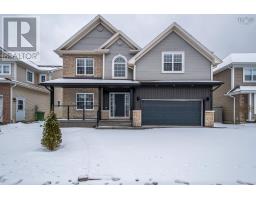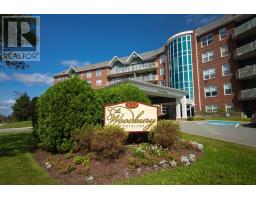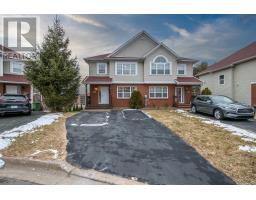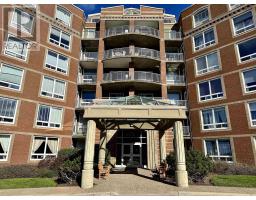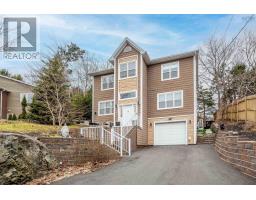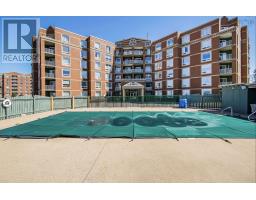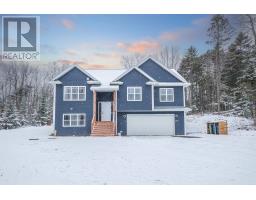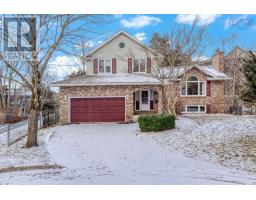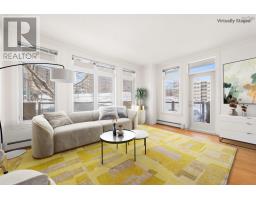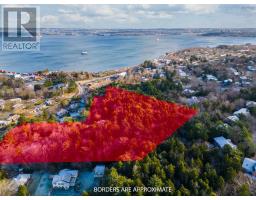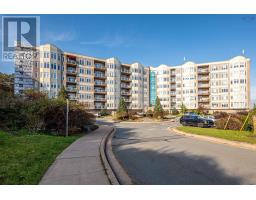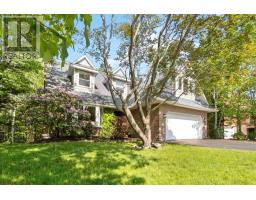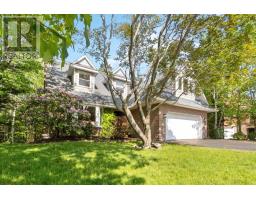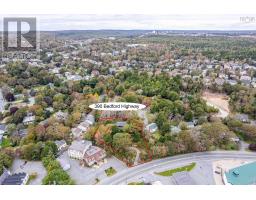16 Inverness Avenue, Halifax, Nova Scotia, CA
Address: 16 Inverness Avenue, Halifax, Nova Scotia
Summary Report Property
- MKT ID202400449
- Building TypeHouse
- Property TypeSingle Family
- StatusBuy
- Added10 weeks ago
- Bedrooms4
- Bathrooms3
- Area1980 sq. ft.
- DirectionNo Data
- Added On14 Feb 2024
Property Overview
Welcome to 16 Inverness Avenue situated in the sought after Flemming Heights subdivision. This beautiful home boasts 4 bedrooms, 3 full bathrooms and has a separate office space. Inverness is adjacent to Whimsical Lake Park and Frog Pond Park for all those family outings. This home has been brought back to life with new windows, bathrooms, kitchen, plumbing and electrical upgrades. It was redesigned with family in mind for space and comfort. When you walk in the living room has loads of natural light complete with a wood burning fireplace. The kitchen has been redesigned for a chef with quartz counters, an eat in kitchen area and lots of cabinet space. The main floor you will find your primary bedroom with newly added walk in closet and ensuite bathroom. The main floor is finished with a 2nd bedroom and full bath. The lower level is complete with 2 additional bedrooms, a private office space, rec room area, a full bathroom and loads of storage options. Additional ad on's include an HRV unit, 200 amp electrical, window wells with additional drainage, all new decking, new flooring throughout and all new landscaping. This home must be scene to be appreciated. (id:51532)
Tags
| Property Summary |
|---|
| Building |
|---|
| Level | Rooms | Dimensions |
|---|---|---|
| Lower level | Recreational, Games room | 10..8 x 14..7 |
| Bedroom | 13..3 x 10..2 | |
| Bedroom | 8..9 x 10..2 | |
| Den | 8..7 x 7..8 | |
| Bath (# pieces 1-6) | 4pc | |
| Laundry room | 9..5 x 5..4 | |
| Storage | 7..4 x 12..11 | |
| Main level | Dining room | 9. x 9..9 |
| Living room | 13..1 x 12..10 | |
| Kitchen | 16..4 x 9..7 -jogs 6. x 5..7 | |
| Primary Bedroom | 10..9 x 11..2 | |
| Ensuite (# pieces 2-6) | 3pc | |
| Bedroom | 8..7 x 8..10 | |
| Bath (# pieces 1-6) | 4pc |
| Features | |||||
|---|---|---|---|---|---|
| None | |||||















































