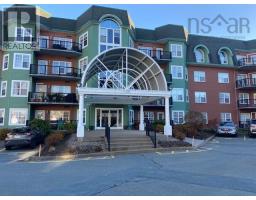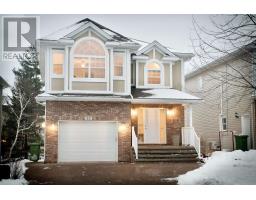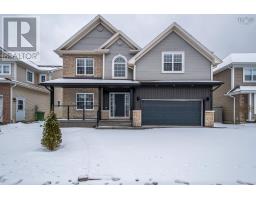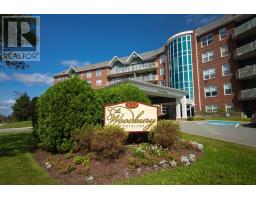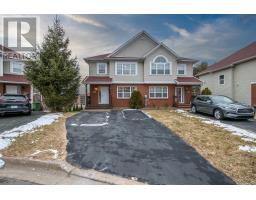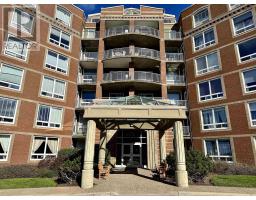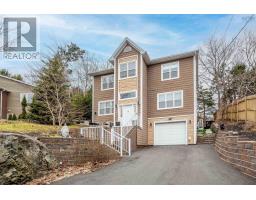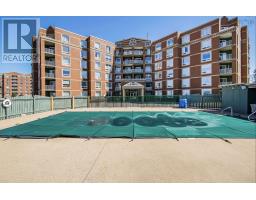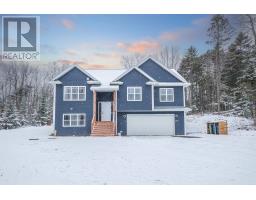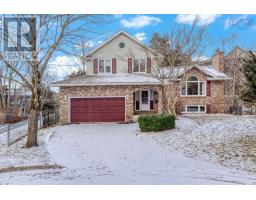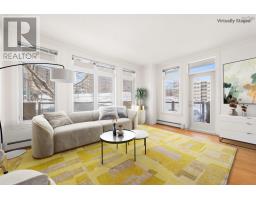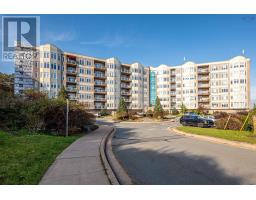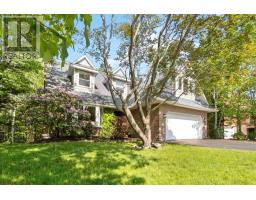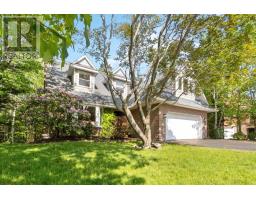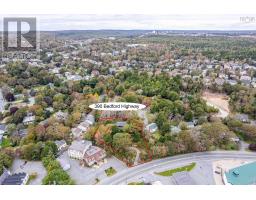23 Dingle Road, Halifax, Nova Scotia, CA
Address: 23 Dingle Road, Halifax, Nova Scotia
Summary Report Property
- MKT ID202401704
- Building TypeHouse
- Property TypeSingle Family
- StatusBuy
- Added12 weeks ago
- Bedrooms3
- Bathrooms2
- Area1797 sq. ft.
- DirectionNo Data
- Added On27 Jan 2024
Property Overview
Not your average home, in not your average setting. 23 Dingle will impress from every direction. You will appreciate the distinctive mid century modern architectural elements the moment you open the door. Views that inspire and captivate will envelop you from the many huge windows. With a show stopping wood burning fireplace and a new ducted heat pump (Fall 2023) with oil for back up, this home will be comfortable and stunning every season! Entertaining will be easy and elegant, whether in the charming dining room or out on the large back deck with is protected and private on the large lot. And with the extra guest parking area and giant covered car port you can entertain a crowd or enjoy extended stays with guests. Once an Air B&B, the lower level has its own private entrance - perfect for In-laws, guests or teens. In addition to the two bedrooms on the main floor, over the years, the huge second family room has been a library and a bedroom and the doors are stored in case you want to make it into one again There is space enough to grow. Living right in Sir Sandford Fleming Park, there isn?t a more perfect setting for a healthy active lifestyle close to nature and the city you can enjoy the best of both worlds. 23 Dingle is truly one of a kind-an opportunity like this won?t come very often! You can have it all, Call today! (id:51532)
Tags
| Property Summary |
|---|
| Building |
|---|
| Level | Rooms | Dimensions |
|---|---|---|
| Lower level | Bedroom | 14.16 x 8.25 |
| Bath (# pieces 1-6) | 12.33 x 9.5 | |
| Laundry room | 5.75 x 8.08 | |
| Utility room | 6.08 x 8.58 | |
| Main level | Living room | 18.33 x 12.16 |
| Family room | 13.58 x 13.66 | |
| Dining room | 8.91 x 12.89 | |
| Kitchen | 8.66 x 11.91 | |
| Primary Bedroom | 13.58 x 14.66 | |
| Bedroom | 9.08 X 11.66 | |
| Bath (# pieces 1-6) | 12.33 x 9.5 | |
| Foyer | 11.33 x 5.08 |
| Features | |||||
|---|---|---|---|---|---|
| Carport | Oven - Electric | Dishwasher | |||
| Dryer | Washer | Microwave | |||
| Refrigerator | Heat Pump | ||||







































