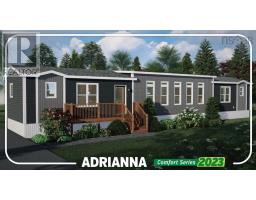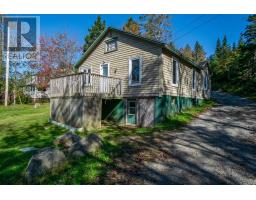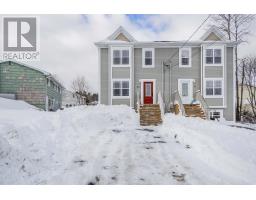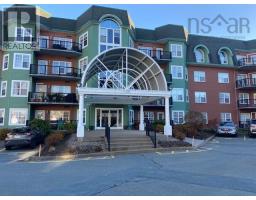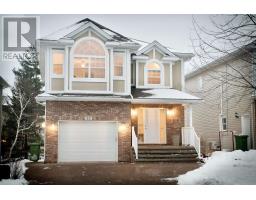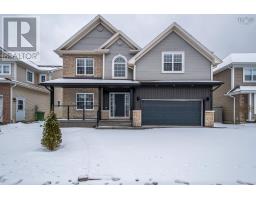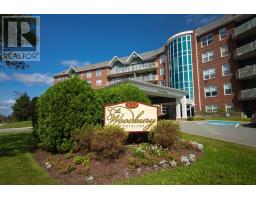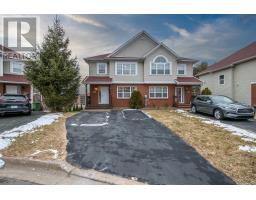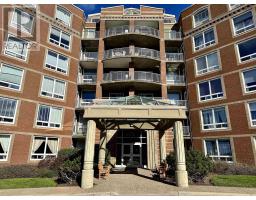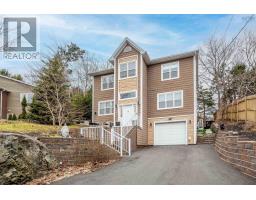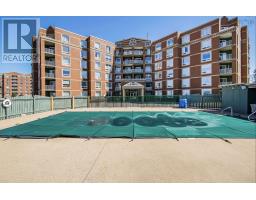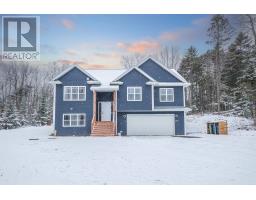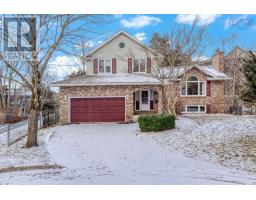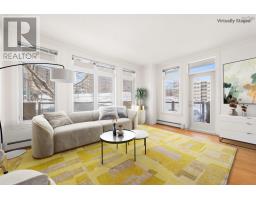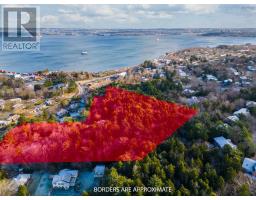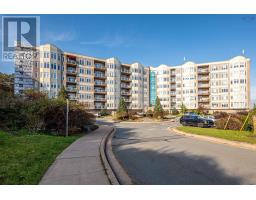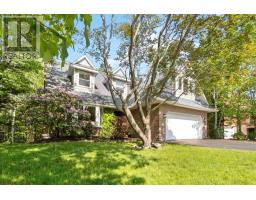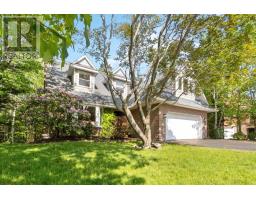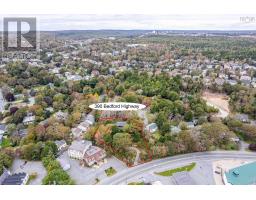23 Kelly Street, Halifax, Nova Scotia, CA
Address: 23 Kelly Street, Halifax, Nova Scotia
Summary Report Property
- MKT ID202400863
- Building TypeHouse
- Property TypeSingle Family
- StatusBuy
- Added14 weeks ago
- Bedrooms3
- Bathrooms4
- Area2040 sq. ft.
- DirectionNo Data
- Added On15 Jan 2024
Property Overview
Welcome to 23 Kelly st in Kelly Crossing! This exceptional 2040 sqft home boasts 3 bedrooms and 3 1/2baths, perfectly situated in a prime location with all the amenities you need right at your fingertips.Spanning across three beautifully finished levels, the open main floor welcomes you with a spaciousliving room featuring patio doors that lead to a delightful back deck, perfect for hosting summerbarbecues and entertaining guests. The fabulous kitchen is adorned with elegant granite countertops andoffers ample storage space, while the bright dining room area creates a warm and inviting atmosphere.Upstairs, you'll discover a spacious primary bedroom complete with a 3-piece en suite and a convenientwalk-in closet. Additionally, two other well-appointed bedrooms, a full bath, and a laundry area provideutmost convenience. The lower level is bathed in natural light and offers a versatile layout, featuringa cozy rec room and a full walkout, a fourth bedroom, an office area, and a modern 3-piece bath. Outside, you'll find a charming fenced yard space, and a pave driveway. Kelly Crossing is a family-friendlyneighbourhood/community with its own playground, this home offers easy access to commuter routes, makingit a breeze to navigate in and out of the peninsula. Don't miss out on this incredible opportunity! (id:51532)
Tags
| Property Summary |
|---|
| Building |
|---|
| Level | Rooms | Dimensions |
|---|---|---|
| Second level | Bedroom | 8.4x12 |
| Bedroom | 8.4x12 | |
| Primary Bedroom | 12.11x10.9 | |
| Ensuite (# pieces 2-6) | 3pc | |
| Bath (# pieces 1-6) | 4pc | |
| Main level | Dining room | 13.4x8.6 |
| Kitchen | 12x10.3 | |
| Living room | 13.11x15.9 | |
| Bath (# pieces 1-6) | 2pc |
| Features | |||||
|---|---|---|---|---|---|
| Parking Space(s) | Stove | Dishwasher | |||
| Dryer | Washer | Microwave Range Hood Combo | |||
| Refrigerator | Wall unit | Heat Pump | |||






























