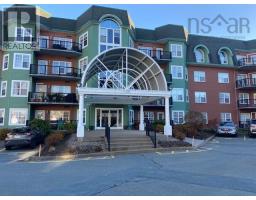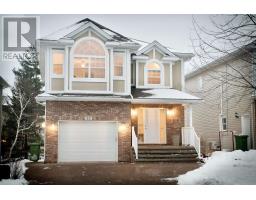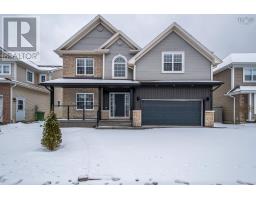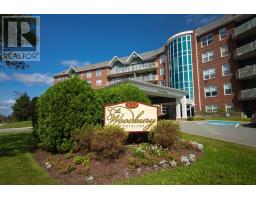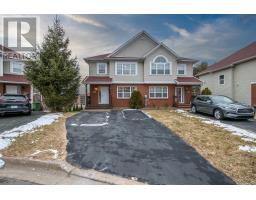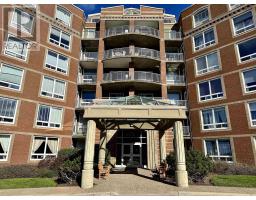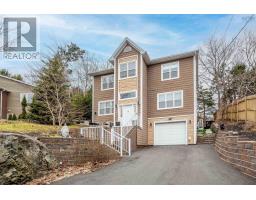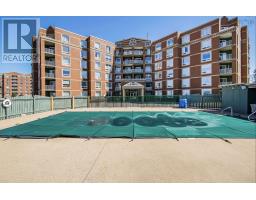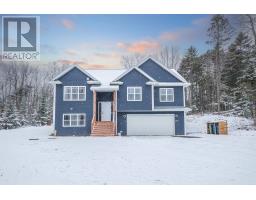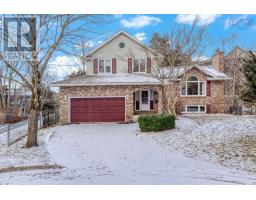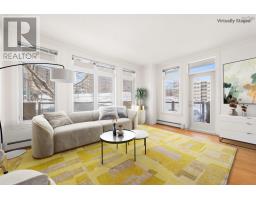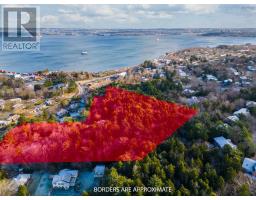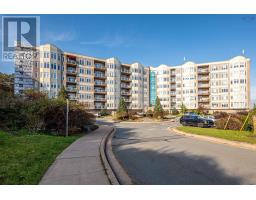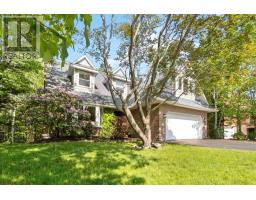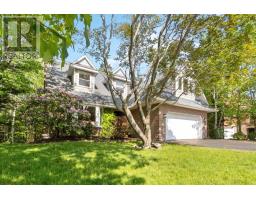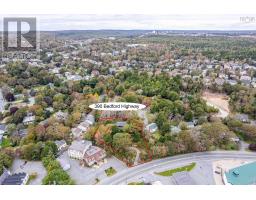3244 Devonshire Avenue, Halifax, Nova Scotia, CA
Address: 3244 Devonshire Avenue, Halifax, Nova Scotia
Summary Report Property
- MKT ID202400883
- Building TypeHouse
- Property TypeSingle Family
- StatusBuy
- Added14 weeks ago
- Bedrooms3
- Bathrooms2
- Area1338 sq. ft.
- DirectionNo Data
- Added On16 Jan 2024
Property Overview
Welcome to Devonshire Avenue and this quintessential Nova Scotia character home, located in the trendy and convenient north end of Halifax. This popular neighbourhood is close to restaurants, shopping and outdoor green spaces, including the quaint Hydrostone market and Needham park. You can walk to it all from this home. Step through the front door into the beautifully lit front porch. This multipurpose room is great for winter coats, but also boasts the morning sun with plenty of space for lounging. 3244 Devonshire is a 104 year old home that has all of the original charm you want, while being carefully maintained with features from original hardwood floors, to the glass door handles. The living room has a propane fireplace which comfortably warms the main level during cold winter months! A half bath has been added to the main level for your convenience. There are three bedrooms on the second floor along with new laundry and a recently renovated full bathroom. The outside space does not disappoint. The side yard has plenty of room to host friends and family for outdoor fun! This home has been loved and cared for, but is ready for new owners to add their own touch! (id:51532)
Tags
| Property Summary |
|---|
| Building |
|---|
| Level | Rooms | Dimensions |
|---|---|---|
| Second level | Primary Bedroom | 11.11 x 12.10 |
| Bedroom | 11.11 x 10.7 | |
| Bedroom | 9.4 x 8.7 | |
| Bath (# pieces 1-6) | 7.11 x 6.6 | |
| Main level | Foyer | 10.2 x 6.9 |
| Living room | 12.2 x 13 | |
| Dining room | 10.6 x 12.11 | |
| Kitchen | 9.3 x 20.9 | |
| Bath (# pieces 1-6) | 4.3 x 5.5 |
| Features | |||||
|---|---|---|---|---|---|
| Gravel | Parking Space(s) | Oven | |||
| Dishwasher | Dryer | Washer | |||
| Refrigerator | |||||




















































