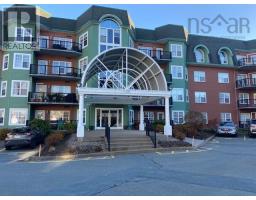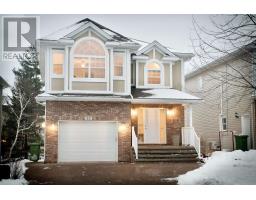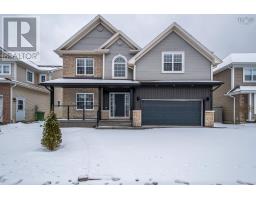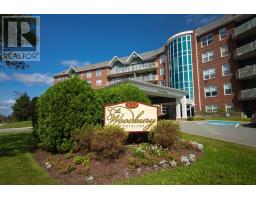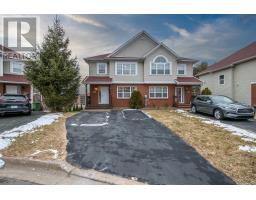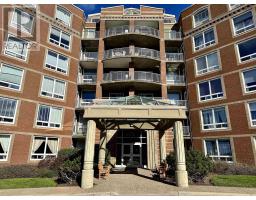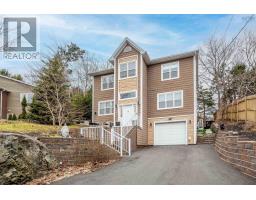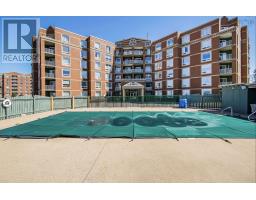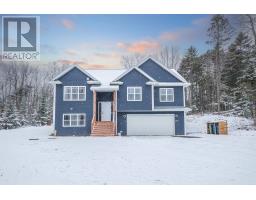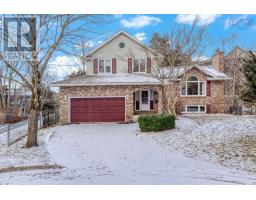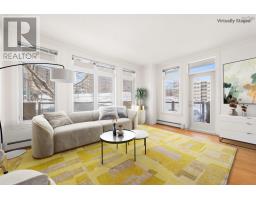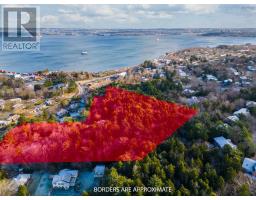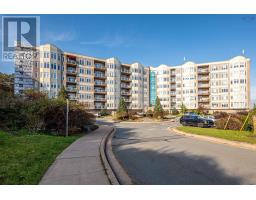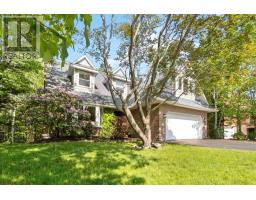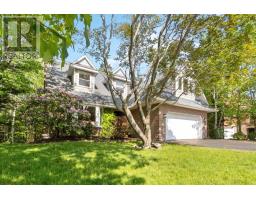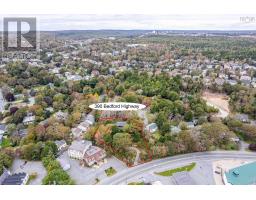39 Travertine Court, Halifax, Nova Scotia, CA
Address: 39 Travertine Court, Halifax, Nova Scotia
Summary Report Property
- MKT ID202402796
- Building TypeHouse
- Property TypeSingle Family
- StatusBuy
- Added10 weeks ago
- Bedrooms3
- Bathrooms4
- Area1923 sq. ft.
- DirectionNo Data
- Added On15 Feb 2024
Property Overview
Welcome to 39 Travertine Court, nestled in the highly coveted neighbourhood of Governors Brook in Spryfield. Constructed just 2.5 years ago, this meticulously maintained carpet-free property exudes a sense of freshness and modernity. With three generous sized bedrooms and 3.5 bathrooms, including a primary ensuite, each space is thoughtfully designed to accommodate the needs of a growing family or those who appreciate ample space for guests. The open concept layout immediately impresses, creating a seamless flow between the living, dining, and kitchen areas. Natural sunlight floods the interior, accentuating the bright and airy ambiance throughout. Built-in speakers in the kitchen enhance the entertainment experience, perfect for hosting gatherings or enjoying quiet evenings at home. The property features a convenient single car garage and a stone-edged double-wide driveway. Enjoy proximity to a wealth of amenities, including shops, restaurants, parks, and schools. With easy access to major transportation routes, commuting to downtown Halifax or other areas is a breeze. In summary, 39 Travertine Court presents a fantastic opportunity to own a modern home in a sought-after location. With its blend of contemporary design, functional features, and prime location, this property represents the epitome of comfortable and convenient living. Remainder of Home Warranty can be transferred to new owners. Schedule your viewing today! (id:51532)
Tags
| Property Summary |
|---|
| Building |
|---|
| Level | Rooms | Dimensions |
|---|---|---|
| Second level | Primary Bedroom | 15.3x13.3 |
| Ensuite (# pieces 2-6) | 5.6x9 | |
| Bedroom | 9.10x10.2 | |
| Bedroom | 9.1x10.2 | |
| Bath (# pieces 1-6) | 4.11x7.9 | |
| Lower level | Recreational, Games room | 13x14.6 |
| Utility room | 5.9x5.11 | |
| Bath (# pieces 1-6) | 5.5x8.3 | |
| Other | 11.3x20 | |
| Main level | Living room | 11.5x21.8 |
| Kitchen | 10.9x13.4 | |
| Dining room | 11.3x13.4 | |
| Bath (# pieces 1-6) | 7.4x5.10 |
| Features | |||||
|---|---|---|---|---|---|
| Garage | Attached Garage | Stove | |||
| Dishwasher | Dryer | Washer | |||
| Microwave Range Hood Combo | Refrigerator | Central Vacuum - Roughed In | |||
| Heat Pump | |||||






























