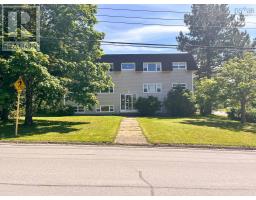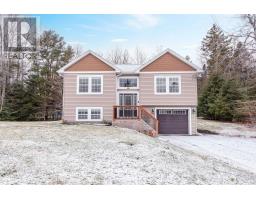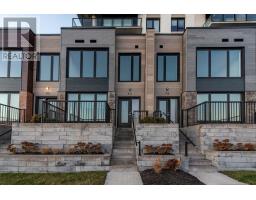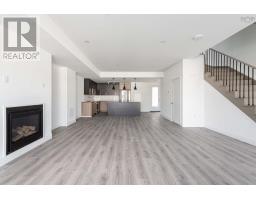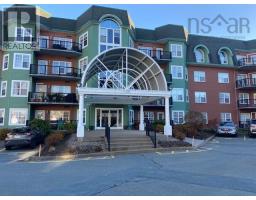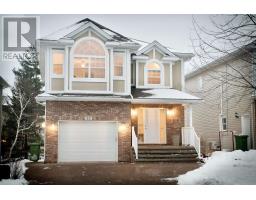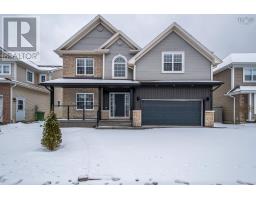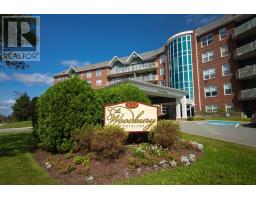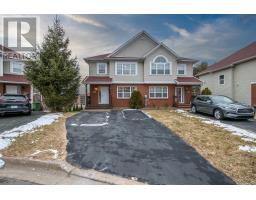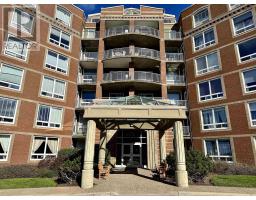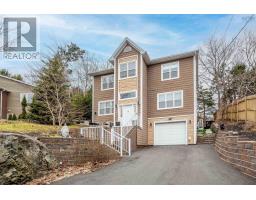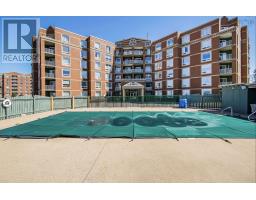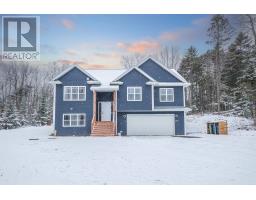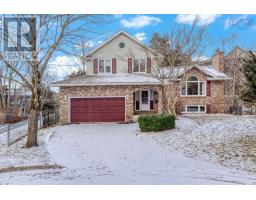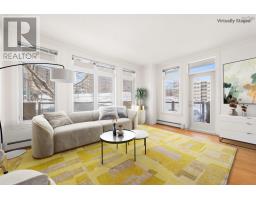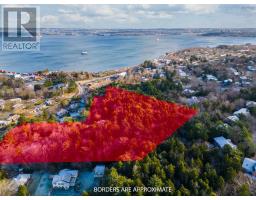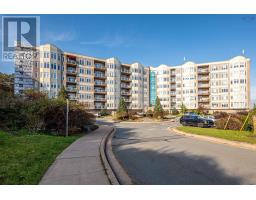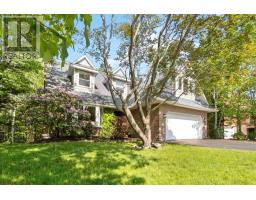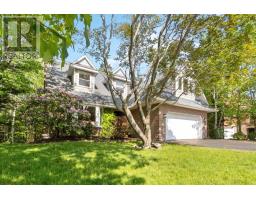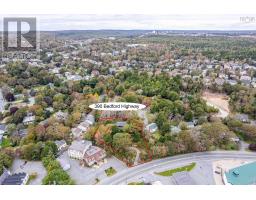403 12 Spinnaker Drive, Halifax, Nova Scotia, CA
Address: 403 12 Spinnaker Drive, Halifax, Nova Scotia
Summary Report Property
- MKT ID202401522
- Building TypeApartment
- Property TypeSingle Family
- StatusBuy
- Added13 weeks ago
- Bedrooms2
- Bathrooms2
- Area1100 sq. ft.
- DirectionNo Data
- Added On25 Jan 2024
Property Overview
Welcome to 12 Spinnaker Dr #403! This bright 2 bedroom, 1.5 bathroom condo sits in the heart of the beautiful and mature neighborhood of Purcell's Cove. From the moment you walk in you'll love the amount of natural light that comes into this unit. The main area features an open concept design with a large kitchen and dining area which walks down into a sunken living room. This unit has a ton of features that are hard to come by in a condo under 500k and within 10 minutes of Downtown. The living room has a large bay window, wood fireplace (wood included in the condo fees) and a South-facing balcony. Down the hall you'll find 2 large bedrooms and the main 4 piece bathroom with stackable laundry. The primary bedroom suite features a walk in closet and a 2 piece ensuite for convenience. This building is incredibly well maintained and the unit comes with a parking space and a storage unit. The location is tough to beat. We're sitting just steps away from Fleming Park, Northwest Arm, multiple yacht clubs, all amenities and it's only a 10 minute drive to Downtown Halifax. Condo fees include: Exterior maintenance, firewood, fireplace maintenance, garbage removal, snow removal. (id:51532)
Tags
| Property Summary |
|---|
| Building |
|---|
| Level | Rooms | Dimensions |
|---|---|---|
| Main level | Living room | 14.4x13 |
| Dining room | 9.1x14.4 | |
| Kitchen | 9.5x14.4 | |
| Primary Bedroom | 18x10 | |
| Ensuite (# pieces 2-6) | 2pc | |
| Bedroom | 14.8x9.11 | |
| Bath (# pieces 1-6) | 4pc | |
| Storage | 3.6x3.1 |
| Features | |||||
|---|---|---|---|---|---|
| Balcony | Parking Space(s) | Range | |||
| Stove | Dishwasher | Dryer | |||
| Washer | Microwave | Refrigerator | |||
| Intercom | |||||























