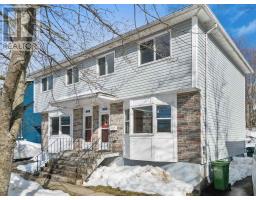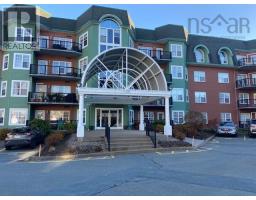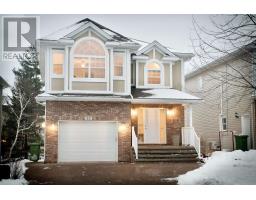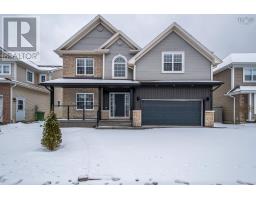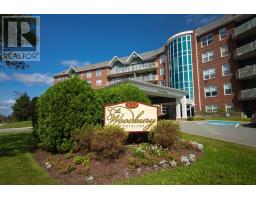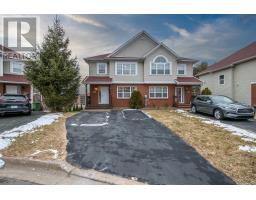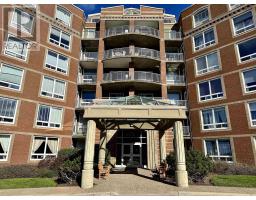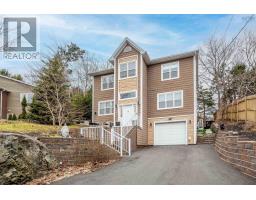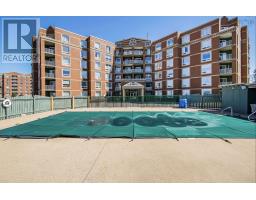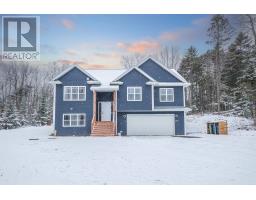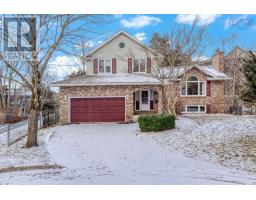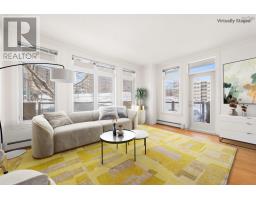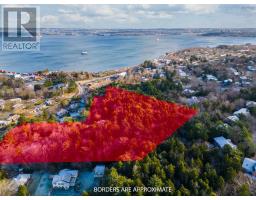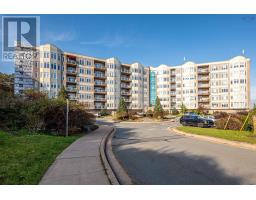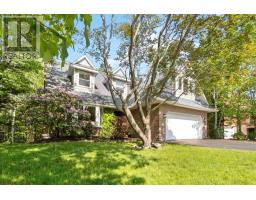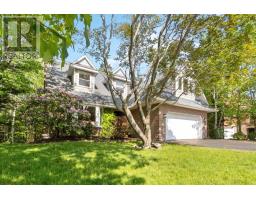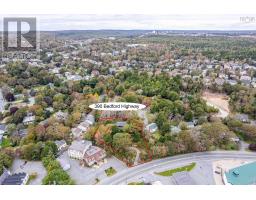6 2128 Brunswick Street, Halifax, Nova Scotia, CA
Address: 6 2128 Brunswick Street, Halifax, Nova Scotia
Summary Report Property
- MKT ID202400804
- Building TypeApartment
- Property TypeSingle Family
- StatusBuy
- Added14 weeks ago
- Bedrooms1
- Bathrooms2
- Area807 sq. ft.
- DirectionNo Data
- Added On15 Jan 2024
Property Overview
Welcome to the Marley, located in the heart of Halifax, enjoy being a moments? walk to restaurants, coffee shops, local bakeries, boutiques, breweries and more. These trendy units offer more than downtown convenience. Rich in history, the condo complex was once a prominent church since converted into stunning condos. Unit 6 is one of the larger units within the condominium. This 1-bedroom loft2 bath suite is a perfect pairing of architectural charm with present-day design. Notable features include the airy, open living room with 18? ceilings, bright sunroom, stunning exposed brick archway and loft layout. Freshly painted throughout with new vinyl flooring on the main level enhances the space. Enjoy the multitude of uses of the sunroom from a peaceful office or reading space to artstudio. Ceramic tile can be found in the entrance and kitchen. T suitable kitchen includes a dishwasher and additional adjoined pantry. The upper-level loft overlooks the main living area features hardwood flooring and a stylish updated ensuite full 4-piece bath with new vanity. This unit has the ideal amount of space and layout for the single professional or couple, allowing for separate spaces and solitude. This unit?s entrance is located on the east side of the building along a quaint walkway with planters and greenery and includes a shared porch with only one other unit. The building has two outdoor common areas, laundry and an assigned storage room in basement accessible through the main entrance and nearby side door. Own a piece of Halifax history. The building?s exterior is being upgraded in the upcoming years, with the North tower restore completed in 2023. (id:51532)
Tags
| Property Summary |
|---|
| Building |
|---|
| Level | Rooms | Dimensions |
|---|---|---|
| Second level | Kitchen | 9.11 x 7.6 |
| Primary Bedroom | 12.10 x 11.10 | |
| Bath (# pieces 1-6) | 4 piece | |
| Main level | Foyer | 5.10 x 4.2 |
| Bath (# pieces 1-6) | 2 peice | |
| Sunroom | 10.9 x 5.11 | |
| Living room | 13.1 x 12.10 | |
| Dining room | 8.5 x 7.6 |
| Features | |||||
|---|---|---|---|---|---|
| None | Central Vacuum | Stove | |||
| Dishwasher | Microwave | Refrigerator | |||






























