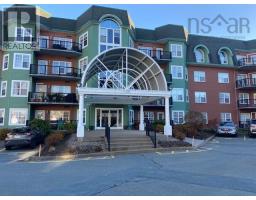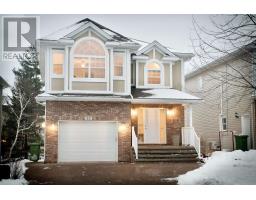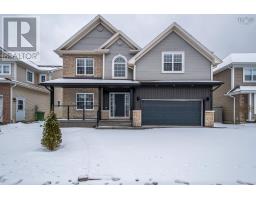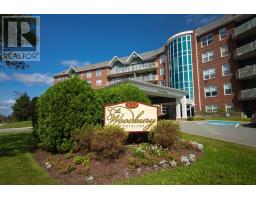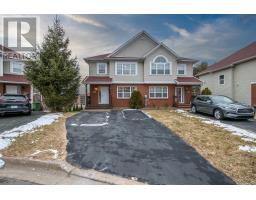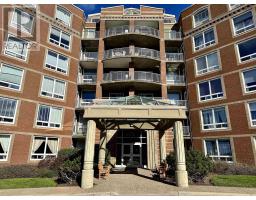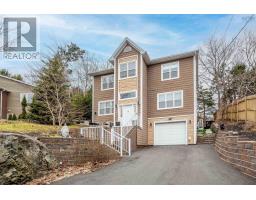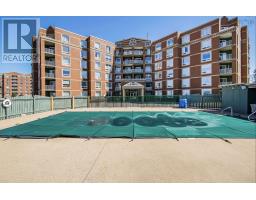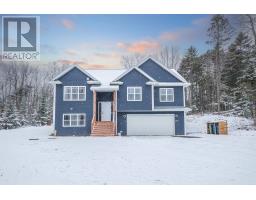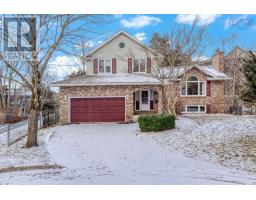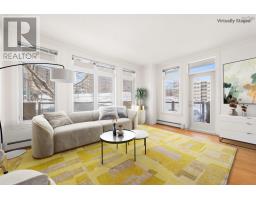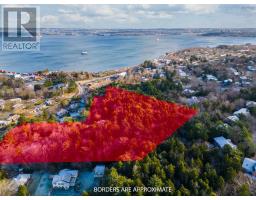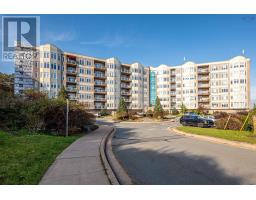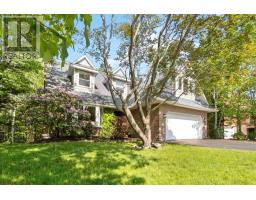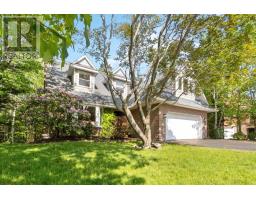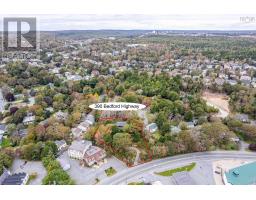6098 Inglis Street, Halifax, Nova Scotia, CA
Address: 6098 Inglis Street, Halifax, Nova Scotia
Summary Report Property
- MKT ID202402587
- Building TypeHouse
- Property TypeSingle Family
- StatusBuy
- Added11 weeks ago
- Bedrooms4
- Bathrooms2
- Area2906 sq. ft.
- DirectionNo Data
- Added On12 Feb 2024
Property Overview
Welcome to 6098 Inglis Street, a spacious and bright home in South End Halifax. You will be charmed by the entry foyer, grand staircase and original features throughout. Generous main floor with a large formal living room with fireplace, dining room, family-sized kitchen open to the large family room addition. Convenient side entry is perfect for kids coming home from school and another door off the family room leads to the back garden & deck. Upper level has 4 bedrooms, including a roomy primary and 3 additional bedrooms, all with good storage. Oversized den could be an office or another family room space. The lower level has rec room, utility room and work shop space. This is a nicely maintained, functional family home offering the utmost in location and convenience. A wonderful opportunity to live in a vibrant community that is central to downtown, Point Pleasant Park, Gorsebrook Park, hospitals and all levels of schools. Park the car & enjoy the city. (id:51532)
Tags
| Property Summary |
|---|
| Building |
|---|
| Level | Rooms | Dimensions |
|---|---|---|
| Second level | Den | 12.3x14.8 |
| Primary Bedroom | 12.5x16.1 | |
| Bedroom | 13x13.1 | |
| Bedroom | 13.4x8.3 | |
| Bedroom | 13.9x9.2 | |
| Bath (# pieces 1-6) | 4 piece | |
| Basement | Recreational, Games room | 12.4x28.8 |
| Workshop | 12.5x16.7 | |
| Main level | Living room | 15.9x21.1 |
| Dining room | 11.11x12.1 | |
| Kitchen | 23.9x11.4 | |
| Family room | 19x14 | |
| Dining nook | 6.10x11.4 | |
| Bath (# pieces 1-6) | 2 piece | |
| Foyer | 11x10.3 |
| Features | |||||
|---|---|---|---|---|---|
| Sloping | Garage | ||||






































