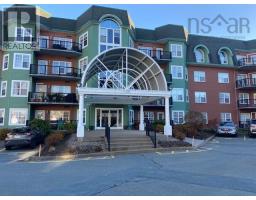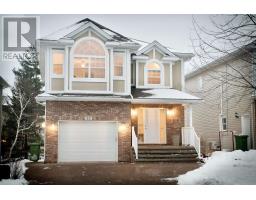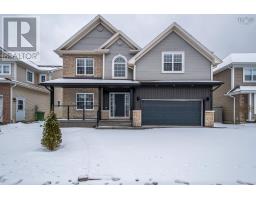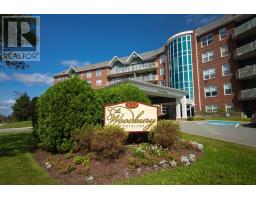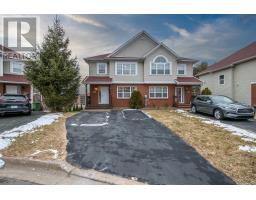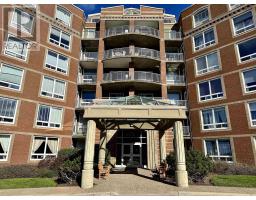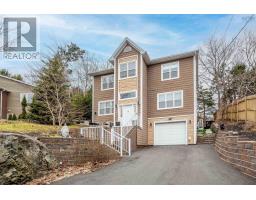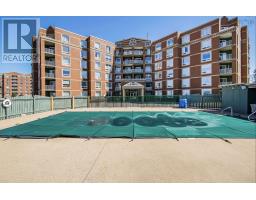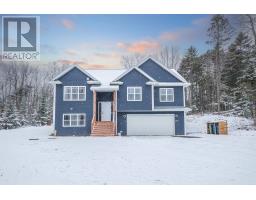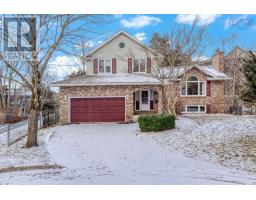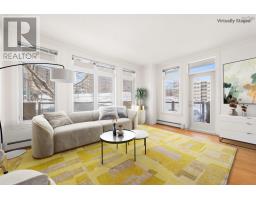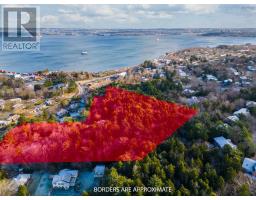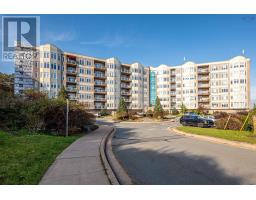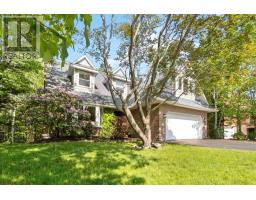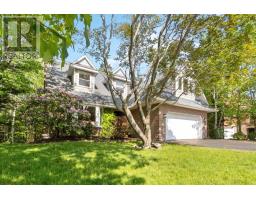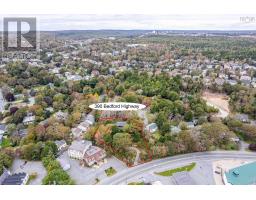652 Cowie Hill Road, Halifax, Nova Scotia, CA
Address: 652 Cowie Hill Road, Halifax, Nova Scotia
Summary Report Property
- MKT ID202402721
- Building TypeHouse
- Property TypeSingle Family
- StatusBuy
- Added10 weeks ago
- Bedrooms3
- Bathrooms4
- Area2318 sq. ft.
- DirectionNo Data
- Added On14 Feb 2024
Property Overview
An extraordinary chance awaits you! Seize the opportunity to reside in "The Village," adjacent to one of HRM's premier wilderness retreats ? the expansive 5000-acre Long Lake Provincial Park! Immerse yourself in a year-round outdoor haven right at your doorstep. Step inside the main level, where a spacious open-concept kitchen, living, and dining area awaits. Garden doors lead to a rear deck, creating an exceptional space for entertaining friends and family during the warmer months. Numerous upgrades, including fixtures and granite countertops in bathrooms and the well-appointed kitchen with ample counter and cupboard space, elevate the home's charm. The upper level boasts a primary bedroom with an impressive ensuite bathroom and walk-in closet. Two additional good-sized bedrooms, a main bathroom, and a conveniently located laundry area provide optimal comfort and functionality. The lower level offers a family sized rec room, complete with a walkout to a lower patio entertainment area, and 4th bedroom. The enclosed backyard, backing onto a green belt, provides a private retreat, and bonus views of the lake from the west windows and main level deck. Efficient heat pump, attached garage, and generous storage add to the home's allure. Call for your private viewing today! (id:51532)
Tags
| Property Summary |
|---|
| Building |
|---|
| Level | Rooms | Dimensions |
|---|---|---|
| Second level | Kitchen | 12.8x13.9 |
| Living room | 18.9x14.2 | |
| Dining room | 6.1x6.7 | |
| Other | Half Bath: 4.3x4.10 | |
| Other | Entrance: 5.4x7.7 | |
| Other | Garage: 10.6x20.8 | |
| Other | Deck: 14.6x11.10 | |
| Third level | Bedroom | 9.6x13.3 |
| Bedroom | 8.11x13.1 | |
| Other | Hallway: 5.1x12.10 | |
| Bath (# pieces 1-6) | 3 Pc- 7.9x8.11 | |
| Primary Bedroom | 12.1x18.5 | |
| Other | walk-in closet: 6.4x5.3 | |
| Bath (# pieces 1-6) | 3 PC- 7.11x10.8 | |
| Main level | Den | 8.10X12.0 |
| Family room | 18.0X20.8 | |
| Storage | 7.6X6.5 | |
| Other | Hall: 7.3x17.1 | |
| Other | HalfBath- 3.0x7.1 | |
| Storage | 7.3x3.10 |
| Features | |||||
|---|---|---|---|---|---|
| Garage | Attached Garage | Range | |||
| Dishwasher | Dryer | Washer | |||
| Microwave | Refrigerator | Central Vacuum - Roughed In | |||
| Heat Pump | |||||































