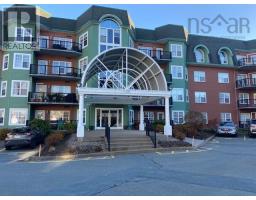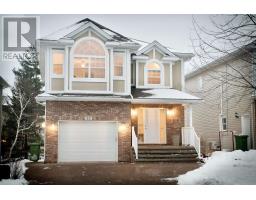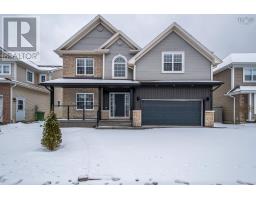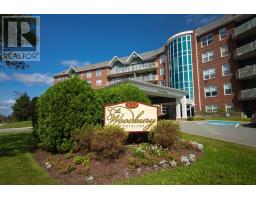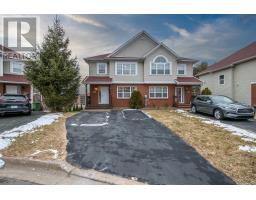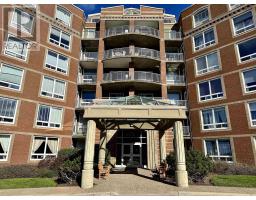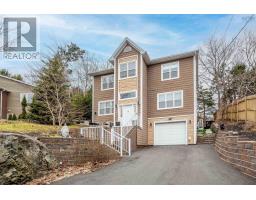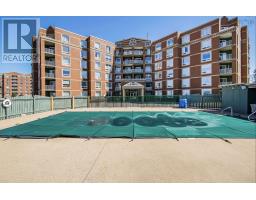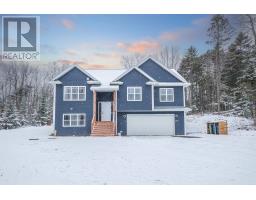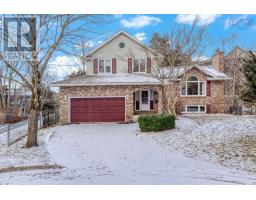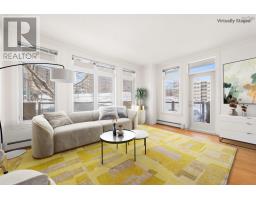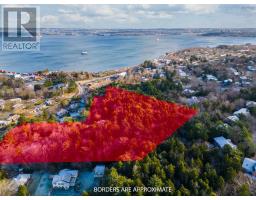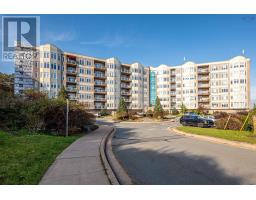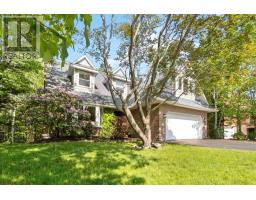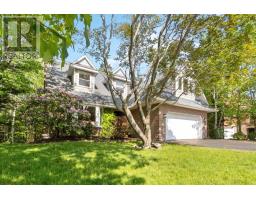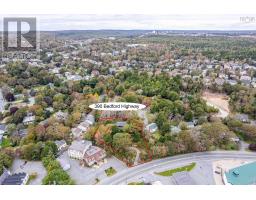703 2677 Gladstone Street, Halifax, Nova Scotia, CA
Address: 703 2677 Gladstone Street, Halifax, Nova Scotia
Summary Report Property
- MKT ID202325723
- Building TypeApartment
- Property TypeSingle Family
- StatusBuy
- Added14 weeks ago
- Bedrooms2
- Bathrooms2
- Area1205 sq. ft.
- DirectionNo Data
- Added On18 Jan 2024
Property Overview
A 1200 sq. ft. 2 bedroom 2 bath in the sought after Gladstone Street condo building in West End Halifax. Freshly painted throughout, plus modern new laminate plank flooring in Living, Dining and Hallway. The Primary Bedroom is spacious with engineered hardwood floors, walk in closet, and ensuite. The 2nd Bedroom presently being used as an office also has engineered hardwood floors. The Kitchen is open to Living and Dining with patio doors to balcony and expansive views of the city - you can even see the MacDonald Bridge and beyond. Stackable washer/dryer with storage. Underground parking space #13 plus separate storage unit #126. The Gladstone condo building is well maintained with a modern entertainment room, large bright fitness room, green space at the back of the building to garden or relax, excellent bicycle storage and a beautiful outdoor pool. Walk to the Oval at the Commons, Downtown Halifax, Citadel Hill, Public Gardens, Dalhousie University and the Hospitals all within 10-20 minutes. Plus Sobeys Grocery Store is directly across the street! Call your agent and book a viewing today! (id:51532)
Tags
| Property Summary |
|---|
| Building |
|---|
| Level | Rooms | Dimensions |
|---|---|---|
| Main level | Living room | 16.4 x 15.4 |
| Dining room | 9.7 x 8.6 | |
| Kitchen | 11.1 x 7.6 | |
| Foyer | 6.2 x 8.2 | |
| Primary Bedroom | 12.1 x 16.7 | |
| Ensuite (# pieces 2-6) | 3 Piece | |
| Bedroom | 10.3 x 14.11 | |
| Bath (# pieces 1-6) | 4 Piece | |
| Laundry room | 6.6 x 10.4 |
| Features | |||||
|---|---|---|---|---|---|
| Wheelchair access | Balcony | Garage | |||
| Underground | Parking Space(s) | Stove | |||
| Dishwasher | Washer/Dryer Combo | Microwave | |||
| Refrigerator | |||||










































