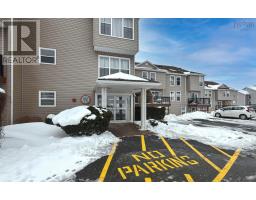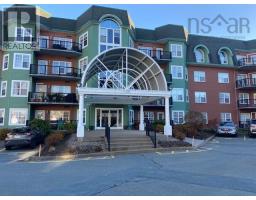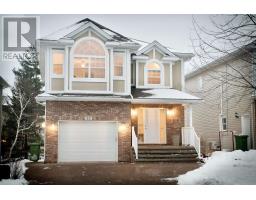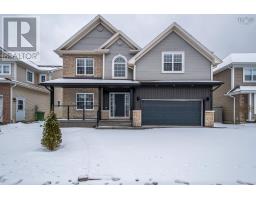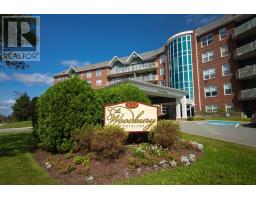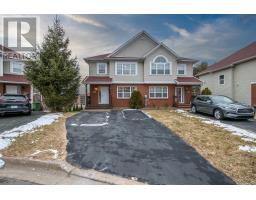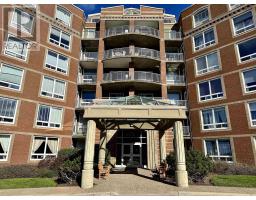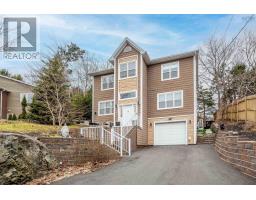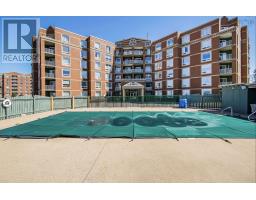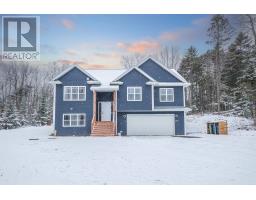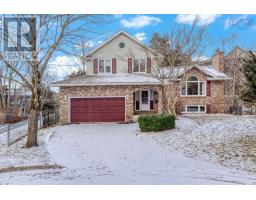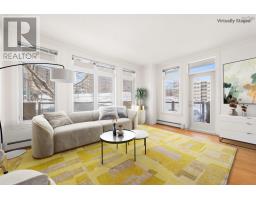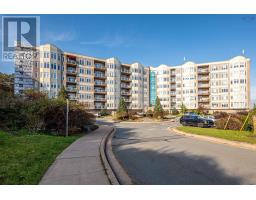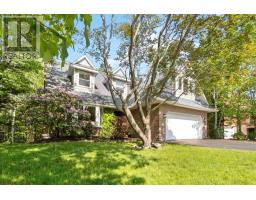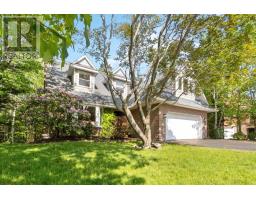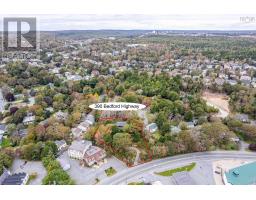902 1445 South Park Street, Halifax, Nova Scotia, CA
Address: 902 1445 South Park Street, Halifax, Nova Scotia
Summary Report Property
- MKT ID202401435
- Building TypeApartment
- Property TypeSingle Family
- StatusBuy
- Added13 weeks ago
- Bedrooms2
- Bathrooms2
- Area1461 sq. ft.
- DirectionNo Data
- Added On24 Jan 2024
Property Overview
The proximity to various amenities such as schools, universities, shopping, libraries, and the Public Garden makes daily life more convenient, here at the Trillium! Being able to walk everywhere is a significant advantage, especially if you enjoy the urban lifestyle and want easy access to nightlife, cultural events, and entertainment options. Living in such a well-equipped and thoughtfully designed unit, along with the advantages of being in downtown Halifax, would likely offer a wonderful urban living experience! The 9th-floor unit at The Trillium is quite appealing, offering a comfortable and well-designed living space. The features such as the hardwood floors and abundant natural light, air, contribute to a stylish and inviting atmosphere.. The inclusion of a master bedroom ensuite with ample storage is a practical and convenient detail, especially for someone with a sizable wardrobe. It's great to hear that there's consideration for storage needs, accommodating both women's and men's clothing. The idea of underground parking in the city in itself is appealing. Call today and view this great condo (id:51532)
Tags
| Property Summary |
|---|
| Building |
|---|
| Level | Rooms | Dimensions |
|---|---|---|
| Main level | Bath (# pieces 1-6) | 1-4 PC |
| Dining room | 16.6x1104 | |
| Bedroom | 15.8x16.6- Jog | |
| Bedroom | 10.8x17.5 | |
| Ensuite (# pieces 2-6) | 1-5 PC | |
| Kitchen | 11.7x10.8 | |
| Foyer | 8x6.5 | |
| Living room | 16.6x17 + Jog |
| Features | |||||
|---|---|---|---|---|---|
| Level | Garage | Parking Space(s) | |||
| Range - Electric | Dishwasher | Dryer | |||
| Washer | Refrigerator | Central Vacuum | |||
| Central air conditioning | |||||


































