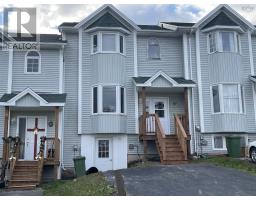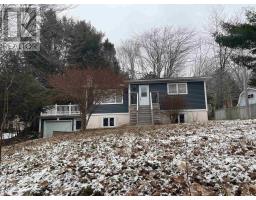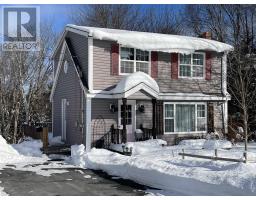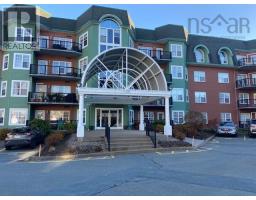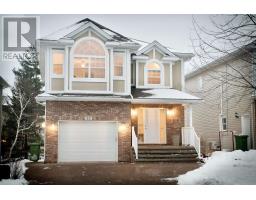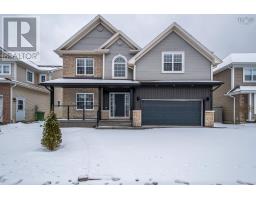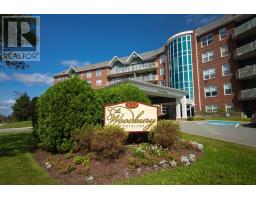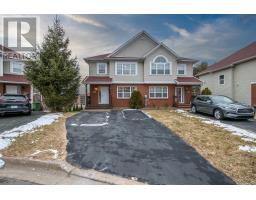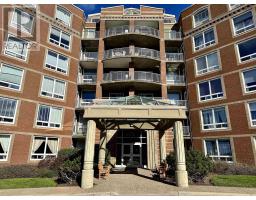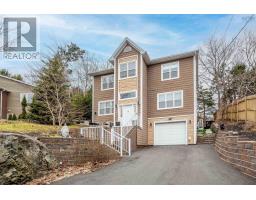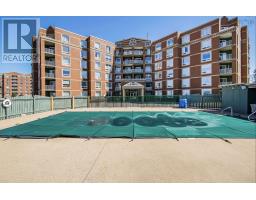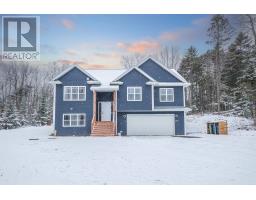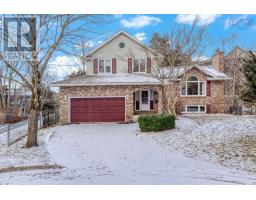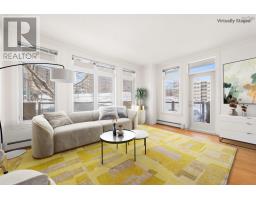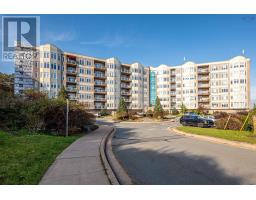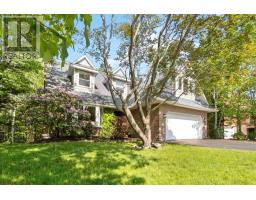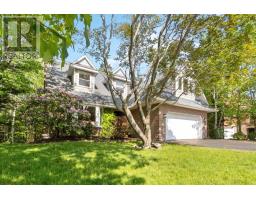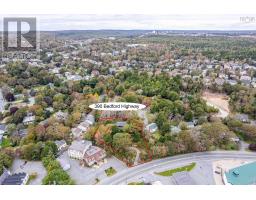93 Onyx Crescent, Halifax, Nova Scotia, CA
Address: 93 Onyx Crescent, Halifax, Nova Scotia
Summary Report Property
- MKT ID202402551
- Building TypeHouse
- Property TypeSingle Family
- StatusBuy
- Added11 weeks ago
- Bedrooms4
- Bathrooms3
- Area2182 sq. ft.
- DirectionNo Data
- Added On12 Feb 2024
Property Overview
Stunning Executive Style Semi in the new Governors Brook Community. This 4 Bedroom 3 Bath home with fenced in backyard has plenty of room for the growing family. Well maintained, the main floor is an open concept design with a spacious living room, kitchen (all stainless-steel appliances included) and dining room with patio doors to the two-tiered deck and hot tub (AS IS). This home is carpet free with neutral tones throughout as well as plenty of natural lighting. The main floor laundry room also acts as a second pantry to complete this level. Two heat pumps (one in the living room and one in the primary bedroom) provide efficiency in heating and cooling. The 2nd level features the primary bedroom with ensuite and walk in closet, two additional bedrooms, and a 2nd full bath. The lower level boasts a large family room great for family time or relaxing with friends, the fourth bedroom and third full bath and a radon mitigation system and plenty of extra storage space. Enjoy the spacious fenced in backyard with gardeners shed for tools and extra storage. Just minutes to all amenities. (id:51532)
Tags
| Property Summary |
|---|
| Building |
|---|
| Level | Rooms | Dimensions |
|---|---|---|
| Second level | Primary Bedroom | 13 x 11 |
| Bedroom | 10.2 x 10 | |
| Bedroom | 10.2 x 10 | |
| Basement | Recreational, Games room | 17 x 12.8 |
| Bedroom | 9.3 x 10.4 | |
| Main level | Living room | 13 x 18 |
| Dining nook | 10 x 12 | |
| Kitchen | 11.4 x 12.4 |
| Features | |||||
|---|---|---|---|---|---|
| Level | Stove | Dishwasher | |||
| Dryer | Washer | Refrigerator | |||
| Heat Pump | |||||




































