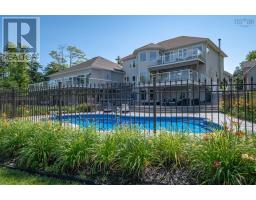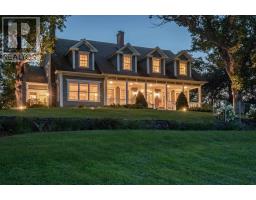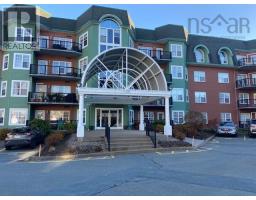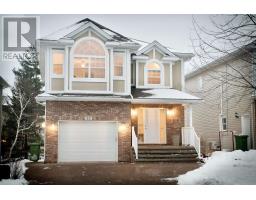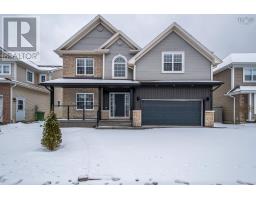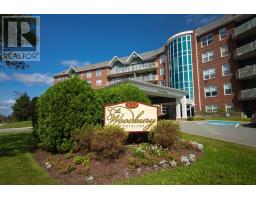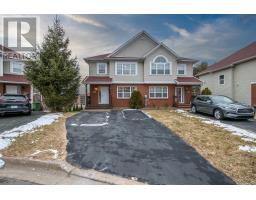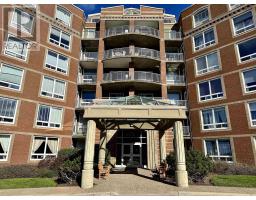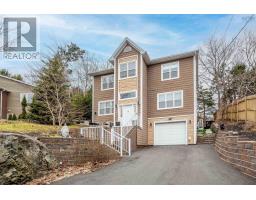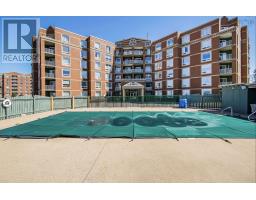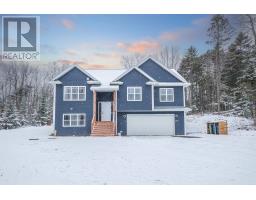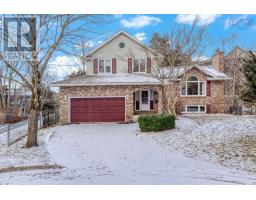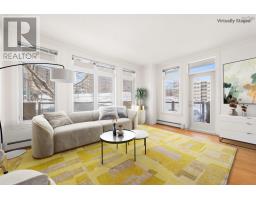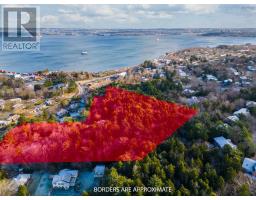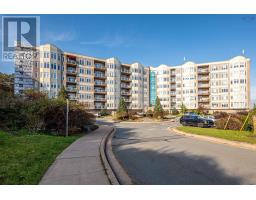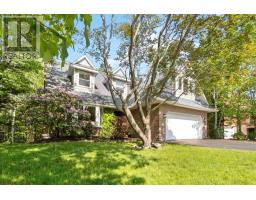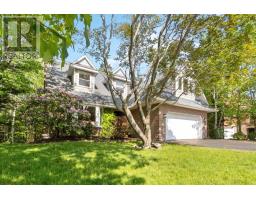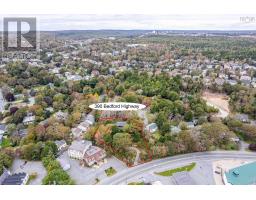940 Ivanhoe Street, Halifax, Nova Scotia, CA
Address: 940 Ivanhoe Street, Halifax, Nova Scotia
Summary Report Property
- MKT ID202320705
- Building TypeRow / Townhouse
- Property TypeSingle Family
- StatusBuy
- Added30 weeks ago
- Bedrooms4
- Bathrooms3
- Area3176 sq. ft.
- DirectionNo Data
- Added On29 Sep 2023
Property Overview
A true Landmark property in Halifax South End with over 3000 sq ft of creative living space. This is a 2 unit condominium building and Unit 1, 940 Ivanhoe, holds 59% of the vote. The Registry of Condominiums recognizes Corporation #146. The mandated Reserve Fund is always up to date. The owners of each unit prefer to do the landscaping and small maintenance items themselves though a service company could be hired. A bulk of the condo fees go toward the insurance for the building itself. This unit has full road frontage on prestigious Ivanhoe. The other unit is accessed from Lindola Place giving unit 1 the look and feel of a single dwelling. This unit offers a spacious living/dining room with fireplace, a great family room off of the kitchen, a solarium like reading room and a large quiet office or 4th bedroom. Don't miss the wine closet in the foyer. This level has a great flow and perfect for entertaining and lots of room for your grand piano. Upstairs the oversized Primary bedroom is simply decadent with a luxury ensuite bath and very large walk in closet. There is a guest bedroom and second bath as well on this level and up on the third floor is funky bedroom or private office. The attached garage is a bonus and it has a large workshop area. The double wide driveway holds 2 cars. There is a private fenced deck perfect for your BBQ. Originally built as the Carriage House for the Oland Castle across the street. Steps from the entrance of Point Pleasant Park, close to Universities, Hospitals, and Public and Private Schools. Quality, Character and Location. (id:51532)
Tags
| Property Summary |
|---|
| Building |
|---|
| Level | Rooms | Dimensions |
|---|---|---|
| Second level | Primary Bedroom | 20.2 x 19 |
| Ensuite (# pieces 2-6) | Ensuite | |
| Bedroom | 15 x 14 | |
| Bath (# pieces 1-6) | 3pc | |
| Third level | Bedroom | 11.7 x 8 |
| Main level | Living room | 22 x 19.4 |
| Dining room | 16.4 x 8.7 | |
| Kitchen | 11.9 x 9 | |
| Family room | 19 x 15.4 | |
| Den | / Potential Bedroom 15.7 x 10 | |
| Laundry room | 12 x 9 | |
| Bath (# pieces 1-6) | 2pc |
| Features | |||||
|---|---|---|---|---|---|
| Level | Garage | Attached Garage | |||
| Stove | Dishwasher | Dryer | |||
| Washer | Refrigerator | ||||













































