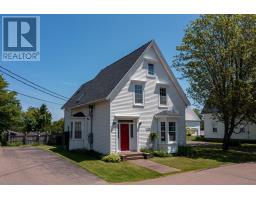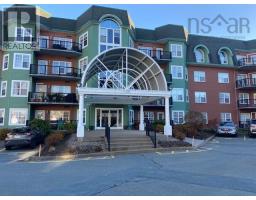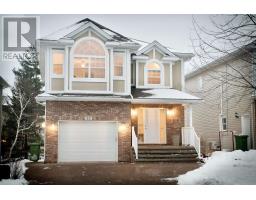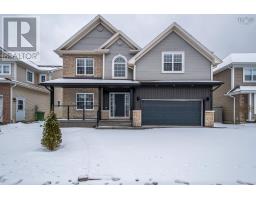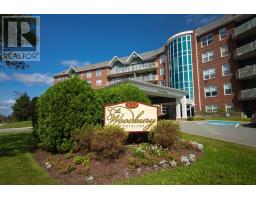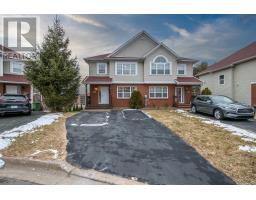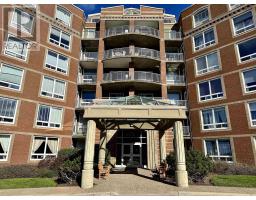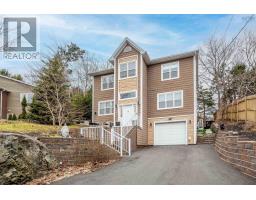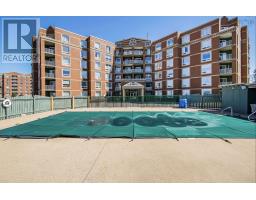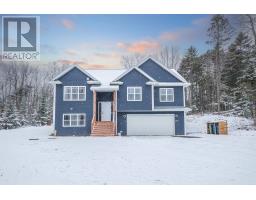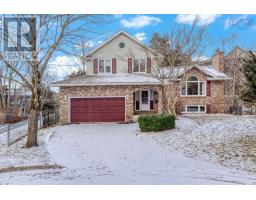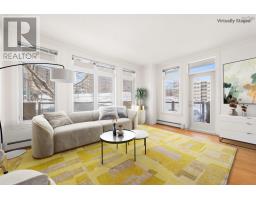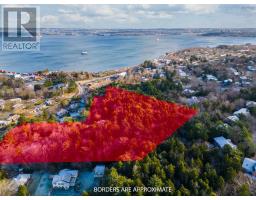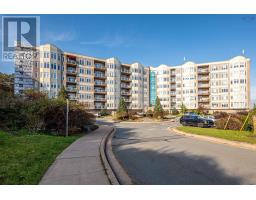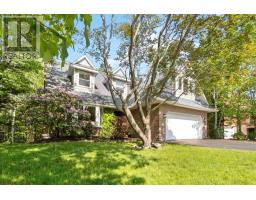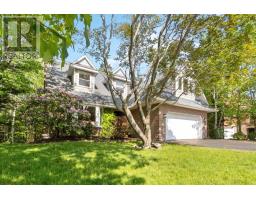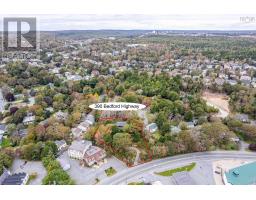995 Winwick Road, Halifax, Nova Scotia, CA
Address: 995 Winwick Road, Halifax, Nova Scotia
Summary Report Property
- MKT ID202215598
- Building TypeHouse
- Property TypeSingle Family
- StatusBuy
- Added11 weeks ago
- Bedrooms4
- Bathrooms3
- Area3129 sq. ft.
- DirectionNo Data
- Added On12 Feb 2024
Property Overview
Exclusive south end ocean front home, with not one, but two, pre-confederation water lots. Let me introduce you to 995 Winwick Road sitting on an 11,736 sf lot with 180 ft of frontage on Halifax?s Northwest Arm. When the tide is out there is a wonderful rock beach for all kinds of water play. Deep in the south end of Halifax, you have easy access to universities, hospitals, highways and downtown Halifax, and not just by car but by boat as well! This lovely well maintained 4 bedroom home built by the current owners has beautiful bright afternoon/evening views up and down the Northwest Arm. Nestled on a small cul-de-sac this home sits in a private setting (especially the back). A wharf and floating dock are ready for the finishing touches to so you can dock your boat. This is an incredible & rare opportunity to have south end and waterfront all in the same place! (id:51532)
Tags
| Property Summary |
|---|
| Building |
|---|
| Level | Rooms | Dimensions |
|---|---|---|
| Lower level | Bedroom | 13.6 x 9.6 |
| Bedroom | 11.1 x 10.3 | |
| Bedroom | 11.9 x 13.6 | |
| Family room | 13.2 x 13.10 | |
| Recreational, Games room | 13.9 x 18.3 | |
| Workshop | 13.2 x 10 | |
| Utility room | 6.8 x 14.4 | |
| Storage | 6.3 x 4.10 | |
| Storage | 6.3 x 10.6 | |
| Other | 6.8 x 3.9 | |
| Bath (# pieces 1-6) | 4 pc | |
| Main level | Kitchen | 10. x 11.1 |
| Dining nook | 6.11 x 11.2 | |
| Dining room | 13.3 x 12.8 | |
| Den | 11.1 x 10.4 den | |
| Living room | 13.3 x 19.5 | |
| Den | 10.1 x 10.10 | |
| Laundry room | 6.5 x 9.8 | |
| Primary Bedroom | 13. x 11.5 | |
| Ensuite (# pieces 2-6) | 5 pc | |
| Bath (# pieces 1-6) | 2 pc |
| Features | |||||
|---|---|---|---|---|---|
| Sloping | Balcony | Garage | |||
| Attached Garage | Range | Dishwasher | |||
| Dryer | Washer | Freezer - Stand Up | |||
| Microwave | Refrigerator | Walk out | |||
































