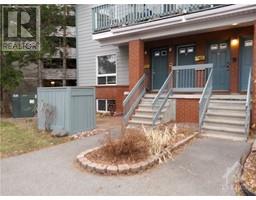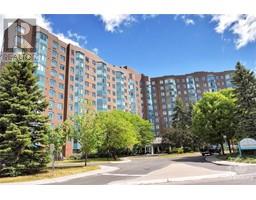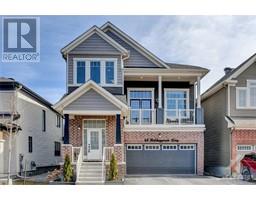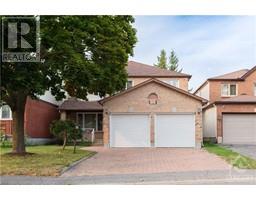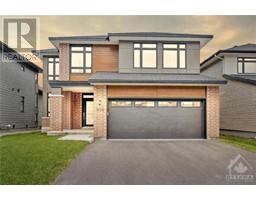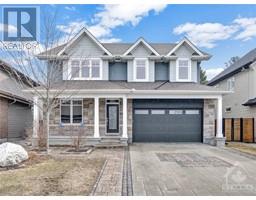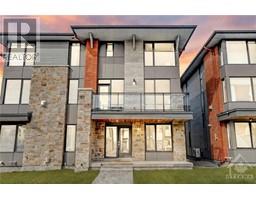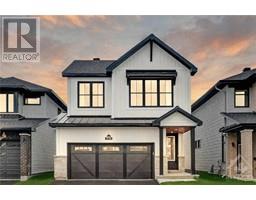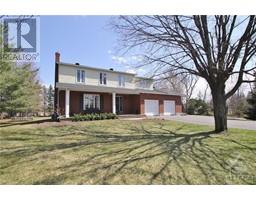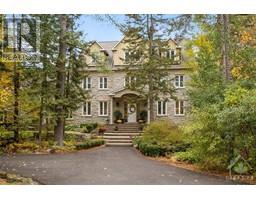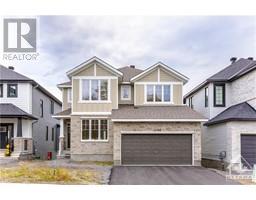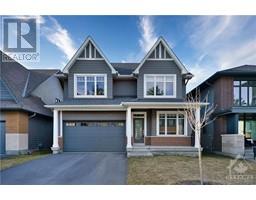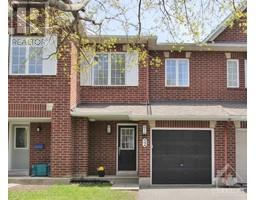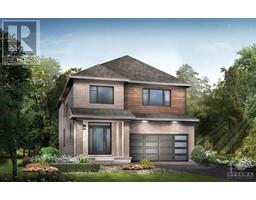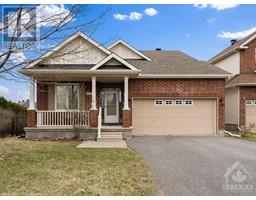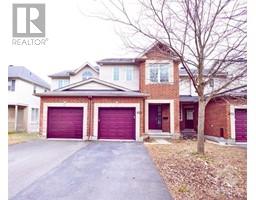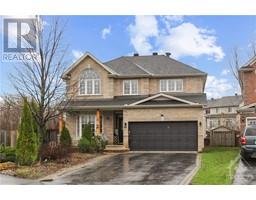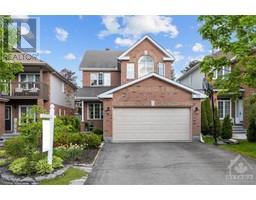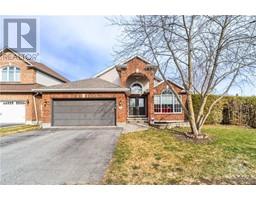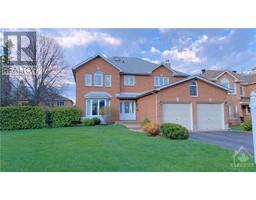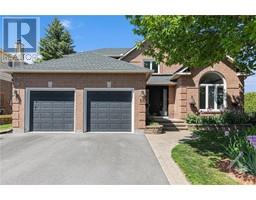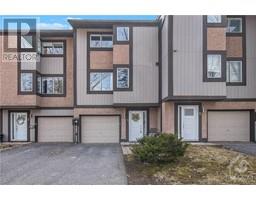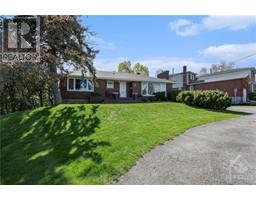49 HODGSON COURT Kanata Lakes, KANATA, Ontario, CA
Address: 49 HODGSON COURT, Kanata, Ontario
Summary Report Property
- MKT ID1389401
- Building TypeRow / Townhouse
- Property TypeSingle Family
- StatusBuy
- Added2 weeks ago
- Bedrooms3
- Bathrooms3
- Area0 sq. ft.
- DirectionNo Data
- Added On01 May 2024
Property Overview
Fully newly Reno. 3-BR, 2.5-BA & 1-garage TH in the serene Kanata Lakes neighbourhood, positioned in quiet cul-de-sac. All-brick home features brand-new windows, all brand-new high-end Apps & luxury vinyl Flrs. The interior, completely overhauled, offers new quartz counter & cabinets in both Kit & BAs. The SE-facing front invites abundant natural light, highlighting spacious & open-plan Lv & Dn Rm W/cozy corner gas FP & stylish light fixtures. Upstrs, Pmry BR overlooks B/Y, complete W/WIC & 3PC ensuite. 2 additional BRs share fully updated BA. Fully Fin. Bsmt provides Fam Rm, home office & 3PC R/I, brightened by numerous pot lights. Ldry W/brand-new washer & dryer. Outside, the property boasts Pvt, fully fenced B/Y W/large interlocked patio, ideal for gatherings. Perfect for both Lv & investment. Ready to move in, this TH is an exceptional find in a sought-after area. All TOP Schools! Walk to All Saints, parks & bus stops. Close to ALL Amenities. Alternative to new construction homes! (id:51532)
Tags
| Property Summary |
|---|
| Building |
|---|
| Land |
|---|
| Level | Rooms | Dimensions |
|---|---|---|
| Second level | Primary Bedroom | 13'5" x 13'2" |
| Bedroom | 12'11" x 8'10" | |
| Bedroom | 9'11" x 9'3" | |
| 3pc Ensuite bath | Measurements not available | |
| Other | Measurements not available | |
| 3pc Bathroom | Measurements not available | |
| Basement | Family room | 18'7" x 12'6" |
| Office | 11'2" x 7'11" | |
| Laundry room | Measurements not available | |
| Main level | Living room/Dining room | 19'3" x 12'11" |
| Kitchen | 12'2" x 9'5" | |
| Foyer | Measurements not available | |
| 2pc Bathroom | Measurements not available |
| Features | |||||
|---|---|---|---|---|---|
| Cul-de-sac | Automatic Garage Door Opener | Attached Garage | |||
| Inside Entry | Surfaced | Shared | |||
| Refrigerator | Dishwasher | Dryer | |||
| Hood Fan | Stove | Washer | |||
| Central air conditioning | |||||
































