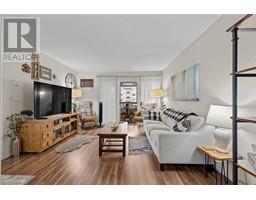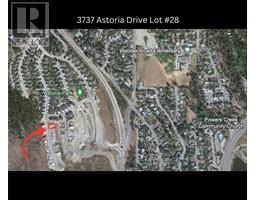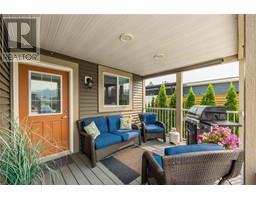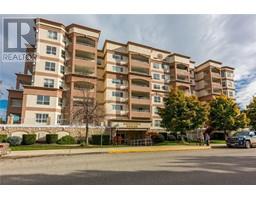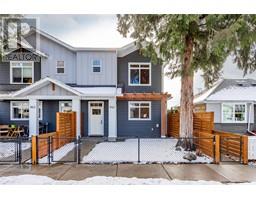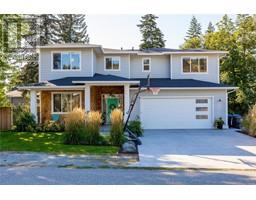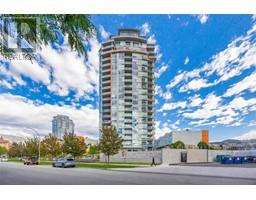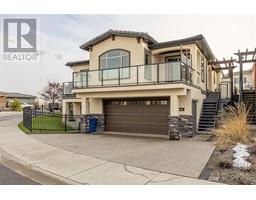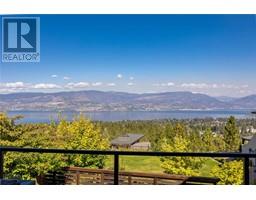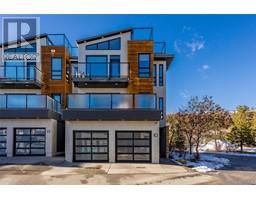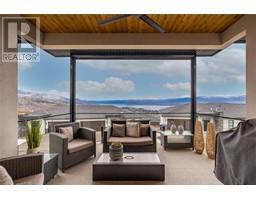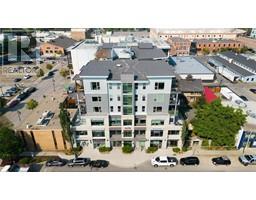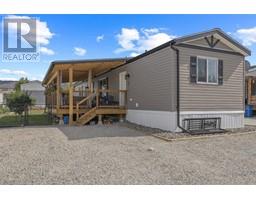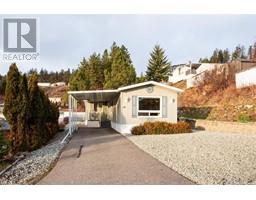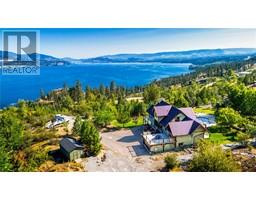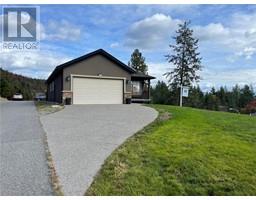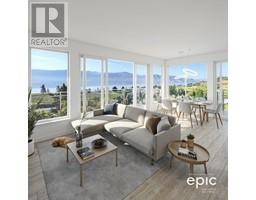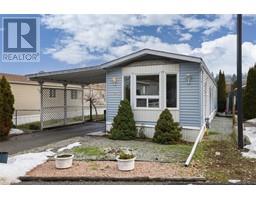1471 St Paul Street Unit# 1407 Kelowna North, Kelowna, British Columbia, CA
Address: 1471 St Paul Street Unit# 1407, Kelowna, British Columbia
Summary Report Property
- MKT ID10304410
- Building TypeApartment
- Property TypeSingle Family
- StatusBuy
- Added10 weeks ago
- Bedrooms2
- Bathrooms1
- Area683 sq. ft.
- DirectionNo Data
- Added On17 Feb 2024
Property Overview
Live in Brooklyn. Kelowna's sought after downtown address where modern design is fused with the quality of an award winning developer; The Mission Group. Imagine relaxing with your Saturday morning coffee, watching the sun rays dance on the lake and bring the mountains to life. The modern design & decor in this like new home are complemented by a very functional layout that offers you one bedroom +den that currently sleeps two guests. You have the luxury of both comfort and flexibility. The thoughtful design truly creates a spacious feeling. You can also relax outside on your deck and enjoy stunning vistas, while breathing in the fresh air. By day or night you will have a view to rival Kelowna's multi-million dollar homes. The Brooklyn is a concrete building that features an expansive rooftop patio with BBQ areas, sun loungers, two dedicated recreation rooms plus a full kitchen for your gatherings etc. Attention to detail is a hallmark of this developer; they even installed EV chargers! Step outside and you are in the heart of Kelowna. The Bernard District offers restaurants, coffee shops, boutique shopping, yoga studios, fitness, art galleries and more; all a short walk away. It's a pet friendly building so you can join your neighbours and take the furry friends down to the waterfront! However far you wander you will always want to return to the quiet of your own space and watch from your balcony nature's majesty turn to an array of lights and color. Call for floor plans. (id:51532)
Tags
| Property Summary |
|---|
| Building |
|---|
| Level | Rooms | Dimensions |
|---|---|---|
| Main level | Full bathroom | 5'6'' x 8'6'' |
| Bedroom | 8'6'' x 11' | |
| Living room | 10'9'' x 10'6'' | |
| Primary Bedroom | 10'4'' x 14'1'' | |
| Kitchen | 11'10'' x 10'3'' |
| Features | |||||
|---|---|---|---|---|---|
| Parkade | Refrigerator | Cooktop - Electric | |||
| Microwave | Hood Fan | Washer & Dryer | |||
| Oven - Built-In | Central air conditioning | Clubhouse | |||




















