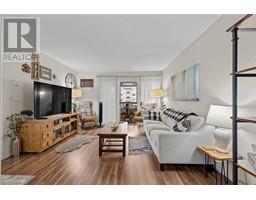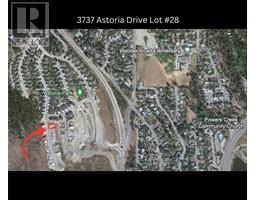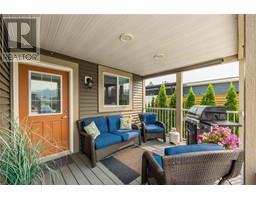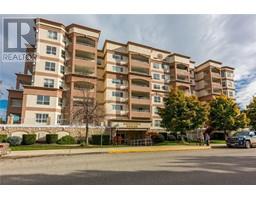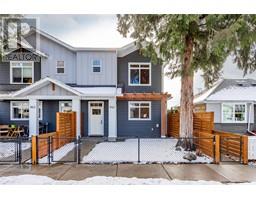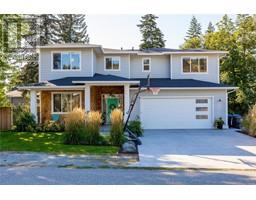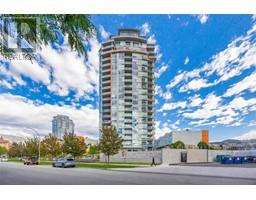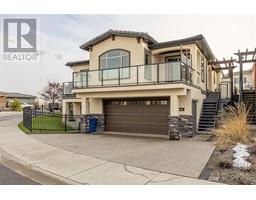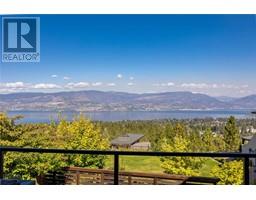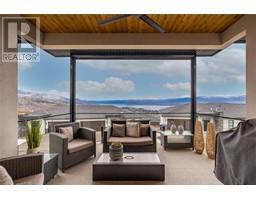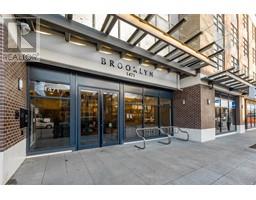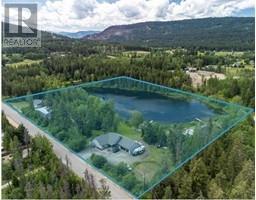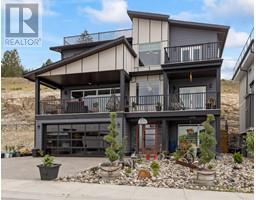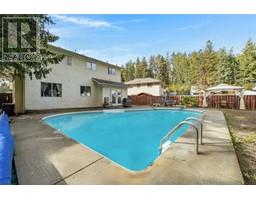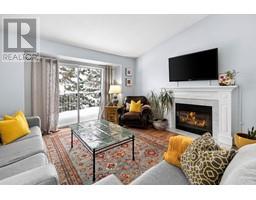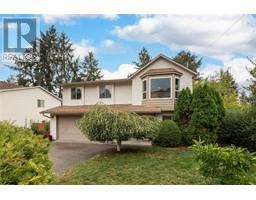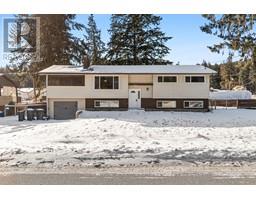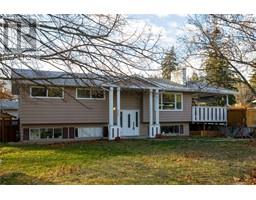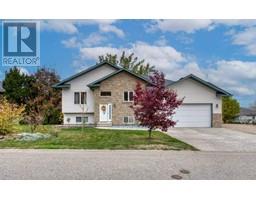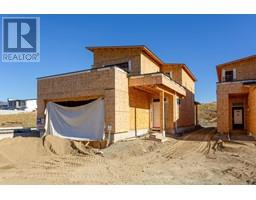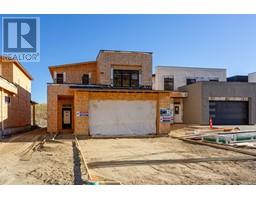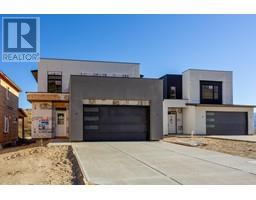1818 Peak Point Court Unit# 10 West Kelowna Estates, West Kelowna, British Columbia, CA
Address: 1818 Peak Point Court Unit# 10, West Kelowna, British Columbia
Summary Report Property
- MKT ID10304187
- Building TypeRow / Townhouse
- Property TypeSingle Family
- StatusBuy
- Added10 weeks ago
- Bedrooms3
- Bathrooms3
- Area2087 sq. ft.
- DirectionNo Data
- Added On15 Feb 2024
Property Overview
Imagine relaxing with a coffee on your expansive rooftop patio watching the morning sun rise up over the mountains and bring Lake Okanagan to life... WOW! The wow factor is also present on every level of this Tommie Gold Award Winning Home. Tasteful decor is fused with the award winning design and many upgrades to create a bright open and beautiful living space. With a huge rec room down, a kitchen ""to die for"" and open plan living, on the main. Three bedrooms up, this property has both functionality and flexibility. If you want to hide from the sun midday in August, there is a second private patio. Step outside and find hiking and biking close by, plus an excellent elementary school a short walk away will ensure resale values remain strong. The location and upgrades to this unit make it the most desirable in the complex and yet it is priced below a February 2024 sale. So don't wait around... only one lucky couple will enjoy the awe of their guests when showing off this new home. Could that be you? Not all areas of the home were available to photograph on listing so please call to get full details & floor plans or to book your private showing. Come and experience the rooftop patio for yourself. You will feel like you are on top of the world... WOW! (id:51532)
Tags
| Property Summary |
|---|
| Building |
|---|
| Level | Rooms | Dimensions |
|---|---|---|
| Second level | Utility room | 5'9'' x 3'9'' |
| 2pc Bathroom | 3'0'' x 6'10'' | |
| Dining room | 9'11'' x 10'3'' | |
| Living room | 24'2'' x 16'0'' | |
| Bedroom | 14'3'' x 9'0'' | |
| Bedroom | 9'6'' x 10'4'' | |
| Primary Bedroom | 19'7'' x 13'2'' | |
| Third level | Full bathroom | 9'3'' x 4'11'' |
| Other | 22' x 25' | |
| 5pc Ensuite bath | 10'9'' x 8'2'' | |
| Kitchen | 14'3'' x 10'11'' | |
| Main level | Other | 7'2'' x 7'10'' |
| Foyer | 9'0'' x 14'0'' | |
| Media | 10'0'' x 12'0'' |
| Features | |||||
|---|---|---|---|---|---|
| Three Balconies | See Remarks | Attached Garage(2) | |||
| Refrigerator | Dishwasher | Oven - Built-In | |||
| Central air conditioning | |||||




















































