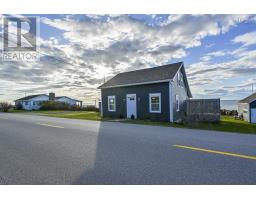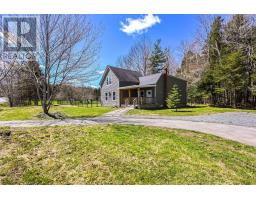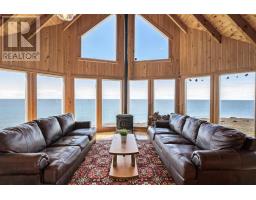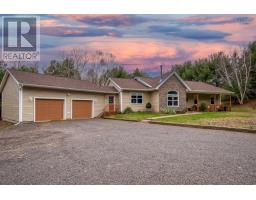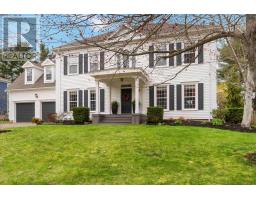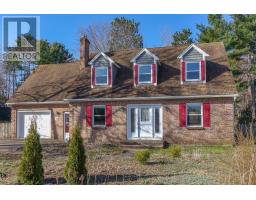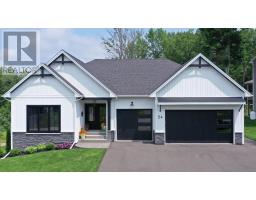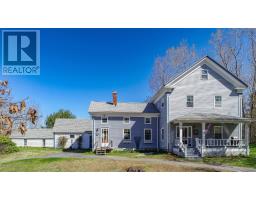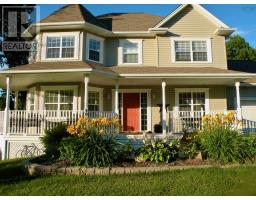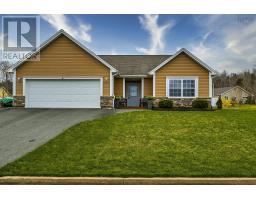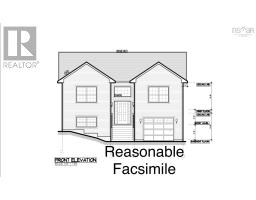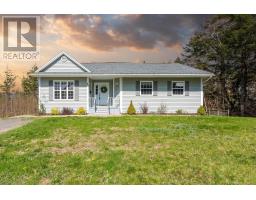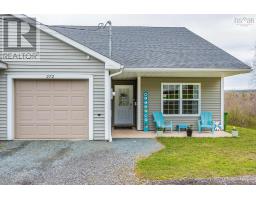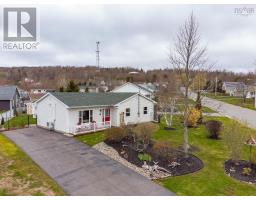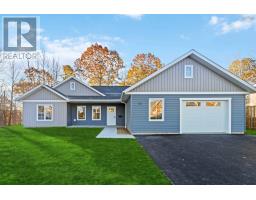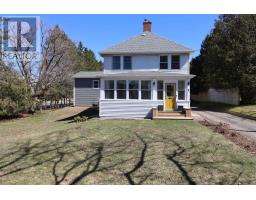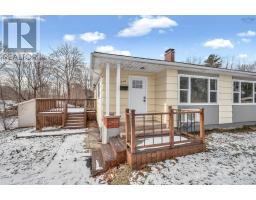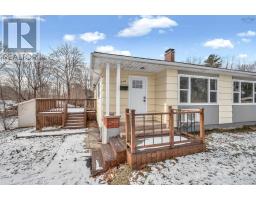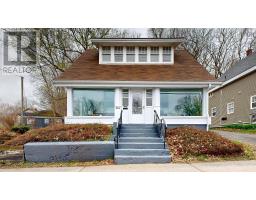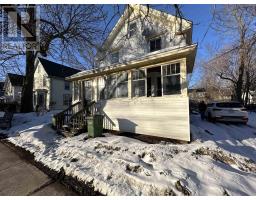17 Sherry Avenue, Kentville, Nova Scotia, CA
Address: 17 Sherry Avenue, Kentville, Nova Scotia
Summary Report Property
- MKT ID202407642
- Building TypeHouse
- Property TypeSingle Family
- StatusBuy
- Added1 weeks ago
- Bedrooms2
- Bathrooms2
- Area1629 sq. ft.
- DirectionNo Data
- Added On09 May 2024
Property Overview
Impeccably kept, this charming two-bedroom plus den and 1-1/2 bathroom bungalow resides in the highly desirable subdivision community of Kentville. Lavished with recent renovations and upgrades, including a fully equipped kitchen showcasing new cabinetry, quartz countertops and a brand new fridge and stove. The open concept living and dining room features a propane fireplace for cozy winter comfort and a walkout through a new set of patio doors to the large deck overlooking the backyard. The main bath features new fixtures and a new bathtub and shower enclosure. There is a brand new egress window in the utility side of the basement and adding an egress window to one side of the finished basement would give a large third bedroom in the home. Enjoy a private deck perfect for barbecuing and relaxing along with a large backyard, which offers a fenced area for children and pets to play and roam free. Situated conveniently close to all the amenities Kentville has to offer, including the lush Oakdene Park, the Valley Regional Hospital and NSCC Kingstec Campus and minutes away from the main commercial shopping area in New Minas. No deed transfer tax here in Kentville, which provides added savings on your purchase. This home offers abundant opportunities and is move-in ready for your family! Reach out to your favourite REALTOR® today to book a showing. (id:51532)
Tags
| Property Summary |
|---|
| Building |
|---|
| Level | Rooms | Dimensions |
|---|---|---|
| Basement | Recreational, Games room | 23.2 x 11.1 |
| Other | Bonus Room 22.4 x 13.2 | |
| Utility room | 19.6 x 22.1 | |
| Main level | Living room | 14.6 x 14.9 |
| Dining room | 10.10 x 11.8 | |
| Den | 9.7 x 11.4 | |
| Kitchen | 12.9 x 8.1 | |
| Bedroom | 7.11 x 11.4 | |
| Bath (# pieces 1-6) | 4.10 x 8 -4pc | |
| Primary Bedroom | 11.9 x 11.4 | |
| Ensuite (# pieces 2-6) | 4.7 x 5.1 -2pc | |
| Other | Garage 13.1 x 21.3 |
| Features | |||||
|---|---|---|---|---|---|
| Sloping | Garage | Attached Garage | |||
| Range | Stove | Dishwasher | |||
| Dryer | Washer | Refrigerator | |||
| Heat Pump | |||||



















































