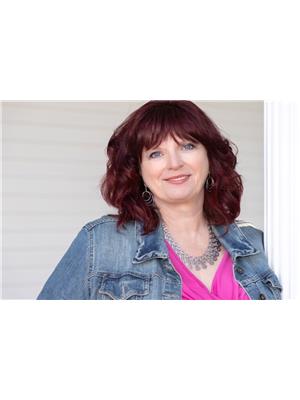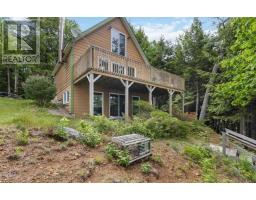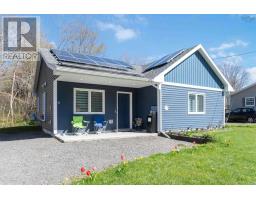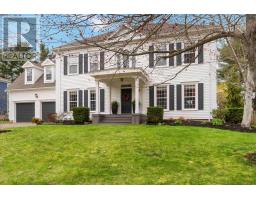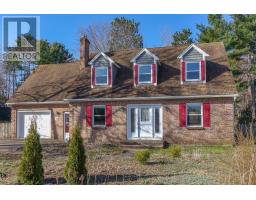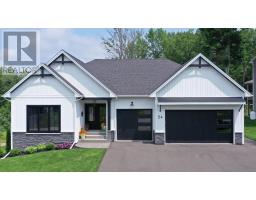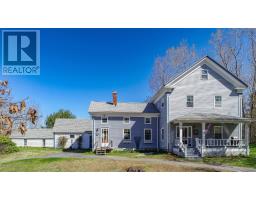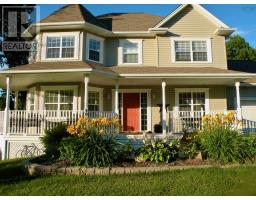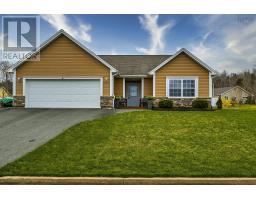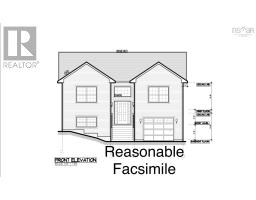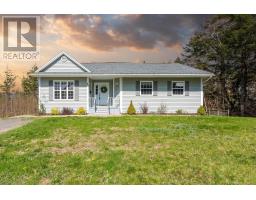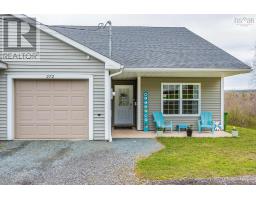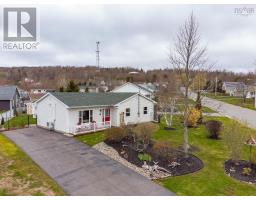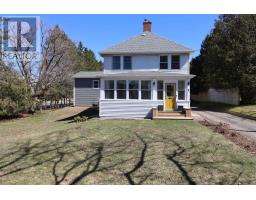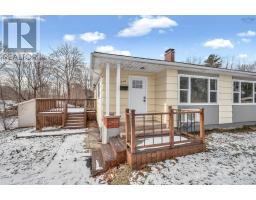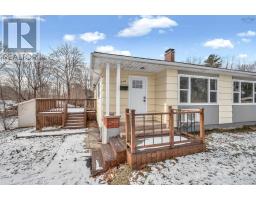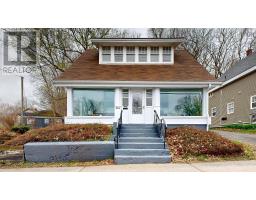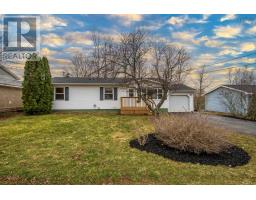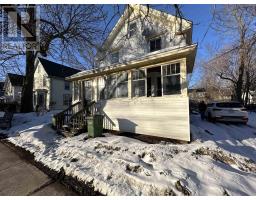21 Mill Run, Kentville, Nova Scotia, CA
Address: 21 Mill Run, Kentville, Nova Scotia
Summary Report Property
- MKT ID202323289
- Building TypeHouse
- Property TypeSingle Family
- StatusBuy
- Added18 weeks ago
- Bedrooms3
- Bathrooms2
- Area1535 sq. ft.
- DirectionNo Data
- Added On14 Jan 2024
Property Overview
Welcome to 21 Mill Run! Beautiful new construction 3 bedroom, 2 bath home in the desirable Town of Kentville with no backyard neighbours. The open-concept layout creates a spacious and inviting atmosphere with main level living at its finest. The well-appointed kitchen is a chef's dream with ample counter space and storage.The primary bedroom is a true retreat, complete with an enlarged ensuite bathroom that offers a luxurious and spa-like experience. The second bedroom provides a comfortable space for guests or can be utilized as a home office or hobby room.One of the standout features of this property is its desirable location. Situated in a sought-after neighborhood, you'll enjoy the convenience of nearby amenities, including shopping centers, restaurants, and recreational facilities, minutes to HWY 101 access. Additionally, the absence of backyard neighbors ensures privacy and tranquility, allowing you to fully enjoy your outdoor space.This new construction home is built with quality craftsmanship and attention to detail, ensuring a comfortable and low-maintenance lifestyle. Contact us today to schedule a viewing and discover the endless possibilities this property has to offer. (id:51532)
Tags
| Property Summary |
|---|
| Building |
|---|
| Level | Rooms | Dimensions |
|---|---|---|
| Main level | Kitchen | 19 x 12 |
| Living room | 18 x 16 | |
| Primary Bedroom | 14 x 12 | |
| Ensuite (# pieces 2-6) | 8 x 6 + 5 x 3 | |
| Bedroom | 12 x 11 | |
| Bedroom | 12 x 11 | |
| Bath (# pieces 1-6) | 4pc | |
| Laundry room | 13.6 x 6.9 |
| Features | |||||
|---|---|---|---|---|---|
| Level | Garage | Attached Garage | |||
| Heat Pump | |||||



















































