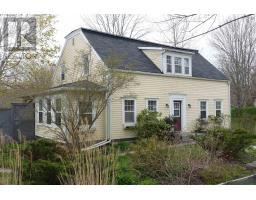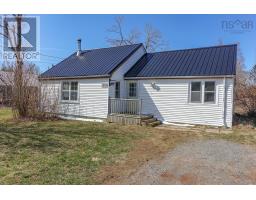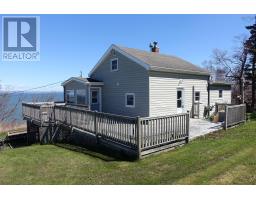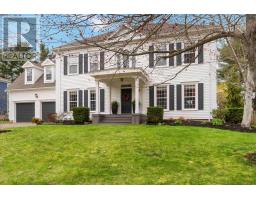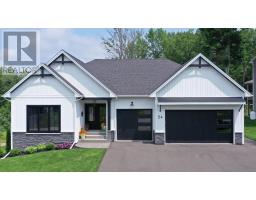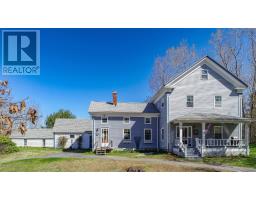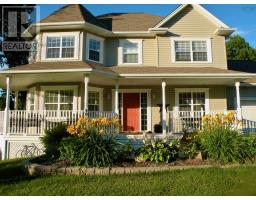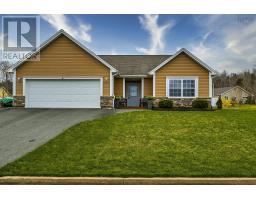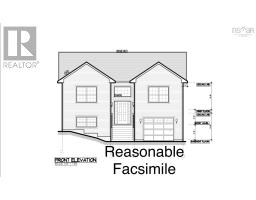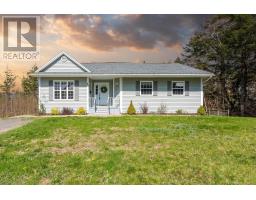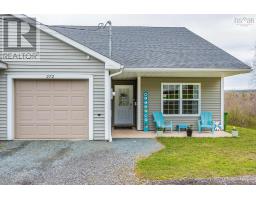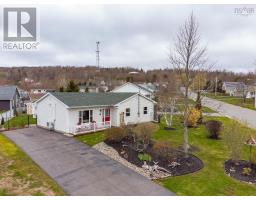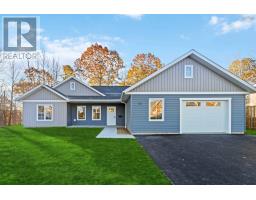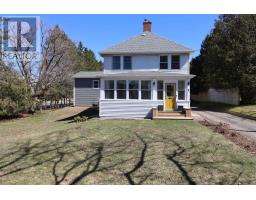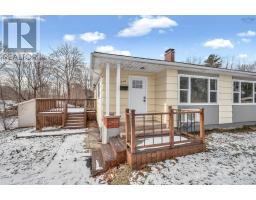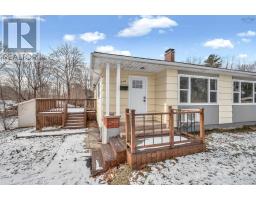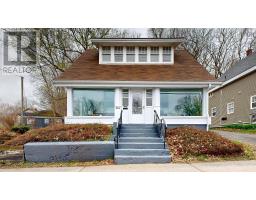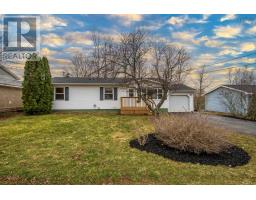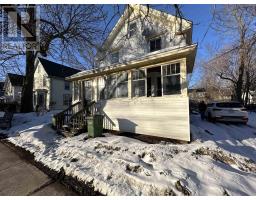19 Anderson Boulevard, Kentville, Nova Scotia, CA
Address: 19 Anderson Boulevard, Kentville, Nova Scotia
Summary Report Property
- MKT ID202324598
- Building TypeHouse
- Property TypeSingle Family
- StatusBuy
- Added16 weeks ago
- Bedrooms3
- Bathrooms2
- Area2467 sq. ft.
- DirectionNo Data
- Added On26 Jan 2024
Property Overview
Nestled in the highly sought-after Bonavista Subdivision, this delightful Cape Cod residence offers an inviting main floor with a family room, an eat-in kitchen, a formal dining room, and a living room. Additionally, on the main floor, it boasts a mudroom and a convenient 2-piece bathroom. The second level comprises three bedrooms and a 4-piece bathroom, featuring a generously sized finished loft area above the garage. This versatile space could serve as a media room, office/den, or even an exceptionally spacious primary bedroom. The basement features a recreation room, a laundry area, a cold room, and multiple partially finished storage rooms. Outside, the property boasts a 2-car concrete driveway/parking, an attached garage, a covered deck accessible from the kitchen eating area, and a landscaped, partially fenced corner lot. Don't hesitate?schedule your viewing today! (id:51532)
Tags
| Property Summary |
|---|
| Building |
|---|
| Level | Rooms | Dimensions |
|---|---|---|
| Second level | Porch | 11 x 23 |
| Bedroom | 10 x 12 | |
| Bedroom | 10 x 13 | |
| Bath (# pieces 1-6) | 4pc | |
| Media | 19 x 20 | |
| Basement | Recreational, Games room | 10.5 x 25 |
| Storage | 9.5 x 13.5 | |
| Workshop | 19.8 x 10.7 | |
| Storage | 6 x 15 | |
| Other | Coldroom 7.7 x 5 | |
| Main level | Living room | 11 x 13.7 |
| Dining room | 11 x 11.5 | |
| Eat in kitchen | 11 x 19.5 | |
| Family room | 11.5 x 16 | |
| Bath (# pieces 1-6) | 1-2pc | |
| Other | 5.4 x 15 |
| Features | |||||
|---|---|---|---|---|---|
| Treed | Garage | Attached Garage | |||
| Parking Space(s) | Stove | Dishwasher | |||
| Dryer | Washer | Refrigerator | |||
| Heat Pump | |||||

































