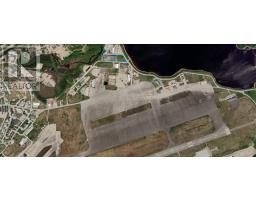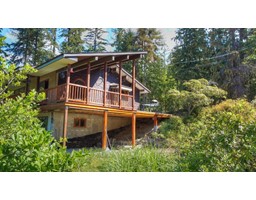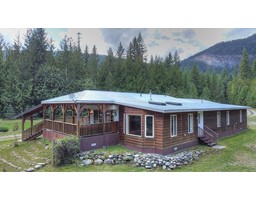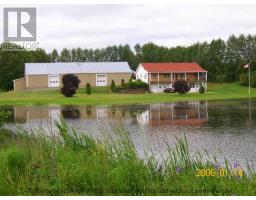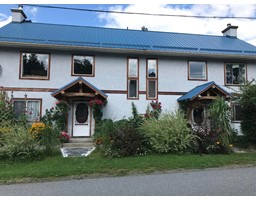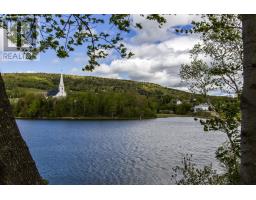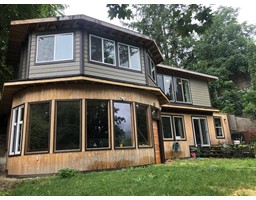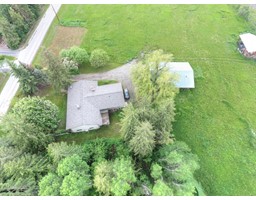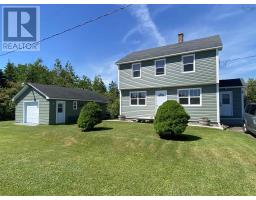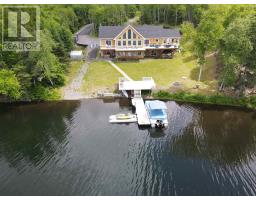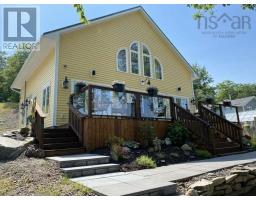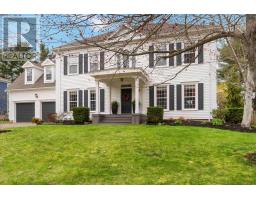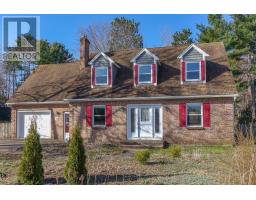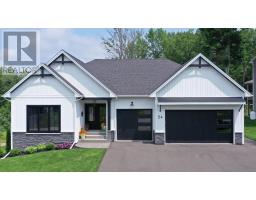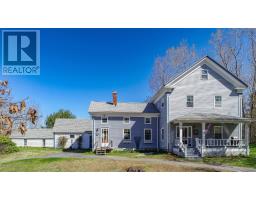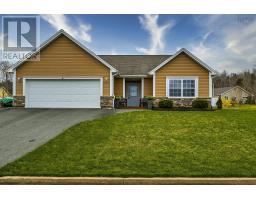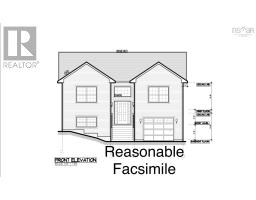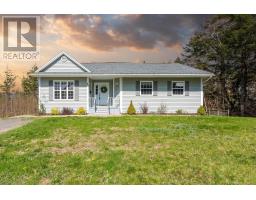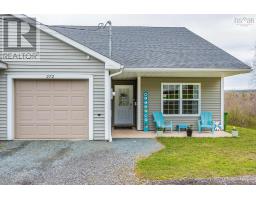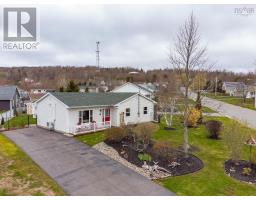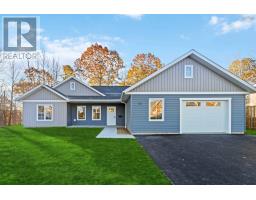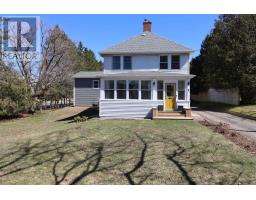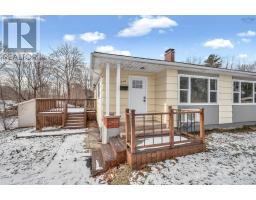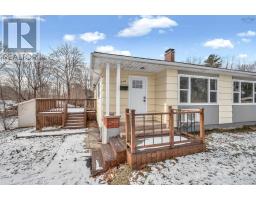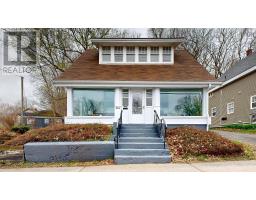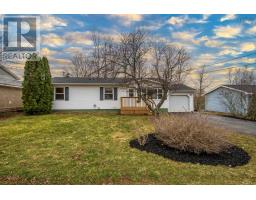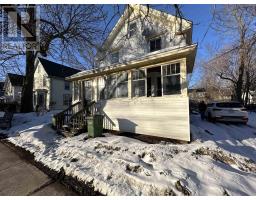40 Dalhousie Avenue, Kentville, Nova Scotia, CA
Address: 40 Dalhousie Avenue, Kentville, Nova Scotia
Summary Report Property
- MKT ID202402289
- Building TypeHouse
- Property TypeSingle Family
- StatusBuy
- Added14 weeks ago
- Bedrooms5
- Bathrooms3
- Area2740 sq. ft.
- DirectionNo Data
- Added On06 Feb 2024
Property Overview
Visit REALTOR® website for additional information. This immaculately kept and well appointed executive home in MacDougall Heights, Kentville, boasts many features including: * Hardwood and ceramic on main and 2nd floor * covered front veranda * crown moldings * solid wood kitchen with granite countertops, pot lights * propane fireplace, not currently connected * large master suite with walk-in closet, soaker tub, and walk-in shower * lower walkout level with conforming bedroom, an a rec room that is a 5th conforming bedroom * energy efficient heat pump with 4 heads, oil hot water baseboard for backup * over size 25 x 30 attached garage, with pull down stairs to storage above * backyard perimeter of hardwood trees that give great seasonal privacy * Abundant storage throughout. Great neighborhood for walking, running, and connects to various trails. Walk to schools and downtown Kentville. (id:51532)
Tags
| Property Summary |
|---|
| Building |
|---|
| Level | Rooms | Dimensions |
|---|---|---|
| Second level | Primary Bedroom | 13.10x18.10 |
| Other | 6.1x5.11 | |
| Ensuite (# pieces 2-6) | 8.5x9.7 4pc | |
| Laundry room | 6.3x5.6 | |
| Bedroom | 11.3x10.7 | |
| Bedroom | 12.1x10.4 | |
| Bath (# pieces 1-6) | 8.1x5.6 4 pc | |
| Basement | Bedroom | 13x15.6 |
| Bedroom | 13.11x12.9 | |
| Other | 5.5x12.9 | |
| Recreational, Games room | 19.11x10.7 | |
| Utility room | 8.11x9.6 | |
| Main level | Kitchen | 10.8x13.1 |
| Dining room | 10.6x11.3 | |
| Living room | 13.10x13.6 | |
| Bath (# pieces 1-6) | 9.7x6.4 2pc | |
| Foyer | 8.9x11.6 | |
| Family room | 13.10x15.30 |
| Features | |||||
|---|---|---|---|---|---|
| Garage | Attached Garage | Range | |||
| Dishwasher | Dryer | Washer | |||
| Microwave | Central Vacuum - Roughed In | Wall unit | |||
| Heat Pump | |||||













