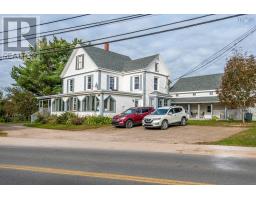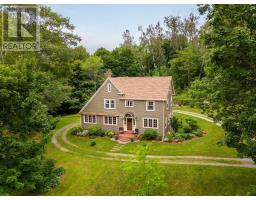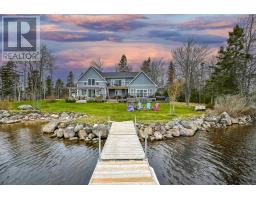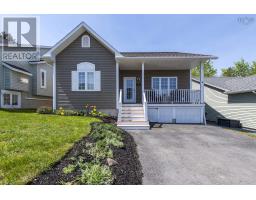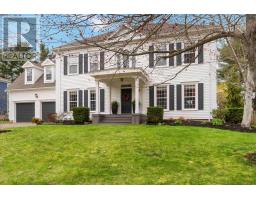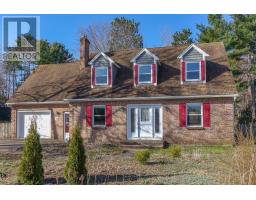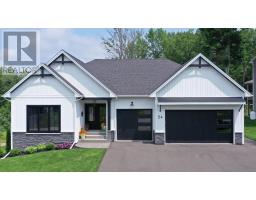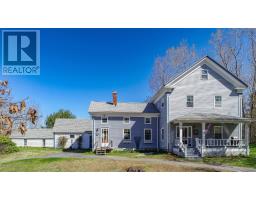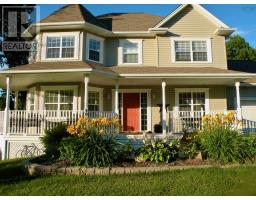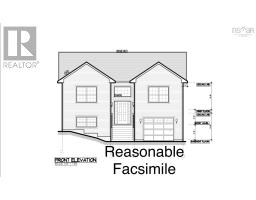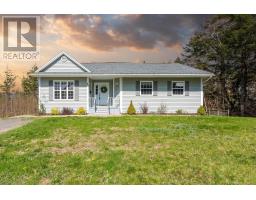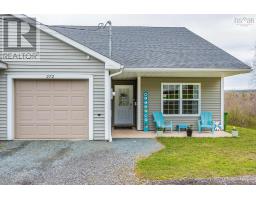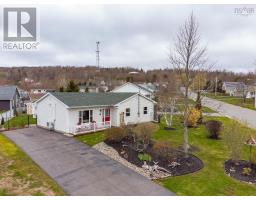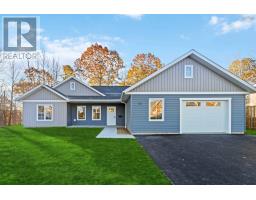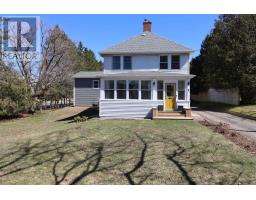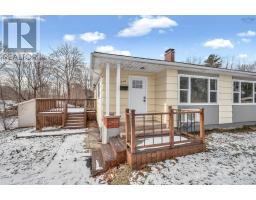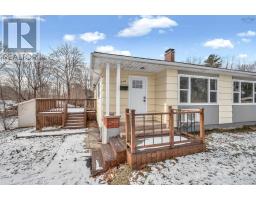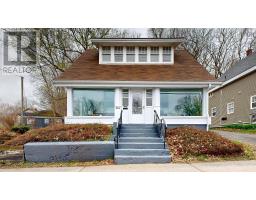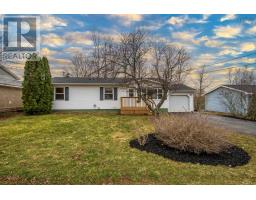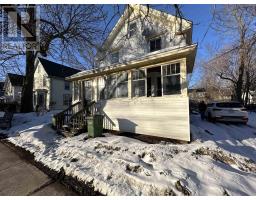2 McGill Court, Kentville, Nova Scotia, CA
Address: 2 McGill Court, Kentville, Nova Scotia
Summary Report Property
- MKT ID202409225
- Building TypeHouse
- Property TypeSingle Family
- StatusBuy
- Added2 weeks ago
- Bedrooms3
- Bathrooms2
- Area1460 sq. ft.
- DirectionNo Data
- Added On03 May 2024
Property Overview
Discover your next home in this meticulously maintained 13-year-old gem in the MacDougall Heights subdivision of Kentville. This one level nicely planned home includes 3 bedrooms, 2 bathrooms, and 1,460 sq. ft. of finished living space. The residence enjoys the cozy ambiance of a propane fireplace, in floor heating, eat in kitchen and the spacious primary bedroom that includes a 5-piece ensuite bathroom and adjacent walk-in closet. Entertain guests effortlessly on the large deck overlooking the immaculate lot, complete with a new shed and privacy fence. Plus, appreciate the convenience of a double attached wired garage with quick access to the kitchen for packing away the groceries. MacDougall Heights is a quiet, sought after area with nearby school, amenities, parks, walkability, and like-minded neighbours. Annual electrical costs approximately $2,000. (id:51532)
Tags
| Property Summary |
|---|
| Building |
|---|
| Level | Rooms | Dimensions |
|---|---|---|
| Main level | Living room | 20.1 x 13 |
| Dining room | 9.1 x 11.6 | |
| Kitchen | 15.2 x 11.6 | |
| Laundry room | 5.6 x 4.11 | |
| Bedroom | 11.7 x 11.3-JOG | |
| Bath (# pieces 1-6) | 4 PC 9.11 x 11.2 | |
| Primary Bedroom | 12.6 x 14.11 | |
| Ensuite (# pieces 2-6) | 11.1 x 11.1-JOG | |
| Other | 22.3 x 21.9 (Garage) |
| Features | |||||
|---|---|---|---|---|---|
| Level | Garage | Attached Garage | |||
| Stove | Dishwasher | Refrigerator | |||










































