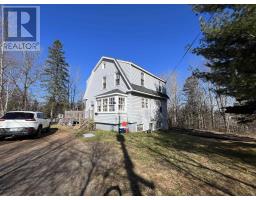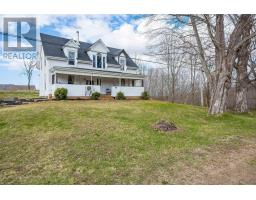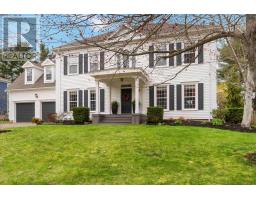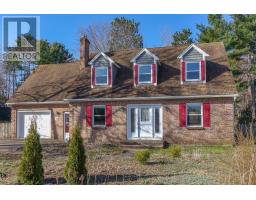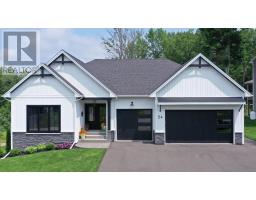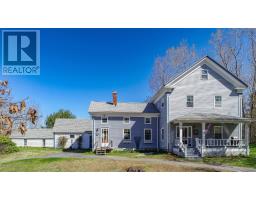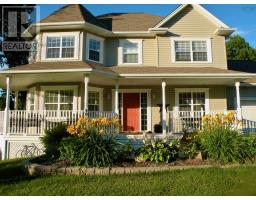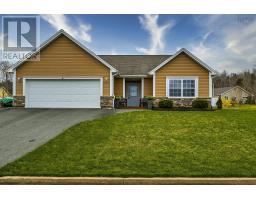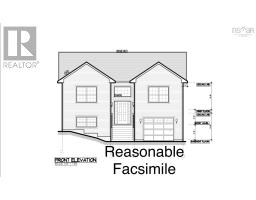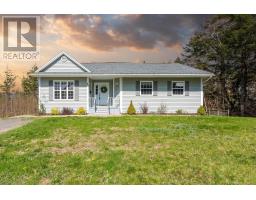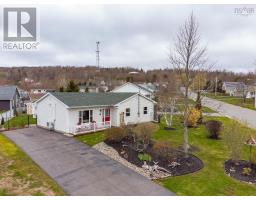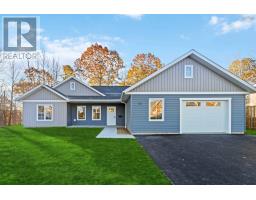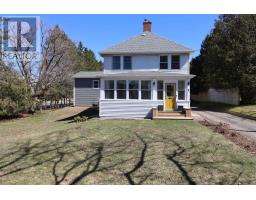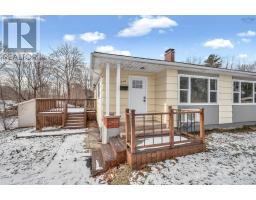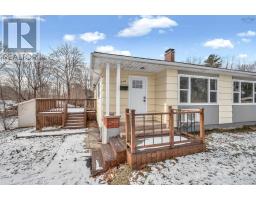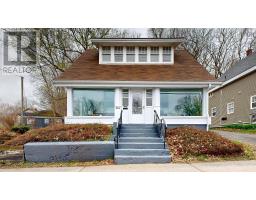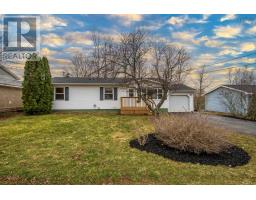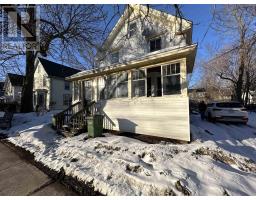272 Chester Avenue, Kentville, Nova Scotia, CA
Address: 272 Chester Avenue, Kentville, Nova Scotia
Summary Report Property
- MKT ID202409041
- Building TypeHouse
- Property TypeSingle Family
- StatusBuy
- Added2 weeks ago
- Bedrooms3
- Bathrooms1
- Area1322 sq. ft.
- DirectionNo Data
- Added On02 May 2024
Property Overview
ONE LEVEL LIVING!!! This cozy open concept home would be perfect for a small family, retirees or someone looking to downsize. Its a very bright home, and you can watch the sunrise on your very own back deck every morning.. Privacy fence between you and your neighbour so you can go out with your coffee and PJs and enjoy the sunrise. Just over 1300 square feet, which is a perfect size, 3 bedrooms or 2 bedrooms & a den/office. Very spacious kitchen with plenty of cupboards, counter space and a lighted pantry. Living Room area has great space and leads to the back deck. Other great features are the attached single garage, in-floor heating, covered front entry, all appliances are included, move right in, freshly painted throughout, no neighbours to the right of you, low heating cost, hook ups are there for a heat pump, beautiful birds will come to your side window (see pictures). Easy access to Hwy 101, short distance to New Minas and Kentville? Come and take a look. (id:51532)
Tags
| Property Summary |
|---|
| Building |
|---|
| Level | Rooms | Dimensions |
|---|---|---|
| Main level | Kitchen | 17 x 11.6 |
| Dining room | 14 x 7.6 | |
| Living room | 16.5 x 12.10 | |
| Primary Bedroom | 12.10 x 15.3 | |
| Bedroom | 12 x 10.2 | |
| Bedroom | 12 x 10.3 | |
| Bath (# pieces 1-6) | 7 x 9 | |
| Foyer | 4.7 x 12.6 |
| Features | |||||
|---|---|---|---|---|---|
| Sloping | Garage | Attached Garage | |||
| Gravel | Stove | Dishwasher | |||
| Dryer | Washer | Refrigerator | |||
















































