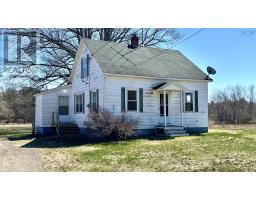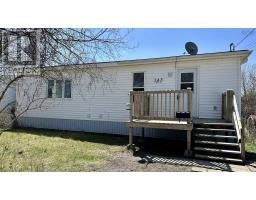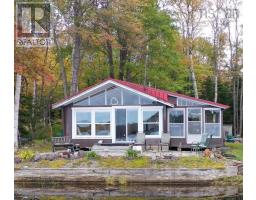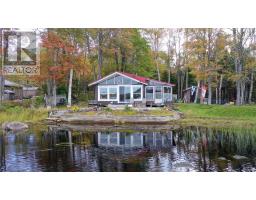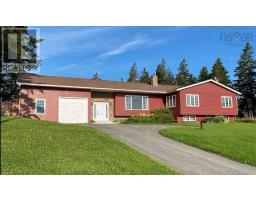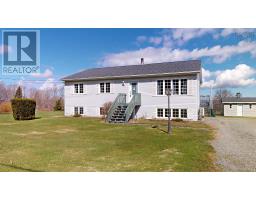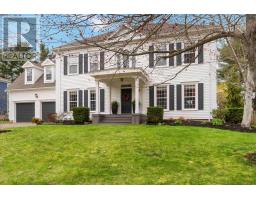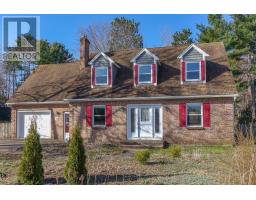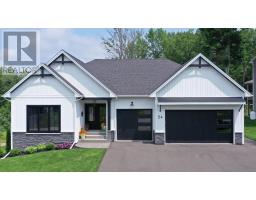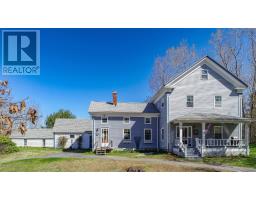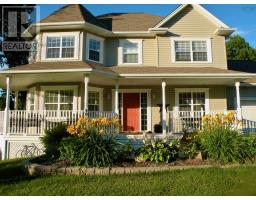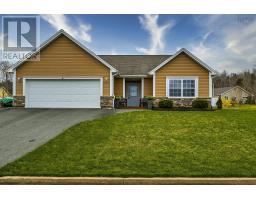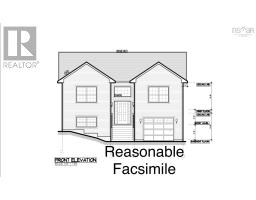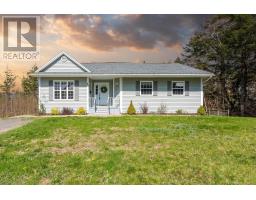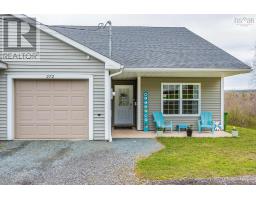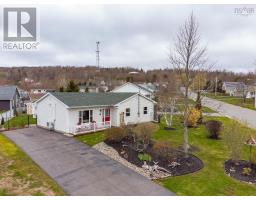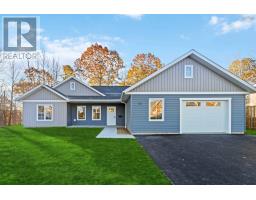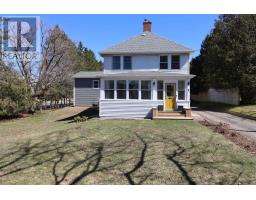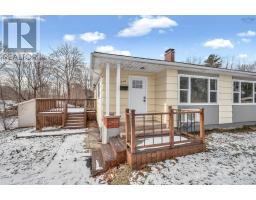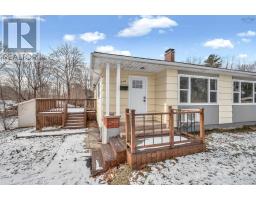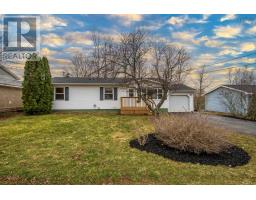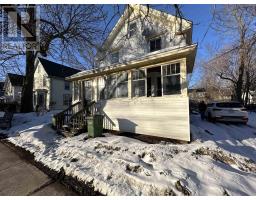294 Main Street, Kentville, Nova Scotia, CA
Address: 294 Main Street, Kentville, Nova Scotia
Summary Report Property
- MKT ID202409550
- Building TypeHouse
- Property TypeSingle Family
- StatusBuy
- Added1 weeks ago
- Bedrooms4
- Bathrooms1
- Area1880 sq. ft.
- DirectionNo Data
- Added On07 May 2024
Property Overview
Adorable 4 bedroom home in the heart of Kentville. This home comes completely furnished and movie ready. Home features hardwood floors throughout, charming built ins, decorative fireplace, updated heating and cooling (new forced air furnace and heat pump 2018) new kitchen and bathroom fixtures and lighting throughout. New roof shingles 2018, a beautiful sun porch (also completely renovated 2018) with bright sunny windows great for sitting reading a book or watching the cars go. This gorgeous home is updated in all the right places. It offers two spacious sitting areas great for entertaining or separate area for TV watchers. Formal dining room with built in china closet. Newly built kitchen 2022 with plenty of counter space, cabinets and features island with sink and dishwasher. Great for cooking and entertaining. Bedroom just off the kitchen could be plumbed for a second bath. Upstairs you will find 3 bedrooms with large closets and bright sunny windows. A spacious 3 pc bath/ laundry and 2 storage rooms finish off this 2nd floor. Basement is dry and great for storage. Currently being used as an air B N B. Don?t miss out take the virtual tour or book your private showing today. (id:51532)
Tags
| Property Summary |
|---|
| Building |
|---|
| Level | Rooms | Dimensions |
|---|---|---|
| Second level | Bedroom | 8.8 x 9 |
| Bedroom | 11.6 x 12.1 | |
| Primary Bedroom | 11.6 x 12.2 | |
| Bath (# pieces 1-6) | 8.10 x 12.5 (3pc) | |
| Main level | Porch | 23.5 x 7.5 |
| Living room | 23.1 x 15.2 | |
| Dining room | 12.2 x 9.6 | |
| Kitchen | 14.4 x 12.5 | |
| Bedroom | 6.0 x 13.3 | |
| Storage | 6.6 x 8 |
| Features | |||||
|---|---|---|---|---|---|
| Stove | Dryer | Washer | |||
| Refrigerator | Heat Pump | ||||




















































