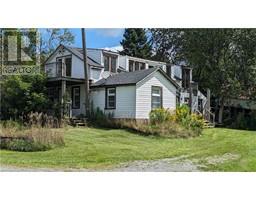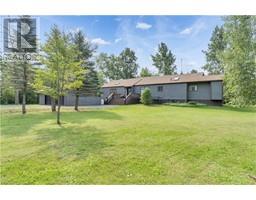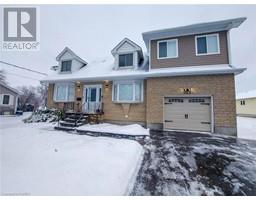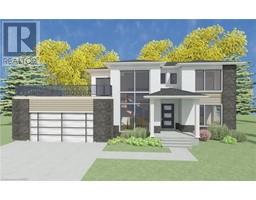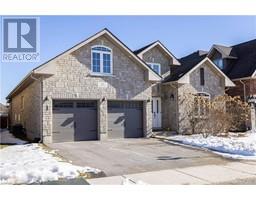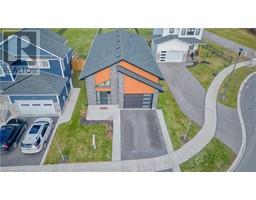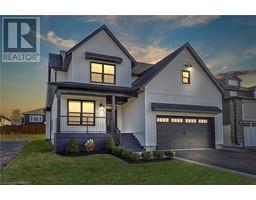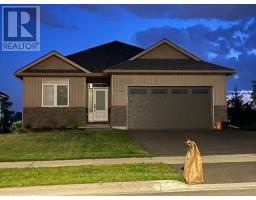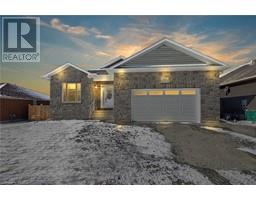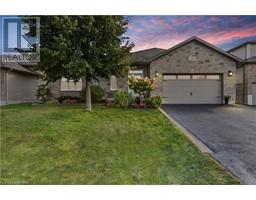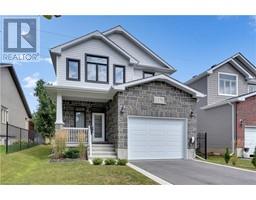861 WINDERMERE Drive 42 - City Northwest, Kingston, Ontario, CA
Address: 861 WINDERMERE Drive, Kingston, Ontario
Summary Report Property
- MKT ID40536365
- Building TypeHouse
- Property TypeSingle Family
- StatusBuy
- Added12 weeks ago
- Bedrooms3
- Bathrooms3
- Area1795 sq. ft.
- DirectionNo Data
- Added On02 Feb 2024
Property Overview
A wonderful place to call home! This quality finished 2+1 bedroom family home is sure to impress the most discriminate buyers and is ideally located in Westbrook Meadows on a quiet cul-de-sac and backing onto open space in Kingston's West End close to schools, shopping and easy access to the 401. Tastefully decorated featuring vaulted ceilings this 1795 sq ft bungalow offers a formal dining room off the large welcoming foyer and an office that could be converted to a bedroom. The large open concept features a spacious and bright kitchen with quartz countertop, separate eating area, generous family room with gas fireplace and access to a 3 season sun room overlooking the greenery at the back. Main floor laundry area leading to double car garage. Master bedroom with walk-in closet and 4 pce ensuite. Lower level is fully and professionally finished with oversized windows and walkout to rear fenced yard and gardens-large rec room and 3rd bedroom-generous workshop/storage plus 3rd full bathroom. This home has warmth and charm and is now ready for a new family to call home. (id:51532)
Tags
| Property Summary |
|---|
| Building |
|---|
| Land |
|---|
| Level | Rooms | Dimensions |
|---|---|---|
| Lower level | Utility room | 10'8'' x 14'2'' |
| Storage | 10'7'' x 10'2'' | |
| Bedroom | 19'7'' x 20'3'' | |
| 3pc Bathroom | 6'2'' x 7'5'' | |
| Family room | 15'5'' x 21'3'' | |
| Recreation room | 16'7'' x 16'0'' | |
| Main level | Foyer | 7'4'' x 22'1'' |
| Laundry room | 6'2'' x 9'2'' | |
| 4pc Bathroom | 5'0'' x 9'2'' | |
| Bedroom | 11'8'' x 10'8'' | |
| Full bathroom | 7'7'' x 7'7'' | |
| Primary Bedroom | 15'7'' x 11'11'' | |
| Sitting room | 12'1'' x 12'0'' | |
| Office | 12'1'' x 9'3'' | |
| Sunroom | 8'7'' x 9'4'' | |
| Living room | 16'8'' x 16'2'' | |
| Dining room | 8'7'' x 8'2'' | |
| Kitchen | 16'8'' x 14'8'' |
| Features | |||||
|---|---|---|---|---|---|
| Ravine | Backs on greenbelt | Gazebo | |||
| Automatic Garage Door Opener | Attached Garage | Central Vacuum | |||
| Dishwasher | Dryer | Refrigerator | |||
| Stove | Washer | Window Coverings | |||
| Garage door opener | Central air conditioning | ||||




















































