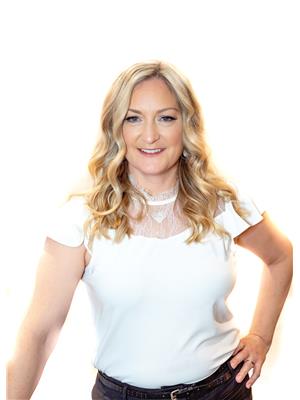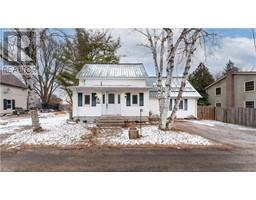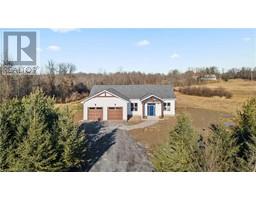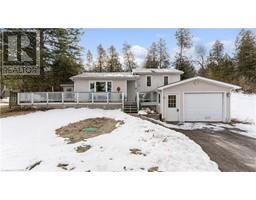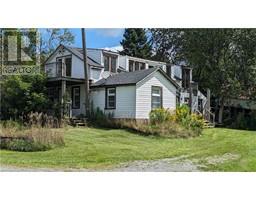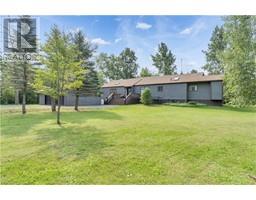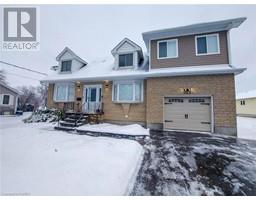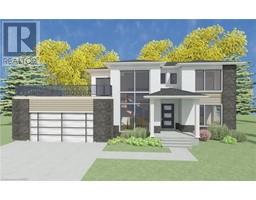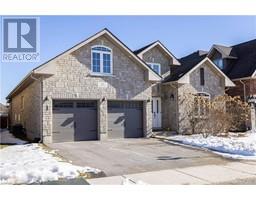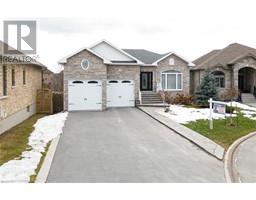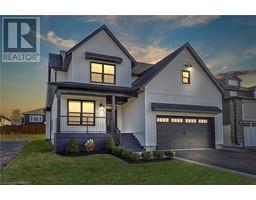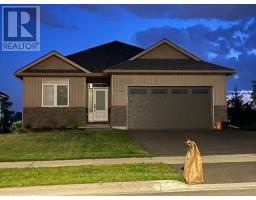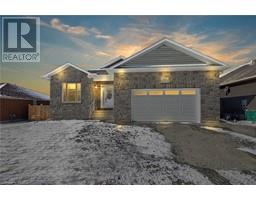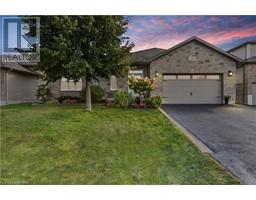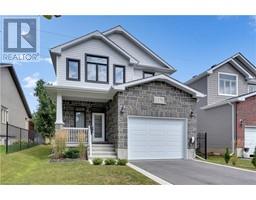1464 BERKSHIRE Drive 42 - City Northwest, Kingston, Ontario, CA
Address: 1464 BERKSHIRE Drive, Kingston, Ontario
Summary Report Property
- MKT ID40529464
- Building TypeHouse
- Property TypeSingle Family
- StatusBuy
- Added14 weeks ago
- Bedrooms3
- Bathrooms3
- Area1436 sq. ft.
- DirectionNo Data
- Added On15 Jan 2024
Property Overview
Luxury bungalow living in Westbrook! Discover the epitome of modern elegance in this stunning bungalow just 5 minutes from Kingston's West End. Every detail, from the 9' ceilings to the custom window blinds, reflects a commitment to luxury. The heart of the home is the gourmet kitchen, boasting top-of-the-line appliances and granite countertops. Upgrades include a 6' extended pantry with barn doors, a second walk-in pantry and full-height soft-close cabinets. Entertain seamlessly with in-ceiling home theatre speakers, creating an immersive experience. Step into relaxation on the extended back deck, purpose-built for a 14-foot Hydro pool swim spa. The master suite is a haven, featuring a walk-in closet with organizers and a spa-like ensuite with dual showers and a custom glass door. Notable inclusions are the custom mosquito net enclosure for the back porch and built-in seasonal LED exterior lighting, you will not have to worry about untangling exterior holiday lights again! Beyond aesthetics, this home is equipped for comfort with a heated swim spa, ensuring luxury living year-round. In the lower level, you will find a fitness enthusiast or trainer's dream home gym, equipment is negotiable. Don't miss your opportunity to call this meticulously upgraded bungalow home and experience the beauty of this Westbrook gem. Schedule your private showing today! (id:51532)
Tags
| Property Summary |
|---|
| Building |
|---|
| Land |
|---|
| Level | Rooms | Dimensions |
|---|---|---|
| Basement | Laundry room | 15'1'' x 9'9'' |
| 3pc Bathroom | 5'2'' x 10'7'' | |
| Bedroom | 13'10'' x 9'6'' | |
| Recreation room | 27'11'' x 41'11'' | |
| Main level | Bedroom | 12'11'' x 13'3'' |
| 3pc Bathroom | 5'9'' x 9'1'' | |
| 4pc Bathroom | 5'10'' x 10'5'' | |
| Primary Bedroom | 15'0'' x 22'11'' | |
| Living room | 13'5'' x 15'10'' | |
| Dining room | 13'6'' x 11'6'' | |
| Kitchen | 13'5'' x 16'4'' | |
| Foyer | 13'5'' x 7'4'' |
| Features | |||||
|---|---|---|---|---|---|
| Southern exposure | Paved driveway | Attached Garage | |||
| Dishwasher | Dryer | Microwave | |||
| Refrigerator | Stove | Washer | |||
| Hood Fan | Window Coverings | Wine Fridge | |||
| Garage door opener | Hot Tub | Central air conditioning | |||
















































