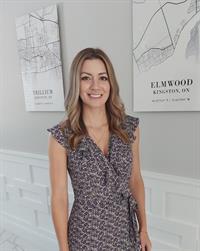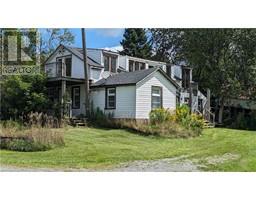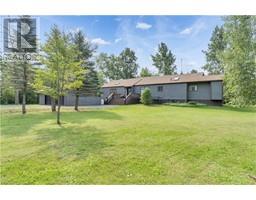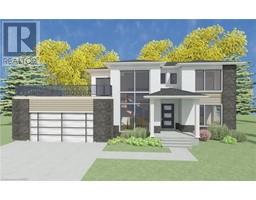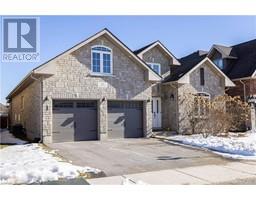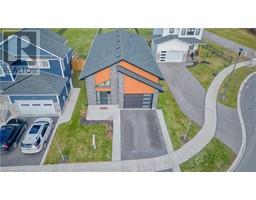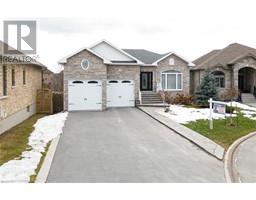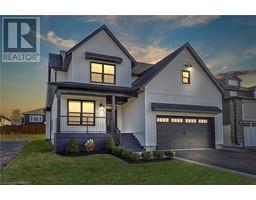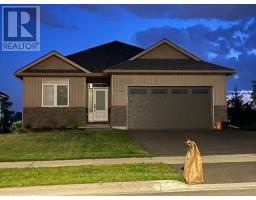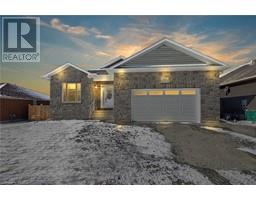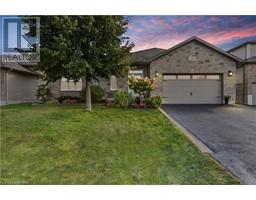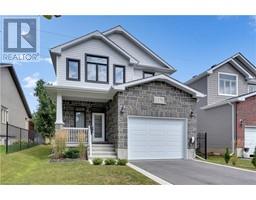463 CORONATION Boulevard 37 - South of Taylor-Kidd Blvd, Kingston, Ontario, CA
Address: 463 CORONATION Boulevard, Kingston, Ontario
Summary Report Property
- MKT ID40536378
- Building TypeHouse
- Property TypeSingle Family
- StatusBuy
- Added12 weeks ago
- Bedrooms4
- Bathrooms3
- Area1865 sq. ft.
- DirectionNo Data
- Added On03 Feb 2024
Property Overview
This fully renovated 4 bed 2.5 bath 2 storey home is just over 2,700 sq ft and sits on a large 75x260’ lot. The main floor features an open living & kitchen with double fridge, quartz counters and large pantry. The attached extra large one car heated garage has been insulated and finished; the extra large driveway makes this an excellent property for anyone with a camper or boat. The property was completely redone throughout, along with an addition above the garage. Fully finished basement has cozy family room, two extra rooms, and laundry. Pot lights throughout the house makes the entire space bright and inviting. Enjoy your summer with family and friends around the 16x32’heated inground pool or relax on the deck and listen to nature. Located on the town line between Kingston and Amherstview you can have the feel of the country without the commute! Connected to municipal water and gas. (id:51532)
Tags
| Property Summary |
|---|
| Building |
|---|
| Land |
|---|
| Level | Rooms | Dimensions |
|---|---|---|
| Second level | 4pc Bathroom | 9'6'' x 4'10'' |
| 3pc Bathroom | 15'1'' x 6'0'' | |
| Bedroom | 15'10'' x 11'4'' | |
| Bedroom | 24'9'' x 11'3'' | |
| Primary Bedroom | 20'7'' x 10'4'' | |
| Basement | Bedroom | 17'0'' x 10'3'' |
| Family room | 11'11'' x 15'8'' | |
| Main level | 2pc Bathroom | 4'4'' x 4'6'' |
| Office | 11'4'' x 9'7'' | |
| Kitchen | 26'4'' x 10'6'' | |
| Dining room | 9'6'' x 11'8'' | |
| Living room | 10'11'' x 10'0'' |
| Features | |||||
|---|---|---|---|---|---|
| Country residential | Attached Garage | Dishwasher | |||
| Dryer | Refrigerator | Stove | |||
| Washer | Microwave Built-in | Window Coverings | |||
| Garage door opener | Central air conditioning | ||||







































