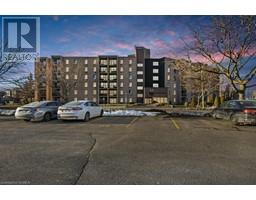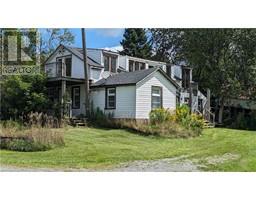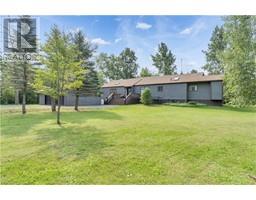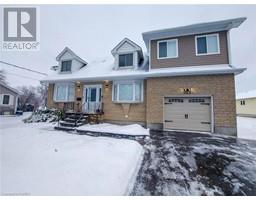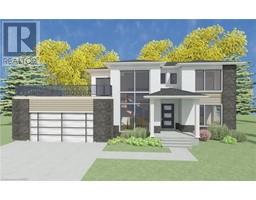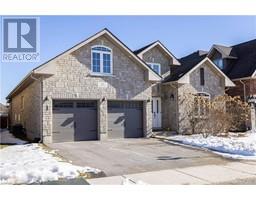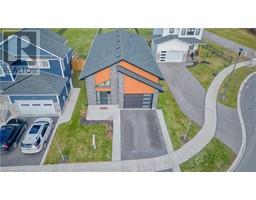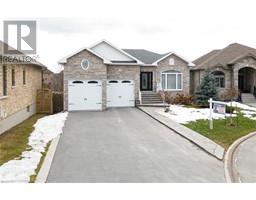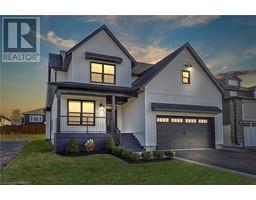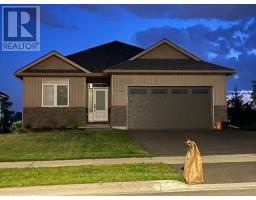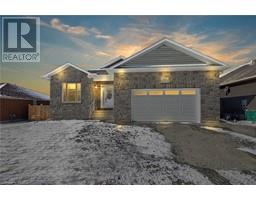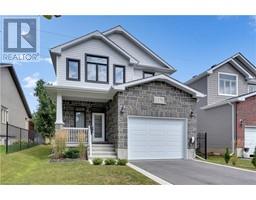1455 OTTAWA Street 42 - City Northwest, Kingston, Ontario, CA
Address: 1455 OTTAWA Street, Kingston, Ontario
Summary Report Property
- MKT ID40541084
- Building TypeHouse
- Property TypeSingle Family
- StatusBuy
- Added10 weeks ago
- Bedrooms4
- Bathrooms3
- Area1464 sq. ft.
- DirectionNo Data
- Added On14 Feb 2024
Property Overview
Welcome to 1455 Ottawa Street, built on a 60 foot wide lot by Simon Clarke Homes Ltd. Enter from the blended stone front with a covered porch to the tiled foyer which leads to the main level, basement and access to the attached double car garage. Upon stepping up to the main level, the open concept with engineered hardwood flooring and vaulted ceiling in the great room, breakfast bar in the kitchen with granite countertops and maple cabinetry, plus french doors to the terraced deck off the dining room, gives you an airy feeling with class. 3 bedrooms up and 1 bedroom down, 3 full bathrooms including en-suite in master bedroom plus a walk-in closet. The lower level has been carefully laid out and totally finished to include a huge family room with exercise area, office space, 4th bedroom, full bathroom, laundry room, large storage & utility room. Outdoors is nicely landscaped, fully fenced, tiered decking off dining area with open views. Located in an upscale newer subdivision off Westbrook Road with quick access to 401. No hydro lines behind. (id:51532)
Tags
| Property Summary |
|---|
| Building |
|---|
| Land |
|---|
| Level | Rooms | Dimensions |
|---|---|---|
| Lower level | 3pc Bathroom | 7'11'' x 6'7'' |
| Bedroom | 16'0'' x 11'2'' | |
| Office | 11'9'' x 11'8'' | |
| Recreation room | 27'5'' x 22'1'' | |
| Main level | 4pc Bathroom | 9'4'' x 7'7'' |
| 4pc Bathroom | 8'10'' x 6'3'' | |
| Bedroom | 10'9'' x 10'8'' | |
| Bedroom | 11'2'' x 10'8'' | |
| Primary Bedroom | 15'10'' x 13'10'' | |
| Kitchen | 14'9'' x 8'8'' | |
| Dining room | 16'2'' x 11'11'' | |
| Living room | 16'2'' x 16'2'' |
| Features | |||||
|---|---|---|---|---|---|
| Paved driveway | Gazebo | Automatic Garage Door Opener | |||
| Attached Garage | Dishwasher | Dryer | |||
| Refrigerator | Stove | Washer | |||
| Hood Fan | Window Coverings | Garage door opener | |||
| Central air conditioning | |||||




















































