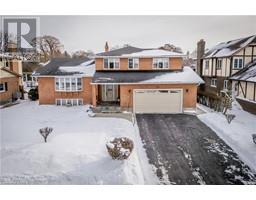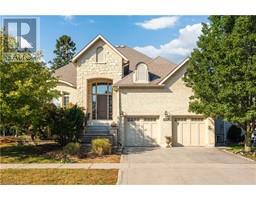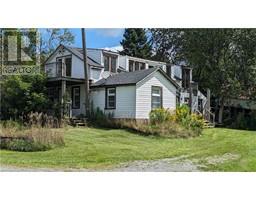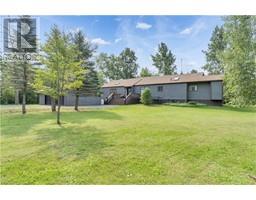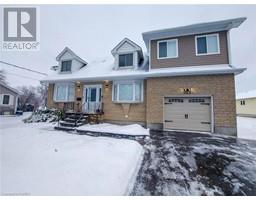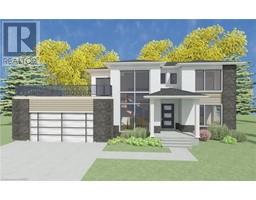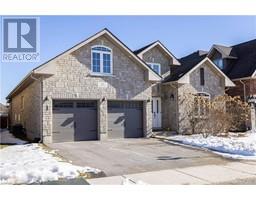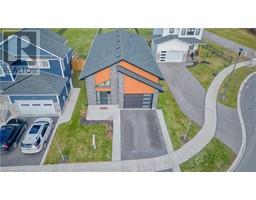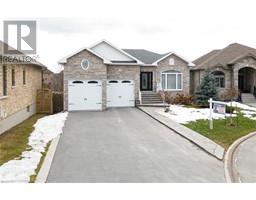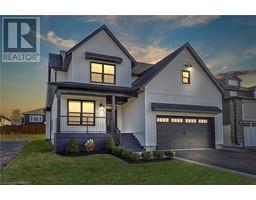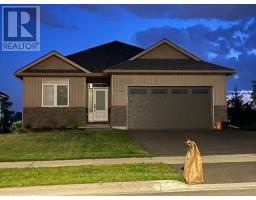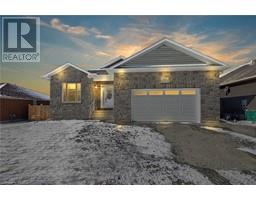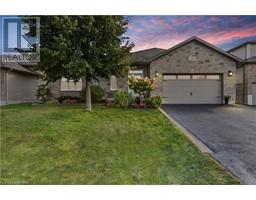1319 MONTREAL Street 23 - Rideau, Kingston, Ontario, CA
Address: 1319 MONTREAL Street, Kingston, Ontario
Summary Report Property
- MKT ID40537278
- Building TypeHouse
- Property TypeSingle Family
- StatusBuy
- Added11 weeks ago
- Bedrooms2
- Bathrooms2
- Area1300 sq. ft.
- DirectionNo Data
- Added On09 Feb 2024
Property Overview
Step into 1319 Montreal St.: A stylish 2-bedroom, 2-bathroom elevated bungalow that sits on an expansive lot spanning just over half an acre. Nestled near the heart of the city, this home is a perfect blend of modern updates and a touch of nature. A recently updated kitchen that will inspire your inner chef, bathrooms that exude luxury, and floors so fresh you'll want to dance on them. Newer trim, doors, fixtures, and appliances that add a contemporary flair to every corner. The roof, windows, and furnace have all been given a recent update. Venture outside to discover a colossal deck that offers sweeping views of the lush, well-treed rear yard, backing onto the Great Cataraqui River, providing an oasis of privacy that's almost unheard in the city! Experience the best of both worlds with country-in-the-city while enjoying quick and convenient access to downtown, The Waaban Crossing, and the 401. Trust us, this property is more than just a home; it's an invitation to a lifestyle where comfort meets sophistication. (id:51532)
Tags
| Property Summary |
|---|
| Building |
|---|
| Land |
|---|
| Level | Rooms | Dimensions |
|---|---|---|
| Main level | 3pc Bathroom | 6'11'' x 9'3'' |
| 4pc Bathroom | 5'9'' x 7'7'' | |
| Primary Bedroom | 11'3'' x 9'2'' | |
| Bedroom | 9'1'' x 9'0'' | |
| Dining room | 7'5'' x 7'9'' | |
| Kitchen | 14'4'' x 10' | |
| Living room | 15'3'' x 10'1'' |
| Features | |||||
|---|---|---|---|---|---|
| Conservation/green belt | Dryer | Refrigerator | |||
| Stove | Washer | Hood Fan | |||
| Central air conditioning | |||||

















































